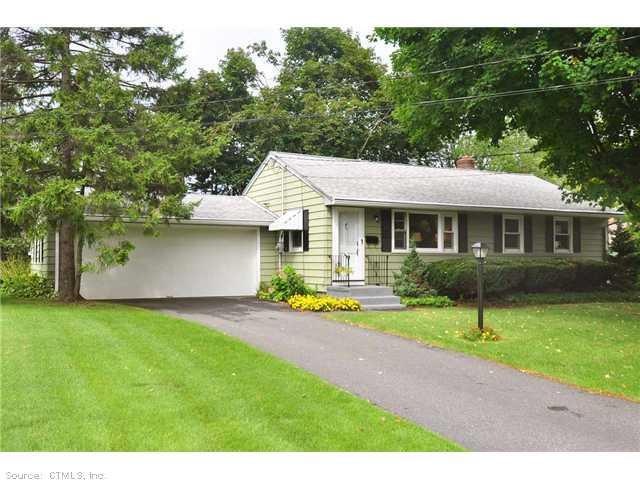
96 Edgewood Dr Torrington, CT 06790
3
Beds
1
Bath
1,484
Sq Ft
10,019
Sq Ft Lot
Highlights
- Ranch Style House
- Thermal Windows
- Central Air
- Attic
- 2 Car Attached Garage
- Baseboard Heating
About This Home
As of November 2024Adorable ranch in highly desirable sought after east side nghbd. Newer windows, newer roof & newer central air. Wood flrs thru out. Finished fam rm loc in ll incl in sq ftage. 2 Car oversized attached garage. Wonderful flat back yard. Great home!!
Home Details
Home Type
- Single Family
Est. Annual Taxes
- $3,516
Year Built
- Built in 1955
Lot Details
- 10,019 Sq Ft Lot
- Level Lot
Home Design
- Ranch Style House
- Aluminum Siding
Interior Spaces
- 1,484 Sq Ft Home
- Thermal Windows
- Partially Finished Basement
- Basement Fills Entire Space Under The House
- Attic or Crawl Hatchway Insulated
Kitchen
- Oven or Range
- Range Hood
- Dishwasher
- Disposal
Bedrooms and Bathrooms
- 3 Bedrooms
- 1 Full Bathroom
Laundry
- Dryer
- Washer
Parking
- 2 Car Attached Garage
- Automatic Garage Door Opener
- Driveway
Schools
- Torringford Elementary School
- Torrington High School
Utilities
- Central Air
- Baseboard Heating
- Heating System Uses Oil
- Heating System Uses Oil Above Ground
- Oil Water Heater
- Cable TV Available
Ownership History
Date
Name
Owned For
Owner Type
Purchase Details
Listed on
Sep 27, 2024
Closed on
Nov 27, 2024
Sold by
Perrotti Kathleen H
Bought by
Kuchta Brian and Kuchta Jenna
Seller's Agent
Joanne Donne
The Washington Agency
Buyer's Agent
Richard Santasiere
Santa Realty
List Price
$274,975
Sold Price
$265,000
Premium/Discount to List
-$9,975
-3.63%
Total Days on Market
36
Views
102
Current Estimated Value
Home Financials for this Owner
Home Financials are based on the most recent Mortgage that was taken out on this home.
Estimated Appreciation
$2,007
Avg. Annual Appreciation
1.52%
Original Mortgage
$257,050
Outstanding Balance
$256,102
Interest Rate
6.44%
Mortgage Type
Purchase Money Mortgage
Estimated Equity
$10,905
Purchase Details
Listed on
Sep 4, 2013
Closed on
Oct 28, 2013
Sold by
Lamonica Joseph F Sr E
Bought by
Perrotti Kathleen H
Seller's Agent
Carole King
KW Legacy Partners
Buyer's Agent
Joanne Donne
The Washington Agency
List Price
$140,000
Sold Price
$130,000
Premium/Discount to List
-$10,000
-7.14%
Home Financials for this Owner
Home Financials are based on the most recent Mortgage that was taken out on this home.
Avg. Annual Appreciation
6.63%
Map
Create a Home Valuation Report for This Property
The Home Valuation Report is an in-depth analysis detailing your home's value as well as a comparison with similar homes in the area
Similar Homes in Torrington, CT
Home Values in the Area
Average Home Value in this Area
Purchase History
| Date | Type | Sale Price | Title Company |
|---|---|---|---|
| Warranty Deed | $265,000 | None Available | |
| Warranty Deed | $265,000 | None Available | |
| Executors Deed | $130,000 | -- | |
| Executors Deed | $130,000 | -- |
Source: Public Records
Mortgage History
| Date | Status | Loan Amount | Loan Type |
|---|---|---|---|
| Open | $257,050 | Purchase Money Mortgage | |
| Closed | $10,600 | Second Mortgage Made To Cover Down Payment | |
| Closed | $257,050 | Purchase Money Mortgage |
Source: Public Records
Property History
| Date | Event | Price | Change | Sq Ft Price |
|---|---|---|---|---|
| 11/27/2024 11/27/24 | Sold | $265,000 | +2.0% | $291 / Sq Ft |
| 10/28/2024 10/28/24 | Pending | -- | -- | -- |
| 10/21/2024 10/21/24 | Price Changed | $259,900 | -5.5% | $285 / Sq Ft |
| 09/27/2024 09/27/24 | For Sale | $274,975 | +111.5% | $302 / Sq Ft |
| 10/25/2013 10/25/13 | Sold | $130,000 | -7.1% | $88 / Sq Ft |
| 10/10/2013 10/10/13 | Pending | -- | -- | -- |
| 09/04/2013 09/04/13 | For Sale | $140,000 | -- | $94 / Sq Ft |
Source: SmartMLS
Tax History
| Year | Tax Paid | Tax Assessment Tax Assessment Total Assessment is a certain percentage of the fair market value that is determined by local assessors to be the total taxable value of land and additions on the property. | Land | Improvement |
|---|---|---|---|---|
| 2024 | $4,265 | $88,900 | $30,550 | $58,350 |
| 2023 | $4,264 | $88,900 | $30,550 | $58,350 |
| 2022 | $4,191 | $88,900 | $30,550 | $58,350 |
| 2021 | $4,105 | $88,900 | $30,550 | $58,350 |
| 2020 | $4,105 | $88,900 | $30,550 | $58,350 |
| 2019 | $3,947 | $85,480 | $34,630 | $50,850 |
| 2018 | $3,947 | $85,480 | $34,630 | $50,850 |
| 2017 | $3,911 | $85,480 | $34,630 | $50,850 |
| 2016 | $3,911 | $85,480 | $34,630 | $50,850 |
| 2015 | $3,911 | $85,480 | $34,630 | $50,850 |
| 2014 | $3,706 | $102,040 | $43,750 | $58,290 |
Source: Public Records
Source: SmartMLS
MLS Number: G661626
APN: TORR-000132-000005-000002
Nearby Homes
- 149 Edgewood Dr
- 211 Fairlawn Dr
- 167 Santa Maria Dr
- 146 Whitewood Rd
- 363 Fairlawn Dr
- 9 Hannah Way
- 177 Darling St
- 153 Barton St
- 70 Adelaide Terrace
- 64 Settlers Ln
- 11 Charles St
- 598 E Main St
- 187 Hillside Ave
- 0 Lisle St
- 33 Patterson St
- 108 Dartmouth St
- 142 Amherst St
- 64 Harrison Ave
- 300 Charles St
- 271 Charles St
