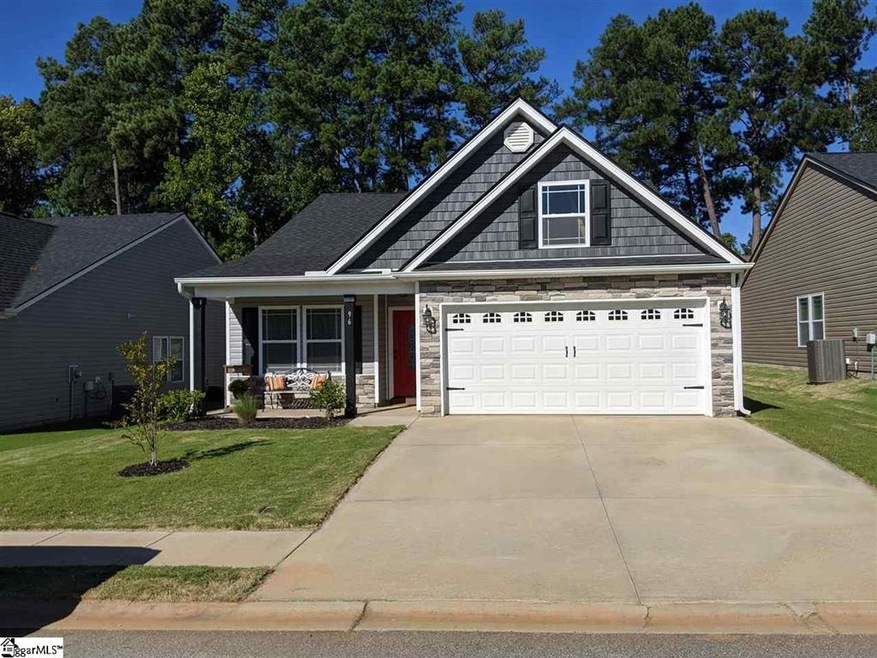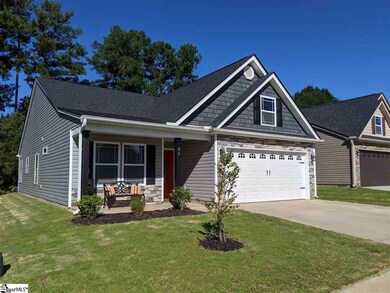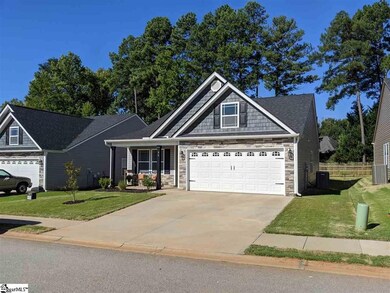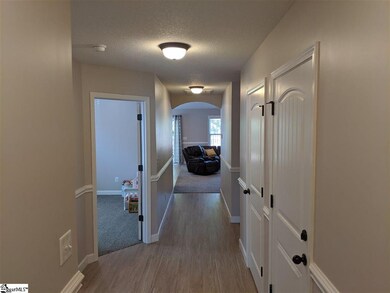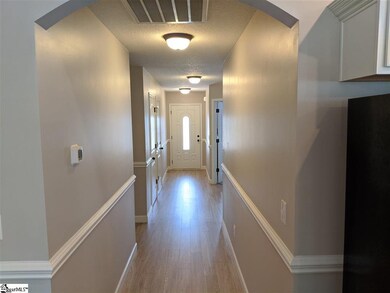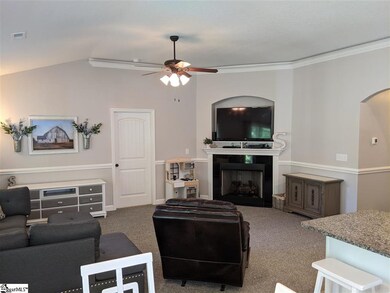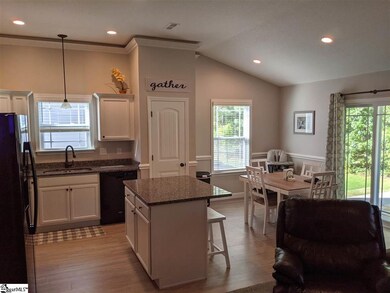
Estimated Value: $254,823 - $280,000
Highlights
- Open Floorplan
- Craftsman Architecture
- Bonus Room
- James H. Hendrix Elementary School Rated A-
- Cathedral Ceiling
- Granite Countertops
About This Home
As of October 2020LESS THAN 2 YEARS OLD, OPEN CONCEPT, CRAFTSMAN HOME IN INMAN! Come check out this "like new" 3 bed, 2 bath in the recently finished, Highland Springs! As you pull up, you will find a well maintained yard with sod all around. Upon entry, you will find beautiful luxury vinyl flooring and well kept carpet throughout the house. Master bedroom boasts with vaulted ceilings as well as a walk in closet and en suite. Secondary bedrooms across the hall with their own bathroom in between. From the hallway, you will enter the open concept kitchen, dining, and living area. Great space for entertaining! Right off of the living area, you will find a bonus space which could serve as a kids playroom (current use), office, or even an extra bedroom. Back yard has a good size covered porch with a fan. Neighborhood has many amenities including sidewalks and a pool! Call today to see this home!
Last Agent to Sell the Property
Bluefield Realty Group License #99686 Listed on: 09/21/2020

Home Details
Home Type
- Single Family
Est. Annual Taxes
- $178
Year Built
- 2018
Lot Details
- 4,792 Sq Ft Lot
- Gentle Sloping Lot
HOA Fees
- $25 Monthly HOA Fees
Parking
- 2 Car Attached Garage
Home Design
- Craftsman Architecture
- Slab Foundation
- Architectural Shingle Roof
- Vinyl Siding
Interior Spaces
- 1,450 Sq Ft Home
- 1,400-1,599 Sq Ft Home
- 1-Story Property
- Open Floorplan
- Popcorn or blown ceiling
- Cathedral Ceiling
- Gas Log Fireplace
- Living Room
- Breakfast Room
- Home Office
- Bonus Room
Kitchen
- Free-Standing Electric Range
- Built-In Microwave
- Dishwasher
- Granite Countertops
Flooring
- Carpet
- Vinyl
Bedrooms and Bathrooms
- 3 Main Level Bedrooms
- 2 Full Bathrooms
- Shower Only
Laundry
- Laundry Room
- Laundry on main level
Outdoor Features
- Patio
Schools
- Hendrix Elementary School
- Boiling Springs Middle School
- Boiling Springs High School
Utilities
- Central Air
- Heating Available
- Electric Water Heater
Listing and Financial Details
- Assessor Parcel Number 2-42-00-011.44
Community Details
Overview
- Mandatory home owners association
Amenities
- Common Area
Recreation
- Community Pool
Ownership History
Purchase Details
Home Financials for this Owner
Home Financials are based on the most recent Mortgage that was taken out on this home.Purchase Details
Home Financials for this Owner
Home Financials are based on the most recent Mortgage that was taken out on this home.Purchase Details
Home Financials for this Owner
Home Financials are based on the most recent Mortgage that was taken out on this home.Similar Homes in Inman, SC
Home Values in the Area
Average Home Value in this Area
Purchase History
| Date | Buyer | Sale Price | Title Company |
|---|---|---|---|
| Glenn Ronald Jean | $190,000 | None Available | |
| Sessions Sapough Blaksley Rhett | $172,508 | None Available | |
| Enchanted Construction Llc | $245,000 | None Available |
Mortgage History
| Date | Status | Borrower | Loan Amount |
|---|---|---|---|
| Previous Owner | Sessions Sapough Blaksley Rhett | $157,208 | |
| Previous Owner | Enchanted Construction Llc | $135,900 |
Property History
| Date | Event | Price | Change | Sq Ft Price |
|---|---|---|---|---|
| 10/30/2020 10/30/20 | Sold | $190,000 | -2.6% | $136 / Sq Ft |
| 09/21/2020 09/21/20 | For Sale | $195,000 | +13.0% | $139 / Sq Ft |
| 02/07/2019 02/07/19 | Sold | $172,508 | +1.5% | $119 / Sq Ft |
| 08/23/2018 08/23/18 | For Sale | $169,900 | -- | $117 / Sq Ft |
Tax History Compared to Growth
Tax History
| Year | Tax Paid | Tax Assessment Tax Assessment Total Assessment is a certain percentage of the fair market value that is determined by local assessors to be the total taxable value of land and additions on the property. | Land | Improvement |
|---|---|---|---|---|
| 2024 | $1,414 | $8,740 | $1,655 | $7,085 |
| 2023 | $1,414 | $8,740 | $1,655 | $7,085 |
| 2022 | $1,284 | $7,600 | $1,120 | $6,480 |
| 2021 | $1,284 | $7,600 | $1,120 | $6,480 |
| 2020 | $1,151 | $6,900 | $1,120 | $5,780 |
| 2019 | $178 | $402 | $402 | $0 |
| 2018 | $141 | $402 | $402 | $0 |
| 2017 | $598 | $1,680 | $1,680 | $0 |
Agents Affiliated with this Home
-
Jacob Hagood
J
Seller's Agent in 2020
Jacob Hagood
Bluefield Realty Group
(864) 360-1613
32 Total Sales
-
Sarah Frank

Buyer's Agent in 2020
Sarah Frank
Better Homes & Gardens Young &
(864) 205-2193
121 Total Sales
-
Nick Allen

Seller's Agent in 2019
Nick Allen
Cornerstone Real Estate Group
(864) 266-5198
333 Total Sales
-
O
Buyer's Agent in 2019
OTHER OTHER
OTHER
Map
Source: Greater Greenville Association of REALTORS®
MLS Number: 1427833
APN: 2-42-00-011.44
- 76 Highland Springs Loop
- 301 Highland Springs Loop
- 281 Highland Springs Loop
- 251 N Lake Emory Dr
- 323 Fishermans Cove
- 123 S Lake Emory Dr
- 154 S Lake Emory Dr
- 224 Stallion Rd
- 3027 Whispering Willow Ct
- 3028 Whispering Willow Ct Unit MT 78 Magnolia A
- 3028 Whispering Willow Ct
- 1311 Dockyard Ln
- 1311 Dockyard Ln Unit CLE 81
- 1711 Watersail Ln
- 1711 Watersail Ln Unit CLE 41
- 1559 Offshore Dr
- 1559 Offshore Dr Unit CLE 20
- 1526 Offshore Dr
- 1526 Offshore Dr Unit CLE 32
- 1530 Offshore Dr
- 96 Highland Springs Loop
- 92 Highland Springs Loop
- 100 Highland Springs Loop
- 88 Highland Springs Loop
- 104 Highland Springs Loop
- 84 Highland Springs Loop
- 108 Highland Springs Loop
- 959 Ship Wreck Place
- 91 Highland Springs Loop
- 99 Highland Springs Loop
- 80 Highland Springs Loop
- 112 Highland Springs Loop
- 103 Highland Springs Loop
- 107 Highland Springs Loop
- 116 Highland Springs Loop
- 973 Ship Wreck Place
- 955 Ship Wreck Place
- 79 Highland Springs Loop
- 120 Highland Springs Loop
- 72 Highland Springs Loop
