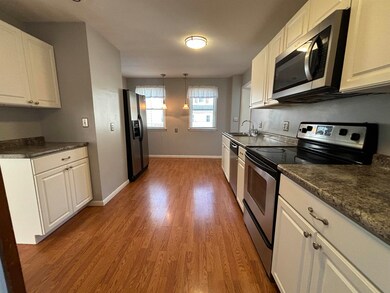
96 Main St Potsdam, NY 13676
Estimated payment $1,965/month
Highlights
- In Ground Pool
- Green Built Homes
- Wood Flooring
- Lawrence Avenue Elementary School Rated A-
- Early American Architecture
- Mud Room
About This Home
Welcome to this three-story residence nestled in the heart of the Village of Potsdam, offering unparalleled convenience to local amenities. The main floor features a double living room adorned with French doors that open into the formal dining room—perfect for entertaining guests. The spacious, fully renovated kitchen boasts stainless steel appliances, lots of cabinetry and an open pantry. There is also a convenient half bath on the main level. The staircase leads to three generously sized bedrooms, a dedicated laundry room equipped with a washer and dryer, a utility sink and folding center, and a well-appointed bathroom. In the past, the recently renovated third floor was an income producing apartment featuring a private entrance and comprised of a kitchen, living room, 2 bedrooms, and bath—ideal for guests or additional living arrangements. The property is enhanced by an oversized, two-car detached garage with a workshop and a paved driveway, ensuring ample parking. Outdoor enthusiasts will appreciate the 14 x 28 in-ground pool and the expansive, deep backyard that offers a park-like setting—perfect for relaxation and outdoor activities. This home provides a comfortable and stylish living. Don't miss the opportunity to make this house your home with the option of the extra income from the apartment to help with the mortgage !! Property is also listed under multi-family in the MLS #51261.
Home Details
Home Type
- Single Family
Est. Annual Taxes
- $8,379
Year Built
- Built in 1900 | Remodeled
Lot Details
- 0.55 Acre Lot
- Lot Dimensions are 84 x 137 75 x 121 x 64 x 77 x 19 x 39 x 368
- Oversized Lot
- Level Lot
- Landscaped with Trees
Parking
- 2 Car Detached Garage
- Automatic Garage Door Opener
Home Design
- Early American Architecture
- Block Foundation
- Stone Foundation
- Shingle Roof
- Vinyl Siding
Interior Spaces
- 3,341 Sq Ft Home
- 3-Story Property
- Ceiling Fan
- Insulated Windows
- Window Treatments
- Insulated Doors
- Mud Room
- Family Room
- Formal Dining Room
- Workshop
- Basement Fills Entire Space Under The House
- Attic or Crawl Hatchway Insulated
Kitchen
- Eat-In Kitchen
- Oven or Range
- Stove
- Dishwasher
Flooring
- Wood
- Carpet
- Laminate
- Vinyl
Bedrooms and Bathrooms
- 5 Bedrooms
- Walk-In Closet
- Wall to Wall Closets
- Bathroom on Main Level
Laundry
- Laundry Room
- Laundry on upper level
- Electric Dryer
- Washer
Eco-Friendly Details
- Green Built Homes
Pool
- In Ground Pool
- Fence Around Pool
- Pool Deck
Outdoor Features
- Covered patio or porch
- Exterior Lighting
- Outdoor Storage
Utilities
- Cooling System Mounted To A Wall/Window
- Forced Air Heating System
- High-Efficiency Furnace
- Heating System Uses Gas
- Programmable Thermostat
- 100 Amp Service
- Gas Water Heater
- Internet Available
- Cable TV Available
Listing and Financial Details
- Assessor Parcel Number 64.059-10-33
Map
Home Values in the Area
Average Home Value in this Area
Tax History
| Year | Tax Paid | Tax Assessment Tax Assessment Total Assessment is a certain percentage of the fair market value that is determined by local assessors to be the total taxable value of land and additions on the property. | Land | Improvement |
|---|---|---|---|---|
| 2024 | $7,846 | $133,000 | $13,700 | $119,300 |
| 2023 | $7,793 | $133,000 | $13,700 | $119,300 |
| 2022 | $7,653 | $133,000 | $13,700 | $119,300 |
| 2021 | $7,552 | $133,000 | $13,700 | $119,300 |
| 2020 | $7,481 | $133,000 | $13,700 | $119,300 |
| 2019 | $7,330 | $133,000 | $13,700 | $119,300 |
| 2018 | $7,330 | $133,000 | $13,700 | $119,300 |
| 2017 | $7,152 | $133,000 | $13,700 | $119,300 |
| 2016 | $6,936 | $133,000 | $13,700 | $119,300 |
| 2015 | -- | $128,000 | $13,700 | $114,300 |
| 2014 | -- | $107,100 | $13,700 | $93,400 |
Property History
| Date | Event | Price | Change | Sq Ft Price |
|---|---|---|---|---|
| 06/04/2025 06/04/25 | Price Changed | $229,000 | -4.6% | $69 / Sq Ft |
| 05/14/2025 05/14/25 | For Sale | $240,000 | +80.5% | $72 / Sq Ft |
| 02/04/2016 02/04/16 | Sold | $133,000 | -7.6% | $55 / Sq Ft |
| 12/12/2015 12/12/15 | Pending | -- | -- | -- |
| 05/08/2014 05/08/14 | For Sale | $143,900 | -- | $59 / Sq Ft |
Purchase History
| Date | Type | Sale Price | Title Company |
|---|---|---|---|
| Interfamily Deed Transfer | $133,000 | Attorney | |
| Interfamily Deed Transfer | $40,000 | -- |
Mortgage History
| Date | Status | Loan Amount | Loan Type |
|---|---|---|---|
| Closed | $300,000 | New Conventional | |
| Closed | $100,800 | New Conventional |
Similar Homes in Potsdam, NY
Source: St. Lawrence County Board of REALTORS®
MLS Number: 50927
APN: 407403-064-059-0010-033-000-0000






