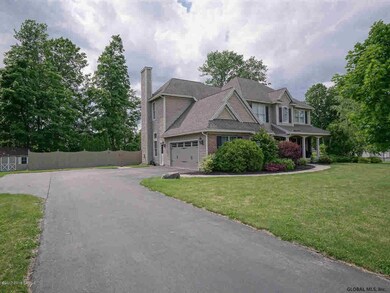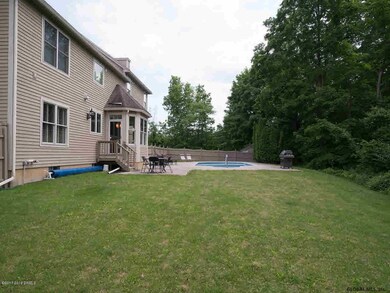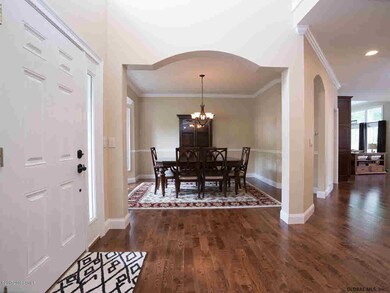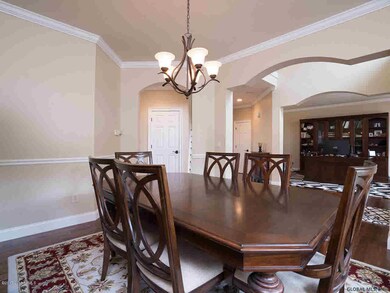
96 Masters Common N Queensbury, NY 12804
Highlights
- In Ground Pool
- Colonial Architecture
- Stone Countertops
- Queensbury Middle School Rated A-
- Wood Flooring
- Double Oven
About This Home
As of April 2023A Home for the Discerning Buyer!!With a Golf Club around the corner and Lake George, the Adirondacks and Saratoga close by there is something for everyone's interest. In the last 2 years this home has been completely renovated and updated: Gourmet Kitchen with Maple Cabinets, Granite Counter Tops and GE Cafe Stainless Steel Appliances, Oak Hardwood Floors throughout the 1st floor, Carpeting the 2nd floor, Crown Molding and Updated Bathrooms. It also features a Heated Pool and Inground Sprinklers. Make an appointment to see this home looking for a new family. Call Barbara at 518-307-9241. Storage Shed is NOT Included!!! Custom Kitchen Feature
Last Agent to Sell the Property
Barbara Ross
Howard Hanna License #40RO0968483 Listed on: 06/02/2017
Last Buyer's Agent
Cindy Anthis
Coldwell Banker Prime Properties
Home Details
Home Type
- Single Family
Est. Annual Taxes
- $8,087
Year Built
- Built in 2003
Lot Details
- 0.72 Acre Lot
- Lot Dimensions are 167 x 189 x 167 x 189
- Property fronts a private road
- Privacy Fence
- Landscaped
- Front and Back Yard Sprinklers
- Property is zoned Single Residence
Home Design
- Colonial Architecture
- Shingle Roof
- Composition Roof
- Wood Siding
Interior Spaces
- 3,182 Sq Ft Home
- Chair Railings
- Crown Molding
- Paddle Fans
- Gas Fireplace
- Blinds
- Family Room
- Living Room
- Dining Room
- Laundry Room
Kitchen
- Eat-In Kitchen
- Double Oven
- Gas Oven
- Range Hood
- Microwave
- ENERGY STAR Qualified Dishwasher
- Kitchen Island
- Stone Countertops
Flooring
- Wood
- Carpet
- Ceramic Tile
Bedrooms and Bathrooms
- 4 Bedrooms
- Walk-In Closet
Basement
- Basement Fills Entire Space Under The House
- Interior Basement Entry
Home Security
- Storm Doors
- Fire and Smoke Detector
Parking
- Attached Garage
- Driveway
Outdoor Features
- In Ground Pool
- Patio
- Porch
Schools
- Queensbury Elementary School
- Queensbury Senior High School
Utilities
- Forced Air Heating and Cooling System
- Heating System Uses Natural Gas
- Underground Utilities
- Gas Water Heater
- High Speed Internet
Listing and Financial Details
- Legal Lot and Block 36 / 1
Ownership History
Purchase Details
Purchase Details
Home Financials for this Owner
Home Financials are based on the most recent Mortgage that was taken out on this home.Purchase Details
Purchase Details
Home Financials for this Owner
Home Financials are based on the most recent Mortgage that was taken out on this home.Purchase Details
Home Financials for this Owner
Home Financials are based on the most recent Mortgage that was taken out on this home.Purchase Details
Home Financials for this Owner
Home Financials are based on the most recent Mortgage that was taken out on this home.Purchase Details
Purchase Details
Similar Homes in Queensbury, NY
Home Values in the Area
Average Home Value in this Area
Purchase History
| Date | Type | Sale Price | Title Company |
|---|---|---|---|
| Warranty Deed | -- | None Available | |
| Deed | $640,000 | None Available | |
| Quit Claim Deed | -- | None Available | |
| Deed | $470,000 | -- | |
| Warranty Deed | $470,000 | -- | |
| Quit Claim Deed | -- | Michael S. Borgos | |
| Deed | $350,000 | Michael Borgos | |
| Deed | $334,389 | Jonathan Pincus |
Mortgage History
| Date | Status | Loan Amount | Loan Type |
|---|---|---|---|
| Previous Owner | $100,000 | No Value Available | |
| Previous Owner | -- | No Value Available | |
| Previous Owner | $100,000 | Unknown |
Property History
| Date | Event | Price | Change | Sq Ft Price |
|---|---|---|---|---|
| 07/13/2025 07/13/25 | Price Changed | $789,000 | -7.1% | $248 / Sq Ft |
| 07/07/2025 07/07/25 | For Sale | $849,000 | +32.7% | $267 / Sq Ft |
| 04/14/2023 04/14/23 | Sold | $640,000 | +1.6% | $201 / Sq Ft |
| 03/09/2023 03/09/23 | For Sale | $629,900 | +34.0% | $198 / Sq Ft |
| 11/20/2017 11/20/17 | Sold | $470,000 | 0.0% | $148 / Sq Ft |
| 11/20/2017 11/20/17 | Sold | $470,000 | -6.0% | $148 / Sq Ft |
| 11/09/2017 11/09/17 | Pending | -- | -- | -- |
| 06/29/2017 06/29/17 | For Sale | $499,900 | -3.8% | $157 / Sq Ft |
| 06/02/2017 06/02/17 | For Sale | $519,750 | +48.5% | $163 / Sq Ft |
| 03/27/2015 03/27/15 | Sold | $350,000 | -2.5% | $110 / Sq Ft |
| 03/03/2015 03/03/15 | Pending | -- | -- | -- |
| 02/24/2015 02/24/15 | For Sale | $359,000 | -- | $113 / Sq Ft |
Tax History Compared to Growth
Tax History
| Year | Tax Paid | Tax Assessment Tax Assessment Total Assessment is a certain percentage of the fair market value that is determined by local assessors to be the total taxable value of land and additions on the property. | Land | Improvement |
|---|---|---|---|---|
| 2024 | $12,367 | $612,000 | $72,000 | $540,000 |
| 2023 | $11,737 | $503,300 | $72,000 | $431,300 |
| 2022 | $11,252 | $503,300 | $72,000 | $431,300 |
| 2021 | $11,099 | $503,300 | $72,000 | $431,300 |
| 2020 | $2,956 | $467,600 | $65,000 | $402,600 |
| 2019 | $10,298 | $467,600 | $65,000 | $402,600 |
| 2018 | $10,298 | $467,600 | $65,000 | $402,600 |
| 2017 | $8,207 | $369,900 | $65,000 | $304,900 |
| 2016 | $8,087 | $369,900 | $65,000 | $304,900 |
| 2015 | -- | $369,900 | $65,000 | $304,900 |
| 2014 | -- | $342,600 | $62,200 | $280,400 |
Agents Affiliated with this Home
-
Charles Armer

Seller's Agent in 2025
Charles Armer
Berkshire Hathaway Home Services Blake
(518) 527-6786
75 Total Sales
-
Brooke Clark

Seller's Agent in 2023
Brooke Clark
Four Seasons Sotheby's International Realty
(518) 222-6553
1 in this area
160 Total Sales
-
G
Buyer's Agent in 2023
Gesile Bryant
KW Platform
-
B
Seller's Agent in 2017
Barbara Ross
Howard Hanna
-
n
Seller's Agent in 2017
non member non member
Howard Hanna
-
C
Buyer's Agent in 2017
Cindy Anthis
Coldwell Banker Prime Properties
Map
Source: Global MLS
MLS Number: 171778
APN: 523400-290-017-0001-036-000-0000
- 73 Masters Common S
- 344 Haviland Rd
- 20 Beekman Place
- L12 Lyndon Rd
- 10 Berry Dr
- 4 Berry Dr
- 160 Sunnyside Rd
- 150 Sunnyside N
- 42 Nottingham Dr
- 144 Sunnyside N
- 15 East Rd
- L43 Hewitt Rd
- L36 Baywood Dr
- 18 Kitchell Ln
- L18 Blind Rock Rd
- 690 Moon Hill Rd
- L22.222 County Line Rd
- L1 New York 9l
- L68.1 Dream Lake Rd
- 385 Bay Rd






