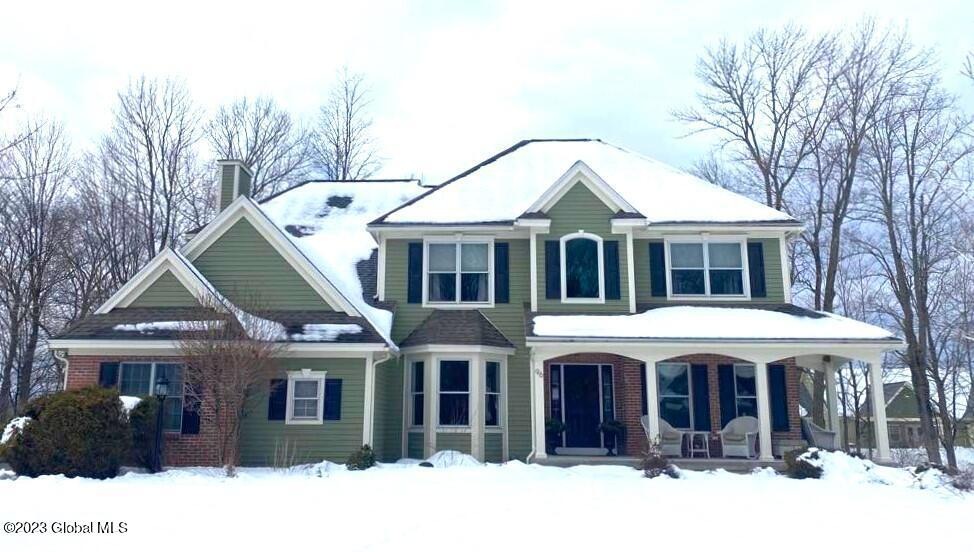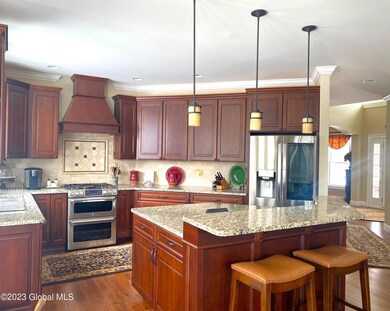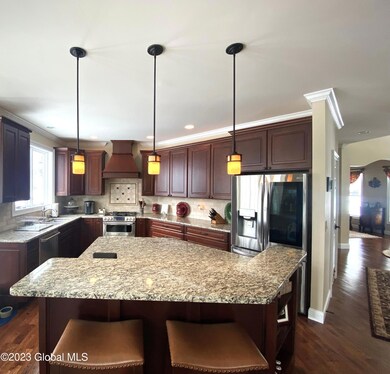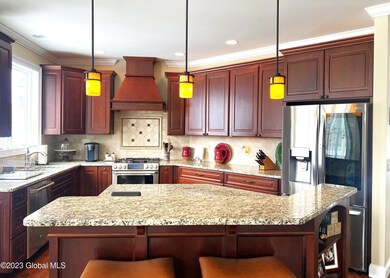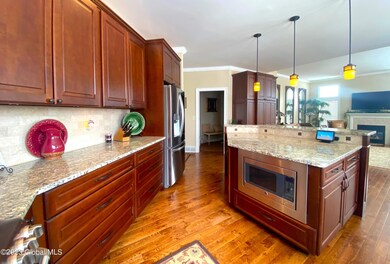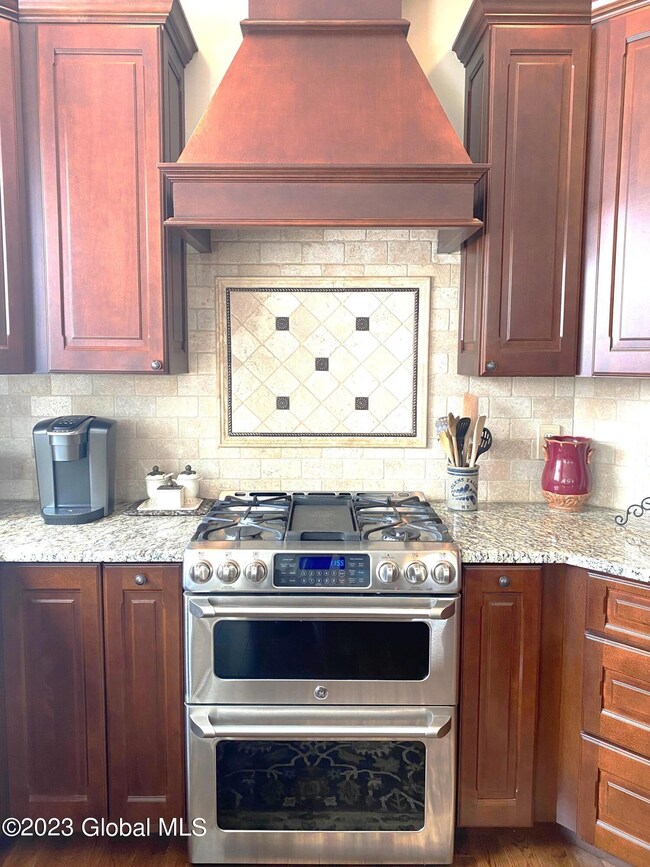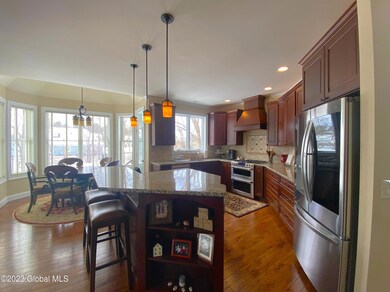
96 Masters Common N Queensbury, NY 12804
Highlights
- In Ground Pool
- Custom Home
- Wood Flooring
- Queensbury Middle School Rated A-
- Deck
- Corner Lot
About This Home
As of April 2023Spectacular 4bed/2.5 bath custom home- Cozy living room with fireplace opens to spacious eat in kitchen with granite counters and island. This all opens onto the new back deck and patio area with in ground pool, hot tub and plenty of space to entertain or just unwind. Rounding out the main floor is a formal dining room, great space for office and den/ library. Hardwood floors throughout. Upstairs offers 3 bedrooms that share a bath and spacious Primary ensuite bedroom. Mudroom entry off garage. Basement can be finished to add more living space, exercise area or whatever suits you! Minutes to golf, downtown Glens Falls and Lake George.
Last Agent to Sell the Property
Four Seasons Sotheby's International Realty License #10301217922 Listed on: 03/09/2023

Last Buyer's Agent
Gesile Bryant
KW Platform
Home Details
Home Type
- Single Family
Est. Annual Taxes
- $11,697
Year Built
- Built in 2003 | Remodeled
Lot Details
- 0.72 Acre Lot
- Fenced
- Landscaped
- Corner Lot
- Level Lot
Parking
- 2 Car Attached Garage
- Garage Door Opener
Home Design
- Custom Home
- Vinyl Siding
- Asphalt
Interior Spaces
- 3,182 Sq Ft Home
- Built-In Features
- Crown Molding
- Paddle Fans
- Gas Fireplace
- Double Pane Windows
- ENERGY STAR Qualified Windows
- Mud Room
- Living Room with Fireplace
- Dining Room
- Home Office
- Laundry closet
Kitchen
- Eat-In Kitchen
- Oven
- Range with Range Hood
- Microwave
- Dishwasher
- Kitchen Island
- Stone Countertops
Flooring
- Wood
- Carpet
- Ceramic Tile
Bedrooms and Bathrooms
- 4 Bedrooms
- Primary bedroom located on second floor
- Bathroom on Main Level
Basement
- Heated Basement
- Basement Fills Entire Space Under The House
- Interior and Exterior Basement Entry
Outdoor Features
- In Ground Pool
- Deck
- Patio
- Exterior Lighting
- Front Porch
Schools
- Queensbury Elementary School
- Queensbury Senior High School
Utilities
- Forced Air Heating and Cooling System
- Heating System Uses Natural Gas
- 200+ Amp Service
- Cable TV Available
Community Details
- No Home Owners Association
Listing and Financial Details
- Legal Lot and Block 36.000 / 1
- Assessor Parcel Number 523400 290.17-1-36
Ownership History
Purchase Details
Purchase Details
Home Financials for this Owner
Home Financials are based on the most recent Mortgage that was taken out on this home.Purchase Details
Purchase Details
Home Financials for this Owner
Home Financials are based on the most recent Mortgage that was taken out on this home.Purchase Details
Home Financials for this Owner
Home Financials are based on the most recent Mortgage that was taken out on this home.Purchase Details
Home Financials for this Owner
Home Financials are based on the most recent Mortgage that was taken out on this home.Purchase Details
Purchase Details
Similar Homes in the area
Home Values in the Area
Average Home Value in this Area
Purchase History
| Date | Type | Sale Price | Title Company |
|---|---|---|---|
| Warranty Deed | -- | None Available | |
| Deed | $640,000 | None Available | |
| Quit Claim Deed | -- | None Available | |
| Deed | $470,000 | -- | |
| Warranty Deed | $470,000 | -- | |
| Quit Claim Deed | -- | Michael S. Borgos | |
| Deed | $350,000 | Michael Borgos | |
| Deed | $334,389 | Jonathan Pincus |
Mortgage History
| Date | Status | Loan Amount | Loan Type |
|---|---|---|---|
| Previous Owner | $100,000 | No Value Available | |
| Previous Owner | -- | No Value Available | |
| Previous Owner | $100,000 | Unknown |
Property History
| Date | Event | Price | Change | Sq Ft Price |
|---|---|---|---|---|
| 07/13/2025 07/13/25 | Price Changed | $789,000 | -7.1% | $248 / Sq Ft |
| 07/07/2025 07/07/25 | For Sale | $849,000 | +32.7% | $267 / Sq Ft |
| 04/14/2023 04/14/23 | Sold | $640,000 | +1.6% | $201 / Sq Ft |
| 03/09/2023 03/09/23 | For Sale | $629,900 | +34.0% | $198 / Sq Ft |
| 11/20/2017 11/20/17 | Sold | $470,000 | 0.0% | $148 / Sq Ft |
| 11/20/2017 11/20/17 | Sold | $470,000 | -6.0% | $148 / Sq Ft |
| 11/09/2017 11/09/17 | Pending | -- | -- | -- |
| 06/29/2017 06/29/17 | For Sale | $499,900 | -3.8% | $157 / Sq Ft |
| 06/02/2017 06/02/17 | For Sale | $519,750 | +48.5% | $163 / Sq Ft |
| 03/27/2015 03/27/15 | Sold | $350,000 | -2.5% | $110 / Sq Ft |
| 03/03/2015 03/03/15 | Pending | -- | -- | -- |
| 02/24/2015 02/24/15 | For Sale | $359,000 | -- | $113 / Sq Ft |
Tax History Compared to Growth
Tax History
| Year | Tax Paid | Tax Assessment Tax Assessment Total Assessment is a certain percentage of the fair market value that is determined by local assessors to be the total taxable value of land and additions on the property. | Land | Improvement |
|---|---|---|---|---|
| 2024 | $12,367 | $612,000 | $72,000 | $540,000 |
| 2023 | $11,737 | $503,300 | $72,000 | $431,300 |
| 2022 | $11,252 | $503,300 | $72,000 | $431,300 |
| 2021 | $11,099 | $503,300 | $72,000 | $431,300 |
| 2020 | $2,956 | $467,600 | $65,000 | $402,600 |
| 2019 | $10,298 | $467,600 | $65,000 | $402,600 |
| 2018 | $10,298 | $467,600 | $65,000 | $402,600 |
| 2017 | $8,207 | $369,900 | $65,000 | $304,900 |
| 2016 | $8,087 | $369,900 | $65,000 | $304,900 |
| 2015 | -- | $369,900 | $65,000 | $304,900 |
| 2014 | -- | $342,600 | $62,200 | $280,400 |
Agents Affiliated with this Home
-
Charles Armer

Seller's Agent in 2025
Charles Armer
Berkshire Hathaway Home Services Blake
(518) 527-6786
75 Total Sales
-
Brooke Clark

Seller's Agent in 2023
Brooke Clark
Four Seasons Sotheby's International Realty
(518) 222-6553
1 in this area
160 Total Sales
-
G
Buyer's Agent in 2023
Gesile Bryant
KW Platform
-
B
Seller's Agent in 2017
Barbara Ross
Howard Hanna
-
n
Seller's Agent in 2017
non member non member
Howard Hanna
-
C
Buyer's Agent in 2017
Cindy Anthis
Coldwell Banker Prime Properties
Map
Source: Global MLS
MLS Number: 202313052
APN: 523400-290-017-0001-036-000-0000
- 73 Masters Common S
- 64 Masters Common S
- 344 Haviland Rd
- 20 Beekman Place
- L12 Lyndon Rd
- 10 Berry Dr
- 7 Leonard Ln
- 4 Berry Dr
- 160 Sunnyside Rd
- 150 Sunnyside N
- 42 Nottingham Dr
- 144 Sunnyside N
- 15 East Rd
- L43 Hewitt Rd
- L36 Baywood Dr
- 18 Kitchell Ln
- L18 Blind Rock Rd
- 690 Moon Hill Rd
- L22.222 County Line Rd
- L1 New York 9l
