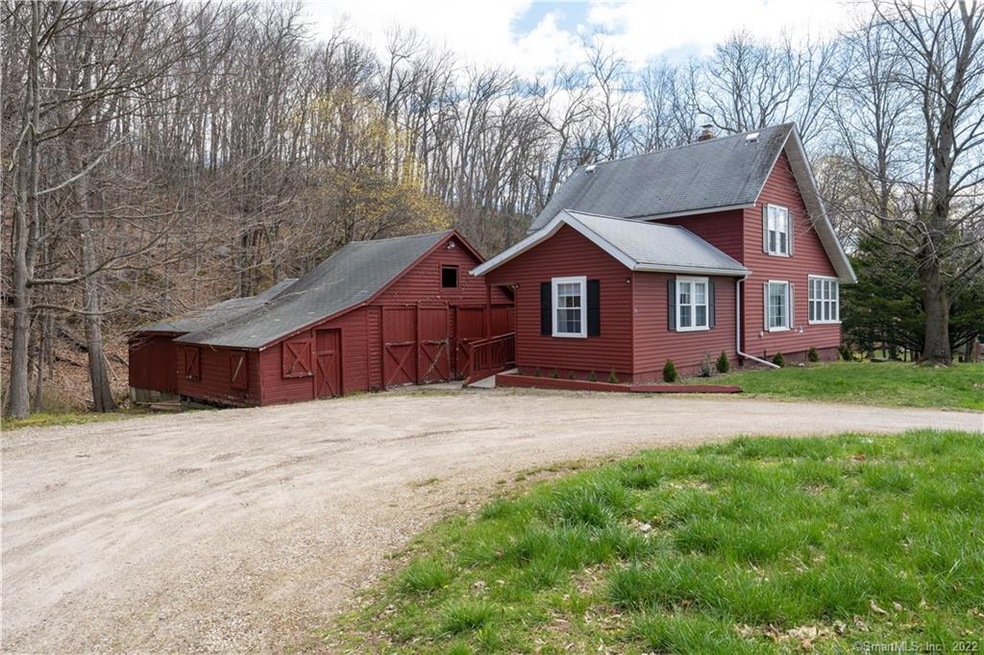
96 Matthews St Bristol, CT 06010
North Bristol NeighborhoodHighlights
- Barn
- Cape Cod Architecture
- Wood Burning Stove
- 2.1 Acre Lot
- Deck
- 1 Fireplace
About This Home
As of June 2022Welcome home. This antique bungalow-cape cod style home is utterly adorable. It boasts TWO (2) gorgeous acres of pristine New England treed land with your very babbling Brook on the property! PLUS an oversized barn!
Upon entry into this antique home (circa 1900) you will notice the modern updates throughout. From the quaint ship-lap trim, to the tongue and grove pine ceiling or the breathtaking soaking tub, this home WOWS! The pellet stove helps supplement your heating during chilly months while the central air keeps you cool in summer. There is a full bathroom on each floor plus a first floor bedroom and office/sun-room. Need a place to tinker? The detached outbuilding (garage barn) has loads of potential. This home will NOT last! See this ASAP!
Last Agent to Sell the Property
Realty 3 CT License #REB.0792148 Listed on: 02/04/2022
Last Buyer's Agent
Julie Costello
Berkshire Hathaway NE Prop. License #RES.0823796

Home Details
Home Type
- Single Family
Est. Annual Taxes
- $4,792
Year Built
- Built in 1900
Lot Details
- 2.1 Acre Lot
- Home fronts a stream
- Sloped Lot
- Many Trees
- Property is zoned R-15
Home Design
- Cape Cod Architecture
- Brick Foundation
- Stone Foundation
- Frame Construction
- Asphalt Shingled Roof
- Aluminum Siding
Interior Spaces
- 1,330 Sq Ft Home
- Ceiling Fan
- 1 Fireplace
- Wood Burning Stove
- Entrance Foyer
- Heated Enclosed Porch
- Basement Fills Entire Space Under The House
Kitchen
- Electric Range
- Microwave
- Dishwasher
Bedrooms and Bathrooms
- 3 Bedrooms
- 2 Full Bathrooms
Laundry
- Laundry on lower level
- Dryer
- Washer
Parking
- Parking Deck
- Circular Driveway
- Gravel Driveway
- Dirt Driveway
Utilities
- Central Air
- Heating System Uses Oil
- Heating System Uses Wood
- Electric Water Heater
- Fuel Tank Located in Basement
- Cable TV Available
Additional Features
- Deck
- Barn
Community Details
- No Home Owners Association
Ownership History
Purchase Details
Home Financials for this Owner
Home Financials are based on the most recent Mortgage that was taken out on this home.Purchase Details
Home Financials for this Owner
Home Financials are based on the most recent Mortgage that was taken out on this home.Similar Homes in Bristol, CT
Home Values in the Area
Average Home Value in this Area
Purchase History
| Date | Type | Sale Price | Title Company |
|---|---|---|---|
| Warranty Deed | $100,000 | -- | |
| Warranty Deed | $47,000 | -- |
Mortgage History
| Date | Status | Loan Amount | Loan Type |
|---|---|---|---|
| Open | $106,700 | Purchase Money Mortgage | |
| Previous Owner | $60,000 | No Value Available | |
| Previous Owner | $47,000 | Unknown |
Property History
| Date | Event | Price | Change | Sq Ft Price |
|---|---|---|---|---|
| 06/17/2022 06/17/22 | Sold | $270,000 | +1.9% | $203 / Sq Ft |
| 05/23/2022 05/23/22 | Pending | -- | -- | -- |
| 03/03/2022 03/03/22 | For Sale | $264,900 | 0.0% | $199 / Sq Ft |
| 02/08/2022 02/08/22 | Pending | -- | -- | -- |
| 02/04/2022 02/04/22 | For Sale | $264,900 | +140.8% | $199 / Sq Ft |
| 08/11/2017 08/11/17 | Sold | $110,000 | 0.0% | $83 / Sq Ft |
| 08/01/2017 08/01/17 | Pending | -- | -- | -- |
| 07/20/2017 07/20/17 | Off Market | $110,000 | -- | -- |
| 04/08/2017 04/08/17 | Price Changed | $119,900 | -3.2% | $90 / Sq Ft |
| 04/08/2017 04/08/17 | Price Changed | $123,900 | -0.8% | $93 / Sq Ft |
| 03/30/2017 03/30/17 | Price Changed | $124,900 | -3.8% | $94 / Sq Ft |
| 01/27/2017 01/27/17 | Price Changed | $129,900 | -7.2% | $98 / Sq Ft |
| 11/16/2016 11/16/16 | For Sale | $140,000 | -- | $105 / Sq Ft |
Tax History Compared to Growth
Tax History
| Year | Tax Paid | Tax Assessment Tax Assessment Total Assessment is a certain percentage of the fair market value that is determined by local assessors to be the total taxable value of land and additions on the property. | Land | Improvement |
|---|---|---|---|---|
| 2025 | $5,866 | $173,810 | $55,160 | $118,650 |
| 2024 | $5,536 | $173,810 | $55,160 | $118,650 |
| 2023 | $5,275 | $173,810 | $55,160 | $118,650 |
| 2022 | $4,711 | $122,850 | $41,510 | $81,340 |
| 2021 | $4,792 | $124,950 | $41,510 | $83,440 |
| 2020 | $4,314 | $112,490 | $41,510 | $70,980 |
| 2019 | $4,280 | $112,490 | $41,510 | $70,980 |
| 2018 | $4,149 | $112,490 | $41,510 | $70,980 |
| 2017 | $4,557 | $126,490 | $59,360 | $67,130 |
| 2016 | $4,557 | $126,490 | $59,360 | $67,130 |
| 2015 | $4,378 | $126,490 | $59,360 | $67,130 |
| 2014 | $4,378 | $126,490 | $59,360 | $67,130 |
Agents Affiliated with this Home
-

Seller's Agent in 2022
Shelly Meister
Realty 3 CT
(860) 655-3711
5 in this area
131 Total Sales
-
J
Buyer's Agent in 2022
Julie Costello
Berkshire Hathaway Home Services
-

Seller's Agent in 2017
Steven Vastola
KW Legacy Partners
(860) 944-6567
4 in this area
47 Total Sales
-
F
Buyer's Agent in 2017
Fiona Dakaj
Parkview Properties LLC
Map
Source: SmartMLS
MLS Number: 170465111
APN: BRIS-000019-000000-000019
