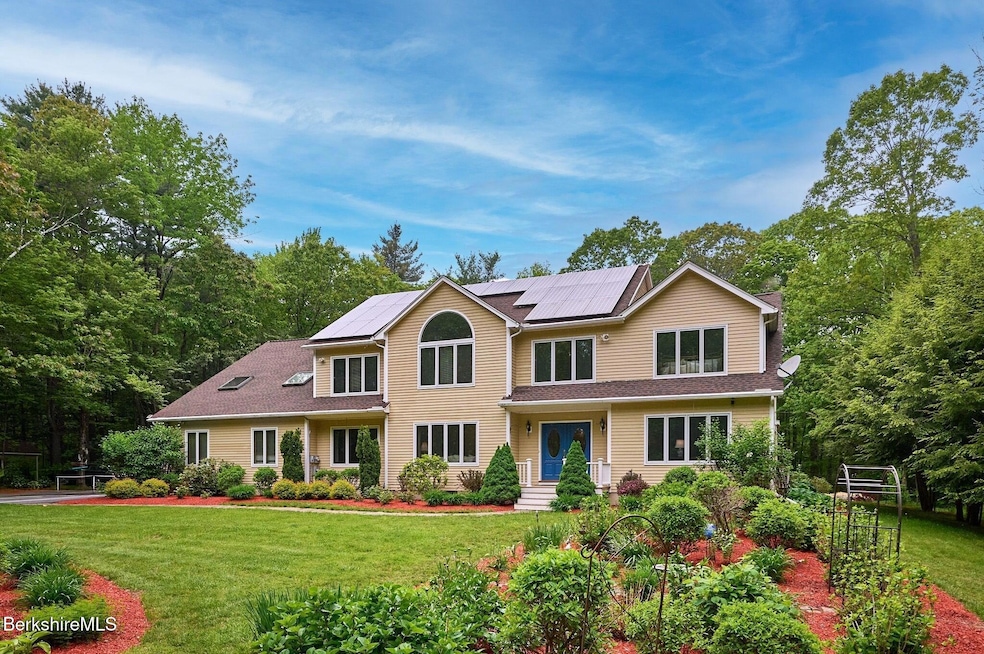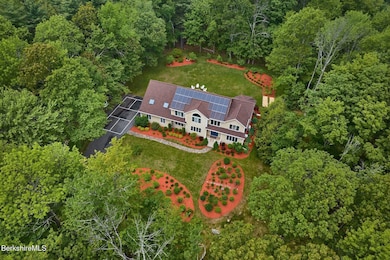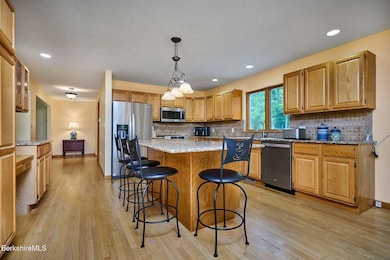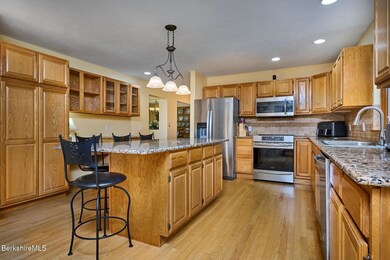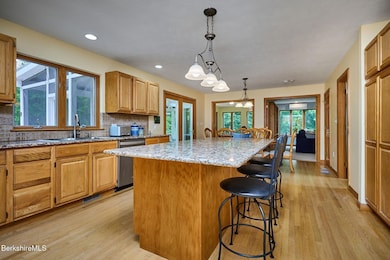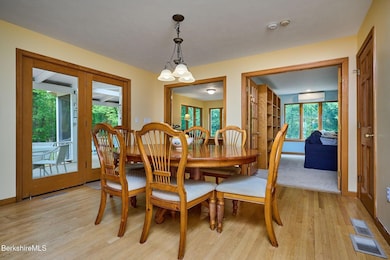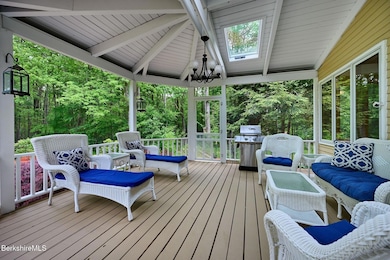
96 Petticoat Hill Rd Williamsburg, MA 01096
Estimated payment $6,263/month
Highlights
- 1,058,508 Sq Ft lot
- Deck
- Wooded Lot
- Anne T. Dunphy School Rated A-
- Contemporary Architecture
- Wood Flooring
About This Home
Impressive one-owner multi-level home offering 4,430 sq ft of comfortable and spacious living. Set on 24 acres surrounded by beautiful gardens, this property includes a potential building lot and located across from protected conservation land. Inside, the main level features an eat-in kitchen with center island, living & family room, dining room, office or den, a full bathroom, and an attached 2-car garage. Upstairs, you'll find a spacious primary suite with an ensuite bath and walk-in closet, three additional bedrooms, a full bath with laundry, and a large bonus room perfect for home office or gym. The lower level is a recreation haven, complete with a pool table and a spacious entertainment area ideal for hosting guests and watching your favorite sports team.
Listing Agent
COLDWELL BANKER COMMUNITY REALTORS License #9518530 Listed on: 06/12/2025

Home Details
Home Type
- Single Family
Est. Annual Taxes
- $15,669
Year Built
- 1994
Lot Details
- 24.3 Acre Lot
- Wooded Lot
- Property is zoned Agricultural
Home Design
- 4,430 Sq Ft Home
- Contemporary Architecture
- Wood Frame Construction
- Asphalt Shingled Roof
- Fiberglass Roof
- Wood Siding
Kitchen
- Range<<rangeHoodToken>>
- <<microwave>>
- Dishwasher
Flooring
- Wood
- Carpet
- Ceramic Tile
Bedrooms and Bathrooms
- 4 Bedrooms
- 3 Full Bathrooms
Laundry
- Dryer
- Washer
Partially Finished Basement
- Basement Fills Entire Space Under The House
- Interior Basement Entry
- Garage Access
Parking
- 2 Car Attached Garage
- Off-Street Parking
Outdoor Features
- Deck
- Outbuilding
- Porch
Utilities
- Forced Air Heating and Cooling System
- Private Water Source
- Propane Water Heater
- Private Sewer
Map
Home Values in the Area
Average Home Value in this Area
Tax History
| Year | Tax Paid | Tax Assessment Tax Assessment Total Assessment is a certain percentage of the fair market value that is determined by local assessors to be the total taxable value of land and additions on the property. | Land | Improvement |
|---|---|---|---|---|
| 2025 | $15,669 | $826,000 | $181,800 | $644,200 |
| 2024 | $14,505 | $801,400 | $181,800 | $619,600 |
| 2023 | $13,493 | $687,000 | $181,800 | $505,200 |
| 2022 | $12,842 | $660,600 | $181,700 | $478,900 |
| 2021 | $12,767 | $608,800 | $181,700 | $427,100 |
| 2019 | $11,914 | $601,700 | $142,100 | $459,600 |
| 2018 | $12,142 | $601,700 | $142,100 | $459,600 |
| 2017 | $11,541 | $601,700 | $142,100 | $459,600 |
| 2016 | $11,282 | $601,700 | $142,100 | $459,600 |
| 2015 | $10,870 | $604,200 | $139,500 | $464,700 |
| 2014 | $10,101 | $581,500 | $139,500 | $442,000 |
Property History
| Date | Event | Price | Change | Sq Ft Price |
|---|---|---|---|---|
| 07/12/2025 07/12/25 | Pending | -- | -- | -- |
| 06/19/2025 06/19/25 | Price Changed | $895,000 | -5.7% | $202 / Sq Ft |
| 06/02/2025 06/02/25 | For Sale | $949,000 | -- | $214 / Sq Ft |
Purchase History
| Date | Type | Sale Price | Title Company |
|---|---|---|---|
| Deed | -- | -- | |
| Deed | -- | -- |
Similar Homes in Williamsburg, MA
Source: Berkshire County Board of REALTORS®
MLS Number: 246716
APN: WILL-000006F-000000-000141
- 29 Nash Hill Rd Unit A
- 14,16,20 W Shore Dr Unit 1,2,4
- 81 Bridge Rd
- 15 W Farms Rd Unit C
- 312-380 Hatfield St
- 73 Barrett St
- 113 Norwich Lake
- 103 Crescent St Unit 1
- 125 State St
- 17 Linden St Unit 2-bed 1-b
- 66 Straits Rd
- 4 Center Ct Unit Noho Nest
- 66 King St Unit D
- 37 Hampden St Unit 4
- 23 Randolph Place Unit 202
- 11 Kingsley Ave Unit 11
- 263 Pleasant St Unit 1
- 11 Middle St Unit 1
- 375 Hadley Rd
- 145 Worthington Rd Unit 2 bed with washer n dryer
