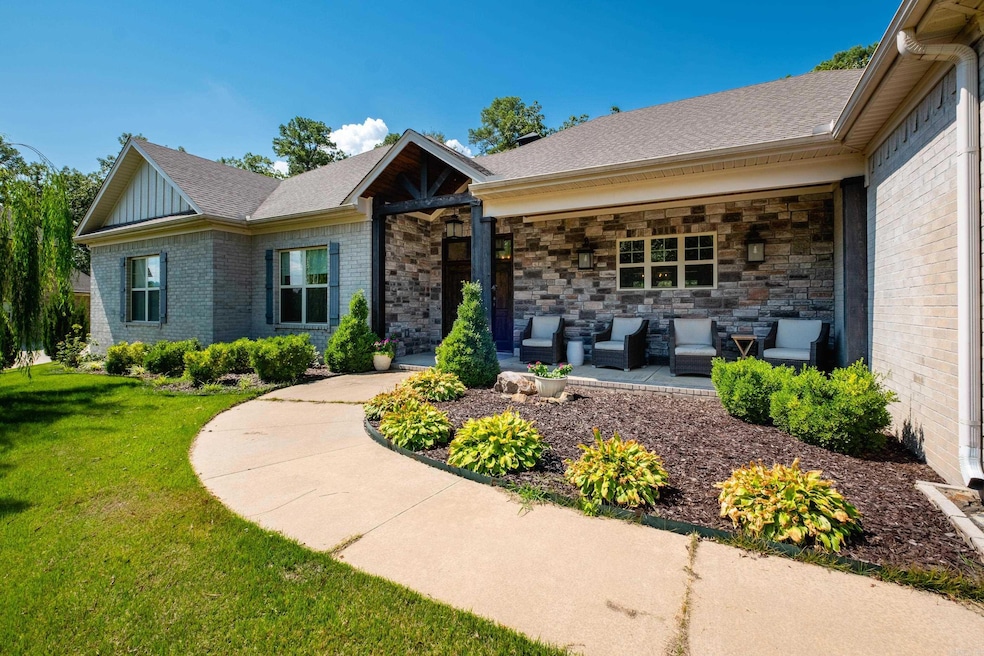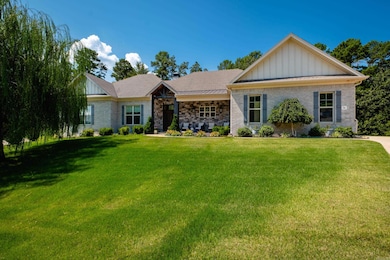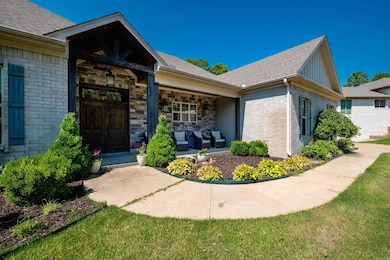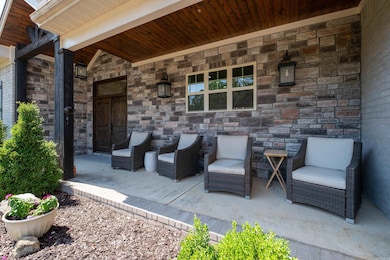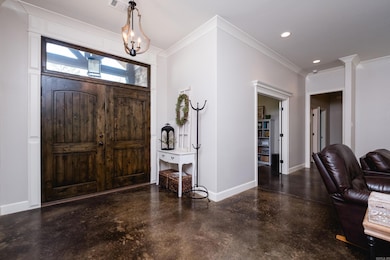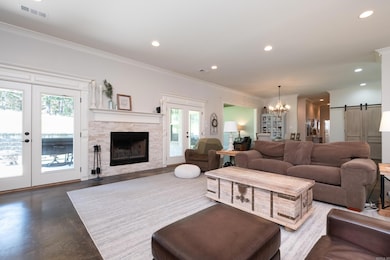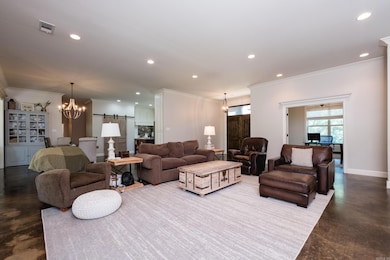96 Ranch Ridge Rd Little Rock, AR 72223
Valley Ranch NeighborhoodEstimated payment $4,321/month
Highlights
- Safe Room
- 1 Acre Lot
- Bonus Room
- Don Roberts Elementary School Rated A
- Traditional Architecture
- Great Room
About This Home
Welcome to this beautifully crafted home in The Ranch, nestled on a spacious 1-acre lot. This thoughtfully designed single-story home offers an open concept layout that’s perfect for both everyday living and effortless entertaining. Inside, you'll find a versatile split-bedroom floor plan featuring two spacious guest rooms with a shared bonus living space-ideal for a playroom/media area. A separate room provides flexibility as a 4th bedroom or a private home office. The primary suite is designed for comfort and style, showcasing a spa-like bath. Stunning kitchen combines style and function with beautiful quartz countertops, custom cabinetry, and a large center island with built-in shelving. Polished concrete floors flow throughout the home. Enjoy peace of mind with an interior storm shelter, and take in the outdoors from the large covered patio overlooking your private backyard. The expansive 3-car garage offers ample space for vehicles & storage. Best of all, enjoy neighborhood access to scenic fields and forest—ideal for walking, biking, fishing, or canoeing. Don’t miss this rare opportunity. Zoned for Don Roberts and Pinnacle View.
Home Details
Home Type
- Single Family
Est. Annual Taxes
- $7,308
Year Built
- Built in 2018
Lot Details
- 1 Acre Lot
- Cul-De-Sac
- Level Lot
- Sprinkler System
HOA Fees
- $50 Monthly HOA Fees
Home Design
- Traditional Architecture
- Brick Exterior Construction
- Slab Foundation
- Architectural Shingle Roof
- Composition Roof
Interior Spaces
- 3,332 Sq Ft Home
- 1-Story Property
- Ceiling Fan
- Wood Burning Fireplace
- Fireplace With Gas Starter
- Insulated Windows
- Insulated Doors
- Great Room
- Family Room
- Combination Kitchen and Dining Room
- Bonus Room
- Concrete Flooring
Kitchen
- Built-In Oven
- Stove
- Gas Range
- Microwave
- Dishwasher
- Quartz Countertops
Bedrooms and Bathrooms
- 4 Bedrooms
- Walk-In Closet
- Walk-in Shower
Laundry
- Laundry Room
- Washer and Electric Dryer Hookup
Home Security
- Safe Room
- Fire and Smoke Detector
Parking
- 3 Car Garage
- Side or Rear Entrance to Parking
- Automatic Garage Door Opener
Outdoor Features
- Patio
- Porch
Utilities
- Central Heating and Cooling System
- Gas Water Heater
Community Details
Overview
- Other Mandatory Fees
- Built by Jim Pace
Amenities
- Picnic Area
Recreation
- Community Playground
- Bike Trail
Map
Home Values in the Area
Average Home Value in this Area
Tax History
| Year | Tax Paid | Tax Assessment Tax Assessment Total Assessment is a certain percentage of the fair market value that is determined by local assessors to be the total taxable value of land and additions on the property. | Land | Improvement |
|---|---|---|---|---|
| 2025 | $7,308 | $104,401 | $25,630 | $78,771 |
| 2024 | $6,579 | $104,401 | $25,630 | $78,771 |
| 2023 | $6,579 | $104,401 | $25,630 | $78,771 |
| 2022 | $6,031 | $104,401 | $25,630 | $78,771 |
| 2021 | $5,522 | $78,330 | $9,200 | $69,130 |
| 2020 | $5,483 | $78,330 | $9,200 | $69,130 |
| 2019 | $5,483 | $78,330 | $9,200 | $69,130 |
| 2018 | $644 | $9,200 | $9,200 | $0 |
| 2017 | $7 | $100 | $100 | $0 |
Property History
| Date | Event | Price | List to Sale | Price per Sq Ft |
|---|---|---|---|---|
| 09/13/2025 09/13/25 | Price Changed | $695,500 | -1.3% | $209 / Sq Ft |
| 08/07/2025 08/07/25 | For Sale | $705,000 | -- | $212 / Sq Ft |
Purchase History
| Date | Type | Sale Price | Title Company |
|---|---|---|---|
| Special Warranty Deed | $90,000 | None Available |
Source: Cooperative Arkansas REALTORS® MLS
MLS Number: 25031697
APN: 53L-013-03-172-00
- 8804 Ranch Blvd
- 12 Cobblestone Way
- 16912 Cantrell Rd
- 77 Montagne Ct
- 24 Mountain Brook Rd
- 20 Mountain Brook Rd
- 16 Mountain Brook Rd
- 32 Valletta Cir
- 5 Mountain Brook Rd
- 18021 Cantrell Rd
- 3 Landry Ln
- 4 Waterview Ct
- 424 Valley Ranch Cir
- 16920 Valley Falls Dr
- 121 Bella Rosa Place
- 425 Valley Ranch Cir
- 15015 Beau Vue Dr
- 0142 Valley Ranch Dr
- 20 Waterside Dr
- 7 Canterbury Ct
- 48 Ranch Ridge Rd
- 1 Ayla Dr
- 1 Ayla Dr
- 1 Stonebridge Cir
- 5400 Chenonceau Blvd
- 9803 Pinnacle Valley Rd
- 14302 Westbury Dr
- 6400 Divide Pkwy
- 18100 Rosemary Villas Pkwy
- 18102 Rosemary Villas Pkwy
- 5500 Highland Dr
- 22901 Chenal Valley Dr
- 24800 Chenal Pkwy
- 160 Caurel
- 4710 Sam Peck Rd
- 3 Forest Maple Ct
- 16401 Chenal Valley Dr
- 111 Chelle Ln
- 601 Chenal Woods Dr
- 1501 Rahling Rd
