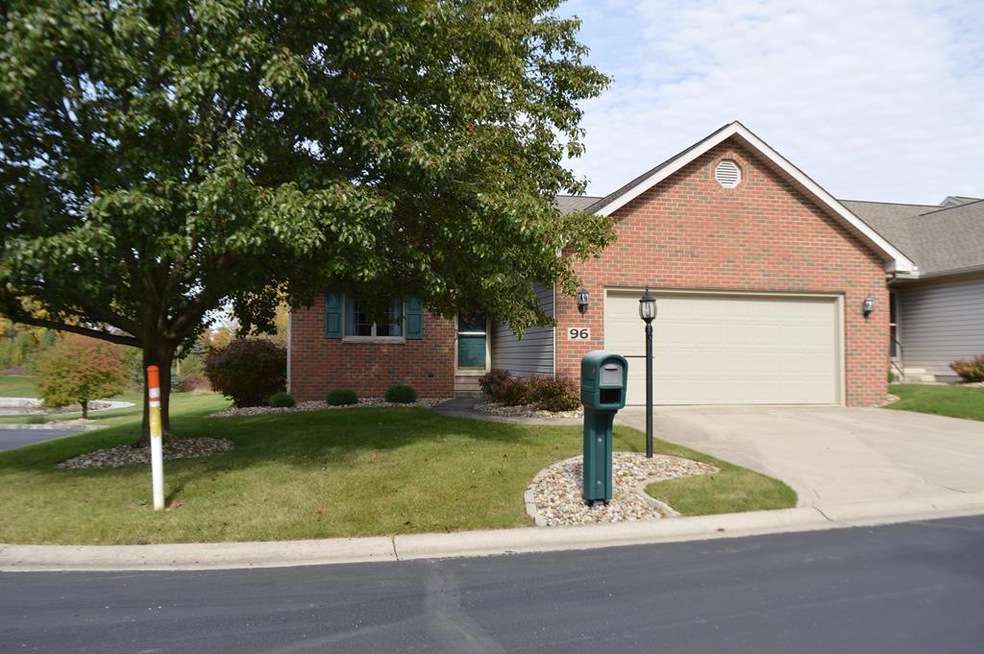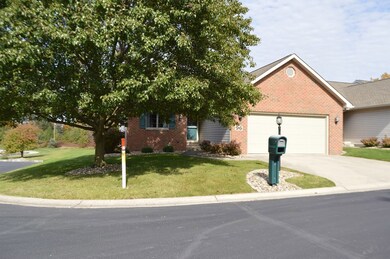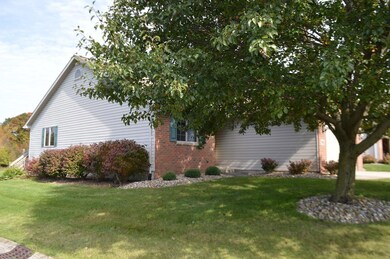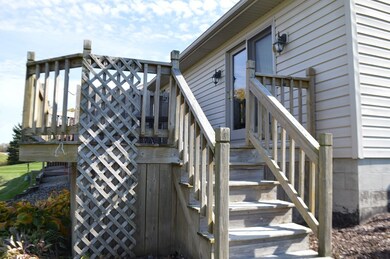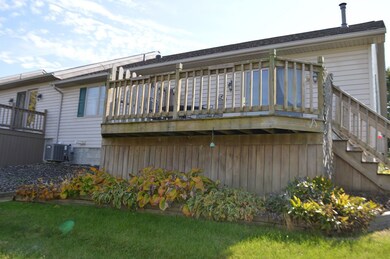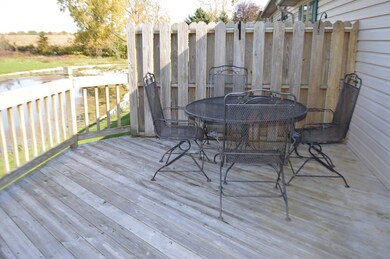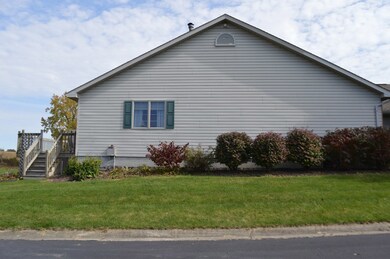
96 Red Oak Dr Unit 1A Bucyrus, OH 44820
Highlights
- Deck
- Cathedral Ceiling
- Great Room
- Ranch Style House
- Corner Lot
- Lawn
About This Home
As of February 2025JUST MOVE IN AND RELAX...Full part finished basement and great storage.Gas Heat and Central Air....HOA Fees are $150 per month and includes outside insurance,lawn and snow removal.....EXTRA 703 FINISHED SQUARE FEET IN FINISHED DRY BASEMENT.......Sharon Katona is the owner and a licensed Real Estate Broker in Ohio
Last Agent to Sell the Property
Katona Realty Brokerage Phone: 4195627900 License #0000258119
Property Details
Home Type
- Condominium
Est. Annual Taxes
- $2,123
Year Built
- Built in 1996
Lot Details
- Landscaped with Trees
- Lawn
Parking
- 2 Car Attached Garage
- Garage Door Opener
- Open Parking
Home Design
- Ranch Style House
- Brick Exterior Construction
- Frame Construction
- Block Exterior
- Vinyl Siding
Interior Spaces
- 1,406 Sq Ft Home
- Cathedral Ceiling
- Paddle Fans
- Fireplace With Glass Doors
- Gas Log Fireplace
- Double Pane Windows
- Great Room
- Family Room
- Living Room with Fireplace
- Ceramic Tile Flooring
- Home Security System
Kitchen
- Eat-In Kitchen
- Range
- Microwave
- Dishwasher
- Disposal
Bedrooms and Bathrooms
- 2 Main Level Bedrooms
- En-Suite Primary Bedroom
- Walk-In Closet
- 2 Full Bathrooms
Laundry
- Laundry on main level
- Dryer
- Washer
Partially Finished Basement
- Basement Fills Entire Space Under The House
- Sump Pump
Outdoor Features
- Deck
- Covered patio or porch
Location
- City Lot
Utilities
- Dehumidifier
- Forced Air Heating and Cooling System
- Heating System Uses Natural Gas
- Gas Water Heater
- Water Softener is Owned
Listing and Financial Details
- Assessor Parcel Number 440113848.0001
Community Details
Overview
- Property has a Home Owners Association
- Association fees include insurance, ground maintenance, snow removal
Security
- Fire and Smoke Detector
Map
Home Values in the Area
Average Home Value in this Area
Property History
| Date | Event | Price | Change | Sq Ft Price |
|---|---|---|---|---|
| 02/03/2025 02/03/25 | Sold | $280,000 | -1.8% | $199 / Sq Ft |
| 11/09/2024 11/09/24 | Price Changed | $285,000 | -1.4% | $203 / Sq Ft |
| 06/14/2024 06/14/24 | Price Changed | $289,000 | -3.3% | $206 / Sq Ft |
| 03/27/2024 03/27/24 | Price Changed | $299,000 | -2.0% | $213 / Sq Ft |
| 03/07/2024 03/07/24 | Price Changed | $305,000 | -1.6% | $217 / Sq Ft |
| 02/06/2024 02/06/24 | Price Changed | $310,000 | -1.0% | $220 / Sq Ft |
| 01/23/2024 01/23/24 | Price Changed | $313,000 | -0.6% | $223 / Sq Ft |
| 11/21/2023 11/21/23 | Price Changed | $315,000 | -1.3% | $224 / Sq Ft |
| 10/25/2023 10/25/23 | For Sale | $319,000 | -- | $227 / Sq Ft |
Tax History
| Year | Tax Paid | Tax Assessment Tax Assessment Total Assessment is a certain percentage of the fair market value that is determined by local assessors to be the total taxable value of land and additions on the property. | Land | Improvement |
|---|---|---|---|---|
| 2024 | $2,588 | $75,950 | $5,670 | $70,280 |
| 2023 | $2,588 | $53,930 | $5,670 | $48,260 |
| 2022 | $2,123 | $53,930 | $5,670 | $48,260 |
| 2021 | $2,195 | $53,930 | $5,670 | $48,260 |
| 2020 | $1,782 | $44,090 | $5,670 | $38,420 |
| 2019 | $1,850 | $44,090 | $5,670 | $38,420 |
| 2018 | $1,850 | $44,090 | $5,670 | $38,420 |
| 2017 | $1,729 | $42,300 | $5,670 | $36,630 |
| 2016 | $1,663 | $42,300 | $5,670 | $36,630 |
| 2015 | $1,626 | $42,300 | $5,670 | $36,630 |
| 2014 | $1,314 | $42,300 | $5,670 | $36,630 |
| 2013 | $1,314 | $42,300 | $5,670 | $36,630 |
Mortgage History
| Date | Status | Loan Amount | Loan Type |
|---|---|---|---|
| Open | $135,000 | New Conventional | |
| Closed | $135,000 | New Conventional |
Deed History
| Date | Type | Sale Price | Title Company |
|---|---|---|---|
| Warranty Deed | $280,000 | Acs Title | |
| Warranty Deed | $280,000 | Acs Title | |
| Warranty Deed | $270,000 | Acs Title | |
| Quit Claim Deed | -- | -- |
Similar Home in Bucyrus, OH
Source: Mansfield Association of REALTORS®
MLS Number: 9059126
APN: 44-0113848.001
- 2421 Freda Dr
- 1206 High St
- 441 Emerson St
- 1018 Maple St
- 419 E Rensselaer St
- 508 Woodlawn Ave
- 309 E Rensselaer St
- 3853 Lincoln Hwy
- 409 Woodlawn Ave
- 616 Prospect St
- 706 E Oakwood Ave
- 1180 Sherwood Dr
- 1421 Cullen Ave
- 1149 Robinhood Dr
- 108 W Irving St
- 1443 Cullen Ct
- 108 Kincora Dr
- 550 S Walnut St
- 215 W Rensselaer St
- 1575 N Sandusky Ave
