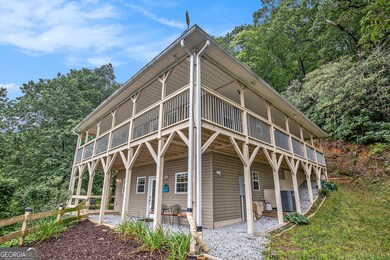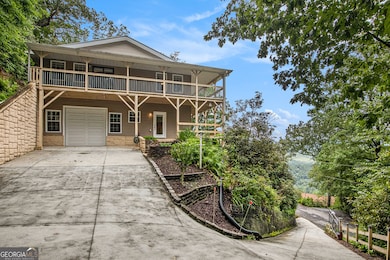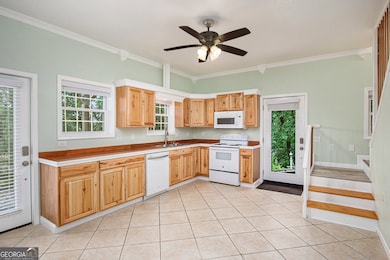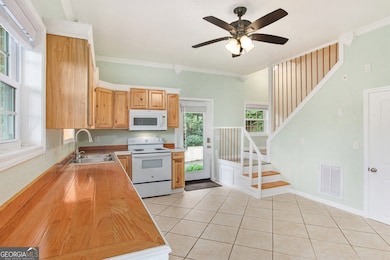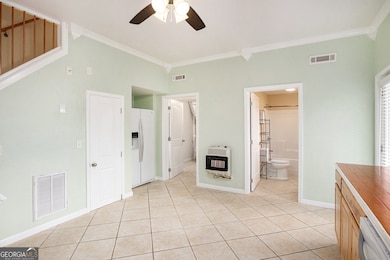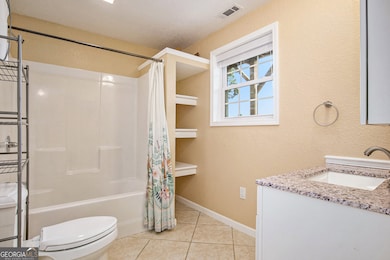96 Saddle Gap Dr Clayton, GA 30525
2
Beds
2
Baths
1,568
Sq Ft
0.5
Acres
Highlights
- Mountain View
- Private Lot
- Traditional Architecture
- Deck
- Partially Wooded Lot
- No HOA
About This Home
High above Clayton with incredible long range mountain views. Abundance of natural light throughout in this pristine home. Main level features kitchen with sliding glass doors to outdoor patio for entertaining or relaxing in nature. Second level accomodates family room and two bedrooms all with entry to wrap around decks for outdoor living. Attached garage with heat and air for parking or workshop. Starlink is available. Come relax in the mountains yet only minutes from the quaint town of Clayton with amazing restaurants, shops and plentiful out door activites.
Home Details
Home Type
- Single Family
Year Built
- Built in 2019
Lot Details
- 0.5 Acre Lot
- Private Lot
- Steep Slope
- Partially Wooded Lot
Home Design
- Traditional Architecture
- Block Foundation
- Metal Roof
- Vinyl Siding
Interior Spaces
- 1,568 Sq Ft Home
- 2-Story Property
- Ceiling Fan
- Double Pane Windows
- Family Room
- Mountain Views
- Pull Down Stairs to Attic
Kitchen
- Oven or Range
- Dishwasher
Flooring
- Sustainable
- Tile
Bedrooms and Bathrooms
- 2 Bedrooms
- Bathtub Includes Tile Surround
Laundry
- Laundry Room
- Laundry in Kitchen
- Dryer
Parking
- 4 Car Garage
- Parking Accessed On Kitchen Level
- Garage Door Opener
- Drive Under Main Level
Outdoor Features
- Balcony
- Deck
- Patio
Schools
- Rabun County Primary/Elementar Elementary School
- Rabun County Middle School
- Rabun County High School
Utilities
- Central Heating and Cooling System
- Heat Pump System
- Electric Water Heater
- Septic Tank
- High Speed Internet
Listing and Financial Details
- Security Deposit $2,200
- 12-Month Lease Term
- $100 Application Fee
- Tax Lot 257
Community Details
Overview
- No Home Owners Association
- Screamer Mountain Subdivision
Pet Policy
- No Pets Allowed
Map
Property History
| Date | Event | Price | List to Sale | Price per Sq Ft |
|---|---|---|---|---|
| 10/26/2025 10/26/25 | Price Changed | $1,850 | -15.9% | $1 / Sq Ft |
| 08/10/2025 08/10/25 | For Rent | $2,200 | -- | -- |
Source: Georgia MLS
Source: Georgia MLS
MLS Number: 10581634
APN: 051C-518
Nearby Homes
- 574 Bachelors Button Dr
- 0 Orchid Trail Unit 24477815
- 672 Screamer Dr
- 271 Limelight Dr
- LT113 Laurel Ln
- LT 547 Saddle Gap Dr
- 41 Ginger Ln
- 0 Wood Sorrel Ln Unit LOT 727/726
- 0 Wood Sorrel Ln Unit 7665794
- LOT 846 Larkspur Ln
- LOT 84 Larkspur Ln
- 883 Rue Ln
- 327 Polly Gap Rd
- 0 Curt Dotson Dr Unit 10629785
- 515 Wood Sorrel Ln
- Eastview Eastview Lane- Lot M
- 300 Banister Dr Unit 201
- 300 Banister Dr Unit 303
- 866 Yunai Cir
- 140 Barron Rd
- 173 Payne Hill Dr
- 18 Living Waters Way
- 74 Lockerbie Ct Unit 202
- 105 Wz
- 160 Marsen Knob Dr
- 527 Mountainside Dr
- 21 Switchback
- 3 Berkshire Ln Unit 3
- 103 Bent Grass Way
- 21 Staghorn Point
- 210 Lake Becky Rd
- 363 Goose Creek Ln
- 10 Addington Villas Dr
- 35 Misty Meadow Ln
- 297 Knoll Dr
- 297 Knoll Dr
- 55 Nottingham Trail
- 683 Grant St Unit G
- 966 Gibson Rd
- 130 Cameron Cir

