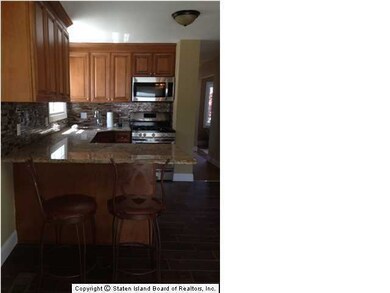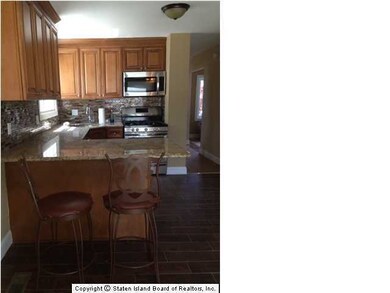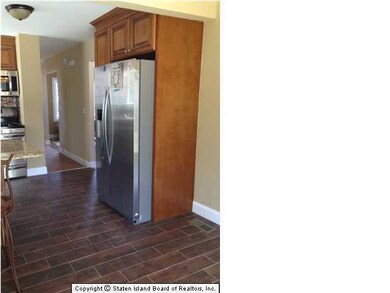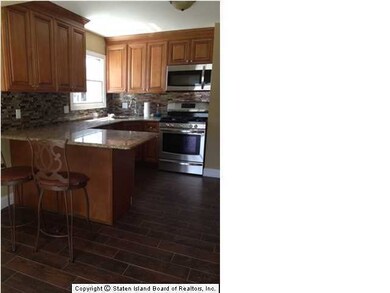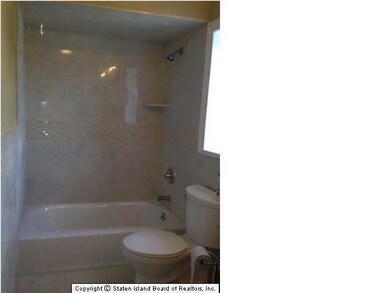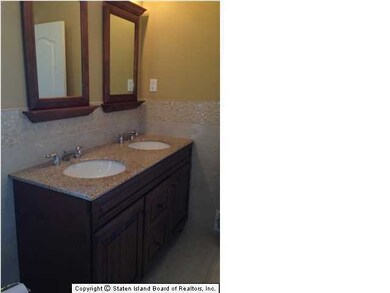
96 Scranton Ave Staten Island, NY 10312
Eltingville NeighborhoodHighlights
- Colonial Architecture
- Eat-In Kitchen
- Open Floorplan
- P.S. 42 The Eltingville School Rated A
- Forced Air Heating System
- Fenced
About This Home
As of April 2023NEW ROOF, SIDING, ALL NEW PVC FENCE, CENTRAL AIR, HEATING, HWH, FRONT DOOR, SIDE DOOR, NEW FRONT PORCH, NEW DRIVEWAY WITH PAVERED WALKWAY, PORCH INTERIOR DOOR & TRIM. NEW BATHROOMS, MAPLE KITCHEN, 36" CABINETS, GRANITE COUNTERTOPS, TILES BACK SPLASH, S.S APPLIANCES, STOVE, REFRIG, MICROWAVE, OAK FLOORS & BANISTERS. COMPLETELY RENOVATED! Level 1: LARGE LIVING ROOM & DINING ROOM NEW EAT IN KITCHEN WITH NEW SLIDING GLASS DOORS TO YARD, NEW .05 BATH. Level 2: MASTER BEDROOM, BEDROOM, BEDROOM, NEW FULL BATH Level 3: ATTIC STORAGE. Basement: FULL FINISHED. TOTALLY REDONE WITH TILE FLOORS, NEW MOLDING, NEW INTERIOR DOORS, NEW WALLS
Last Agent to Sell the Property
Neuhaus Realty, Inc. License #30DE0478679 Listed on: 06/06/2014
Home Details
Home Type
- Single Family
Est. Annual Taxes
- $3,400
Year Built
- Built in 1965
Lot Details
- 2,754 Sq Ft Lot
- Lot Dimensions are 34x81
- Fenced
- Back and Front Yard
- Property is zoned R-3A
Home Design
- Colonial Architecture
- Stone Siding
- Vinyl Siding
Interior Spaces
- 1,410 Sq Ft Home
- Open Floorplan
Kitchen
- Eat-In Kitchen
- Microwave
Bedrooms and Bathrooms
- 3 Bedrooms
- Primary Bathroom is a Full Bathroom
Parking
- On-Street Parking
- Off-Street Parking
Utilities
- Forced Air Heating System
- Heating System Uses Natural Gas
- 220 Volts
Listing and Financial Details
- Legal Lot and Block 0107 / 05606
- Assessor Parcel Number 05606-0107
Ownership History
Purchase Details
Home Financials for this Owner
Home Financials are based on the most recent Mortgage that was taken out on this home.Purchase Details
Home Financials for this Owner
Home Financials are based on the most recent Mortgage that was taken out on this home.Purchase Details
Home Financials for this Owner
Home Financials are based on the most recent Mortgage that was taken out on this home.Similar Homes in Staten Island, NY
Home Values in the Area
Average Home Value in this Area
Purchase History
| Date | Type | Sale Price | Title Company |
|---|---|---|---|
| Bargain Sale Deed | $463,000 | Old Republic National Title | |
| Bargain Sale Deed | $260,000 | The Security Title Guarantee | |
| Bargain Sale Deed | $206,000 | First American Title Ins Co |
Mortgage History
| Date | Status | Loan Amount | Loan Type |
|---|---|---|---|
| Open | $82,104 | FHA | |
| Closed | $35,000 | Credit Line Revolving | |
| Open | $447,547 | FHA | |
| Previous Owner | $350,000 | New Conventional | |
| Previous Owner | $309,975 | Unknown | |
| Previous Owner | $250,000 | Fannie Mae Freddie Mac | |
| Previous Owner | $180,000 | Unknown | |
| Previous Owner | $15,000 | Stand Alone Second | |
| Previous Owner | $140,000 | No Value Available |
Property History
| Date | Event | Price | Change | Sq Ft Price |
|---|---|---|---|---|
| 04/21/2023 04/21/23 | Sold | $715,000 | -1.9% | $507 / Sq Ft |
| 02/13/2023 02/13/23 | Pending | -- | -- | -- |
| 10/28/2022 10/28/22 | For Sale | $729,000 | +57.5% | $517 / Sq Ft |
| 09/29/2014 09/29/14 | Sold | $463,000 | 0.0% | $328 / Sq Ft |
| 07/30/2014 07/30/14 | Pending | -- | -- | -- |
| 06/06/2014 06/06/14 | For Sale | $463,000 | +78.1% | $328 / Sq Ft |
| 04/24/2014 04/24/14 | Sold | $260,000 | 0.0% | $185 / Sq Ft |
| 04/05/2013 04/05/13 | Pending | -- | -- | -- |
| 03/15/2013 03/15/13 | For Sale | $260,000 | -- | $185 / Sq Ft |
Tax History Compared to Growth
Tax History
| Year | Tax Paid | Tax Assessment Tax Assessment Total Assessment is a certain percentage of the fair market value that is determined by local assessors to be the total taxable value of land and additions on the property. | Land | Improvement |
|---|---|---|---|---|
| 2024 | $6,015 | $35,760 | $7,487 | $28,273 |
| 2023 | $5,738 | $28,253 | $6,486 | $21,767 |
| 2022 | $5,640 | $34,200 | $8,940 | $25,260 |
| 2021 | $5,846 | $31,620 | $8,940 | $22,680 |
| 2020 | $5,548 | $27,540 | $8,940 | $18,600 |
| 2019 | $5,221 | $28,200 | $8,940 | $19,260 |
| 2018 | $4,799 | $23,544 | $7,448 | $16,096 |
| 2017 | $4,799 | $23,544 | $7,744 | $15,800 |
| 2016 | $4,628 | $23,150 | $7,682 | $15,468 |
| 2015 | $3,991 | $21,841 | $6,704 | $15,137 |
| 2014 | $3,991 | $20,797 | $6,579 | $14,218 |
Agents Affiliated with this Home
-
James Pollifrone
J
Seller's Agent in 2023
James Pollifrone
Compass Realty Central Inc.
1 in this area
4 Total Sales
-
Lisa Juliano
L
Buyer's Agent in 2023
Lisa Juliano
DiTommaso Real Estate
(917) 670-2606
2 in this area
28 Total Sales
-
Theresa DeCrescenzo
T
Seller's Agent in 2014
Theresa DeCrescenzo
Neuhaus Realty, Inc.
(917) 364-2582
3 in this area
26 Total Sales
-
Patricia Falcone
P
Seller's Agent in 2014
Patricia Falcone
Neuhaus Realty, Inc.
(917) 952-3166
1 in this area
26 Total Sales
-
Nikki Nusrat Chaudry
N
Seller Co-Listing Agent in 2014
Nikki Nusrat Chaudry
Neuhaus Realty, Inc.
(718) 979-3412
1 in this area
39 Total Sales
Map
Source: Staten Island Multiple Listing Service
MLS Number: 1089361
APN: 05606-0107
- 90 Scranton Ave
- 79 Pompey Ave
- 110 Lovelace Ave
- 106 Lovelace Ave
- 102 Lovelace Ave
- 166 Augusta Ave
- 59 Reading Ave
- 636 Leverett Ave
- 682 Barlow Ave
- 3395 Richmond Ave Unit 16
- 3395 Richmond Ave
- 695 Barlow Ave
- 285 Bartlett Ave
- 296 Eltingville Blvd
- 292 Eltingville Blvd
- 288 Eltingville Blvd
- 320 Genesee Ave
- 284 Eltingville Blvd
- 280 Eltingville Blvd
- 337 Eltingville Blvd

