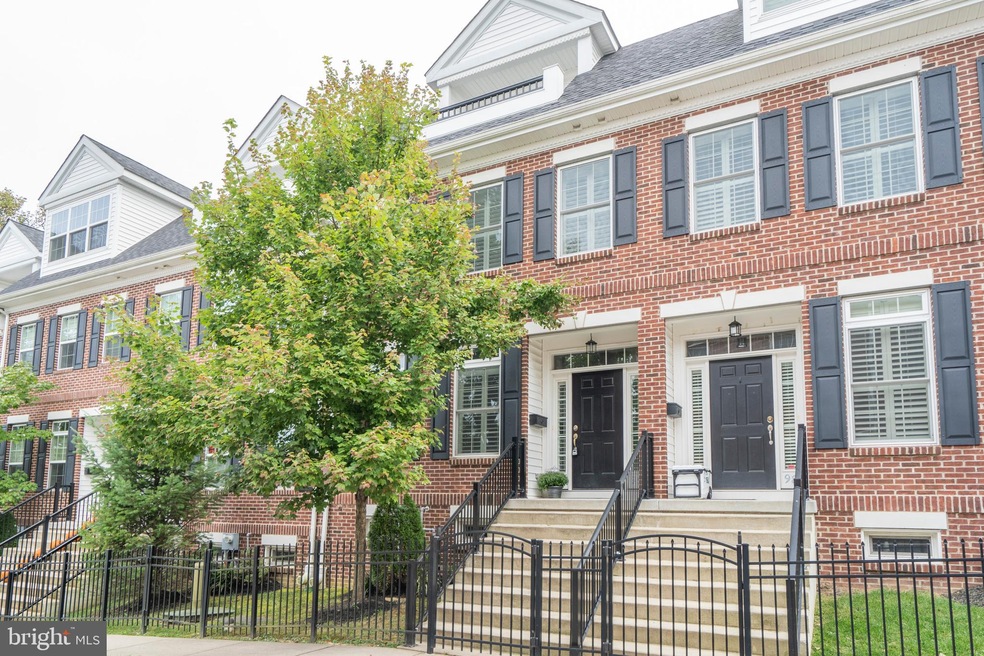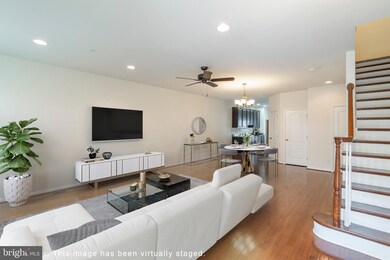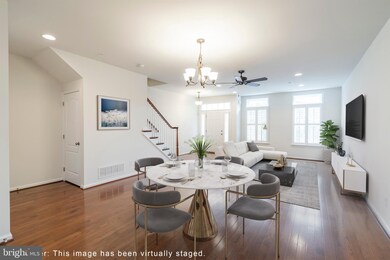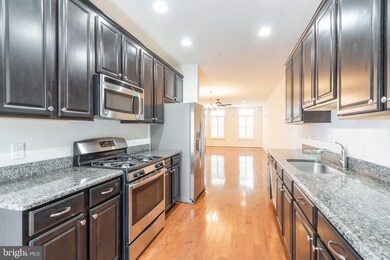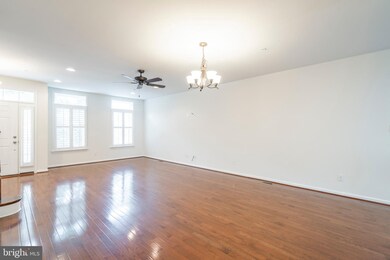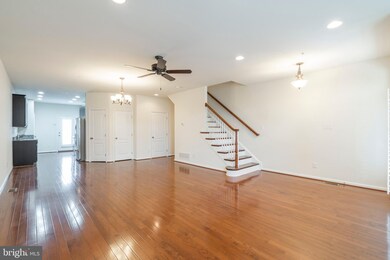
96 Spruce Alley West Chester, PA 19382
Estimated Value: $566,000 - $680,000
Highlights
- City View
- Contemporary Architecture
- Downtown Location
- East Goshen Elementary School Rated A
- 1 Car Attached Garage
- 3-minute walk to John O. Green Memorial Park
About This Home
As of February 2021Welcome to 96 Spruce Alley! This modern and contemporary home was just built in 2014 and is located in the heart of West Chester Boro. This turn-key townhome was recently professionally painted in great neutral colors and features new wall-to-wall carpeting on the 2nd and 3rd floors. Conveniently located just two blocks from downtown West Chester, this 3-story townhome is 2,325 square foot, has 4 bedrooms, 3 full baths, 1 half bath, and basement. The first floor features an open layout and beautiful hardwood floors. The recently refreshed kitchen (September, 2020) is open to the dining and living area so this home is fantastic for entertaining. The second floor (brand new wall-to-wall carpeting, September 2020) has a primary bedroom suite with en-suite bath and a large walk-in closet. There are also two additional bedrooms, with plenty of closet space, a full hall bath and a laundry room. The third floor offers a 4th bedroom suite complete with full-bath and a balcony with views of the borough and the ability for a wonderful home office or flex space. This home offers both garage and off-street parking. The low monthly HOA fee covers common-area maintenance, landscape, snow removal and community insurance premium.
Townhouse Details
Home Type
- Townhome
Est. Annual Taxes
- $8,570
Year Built
- Built in 2014
Lot Details
- 950 Sq Ft Lot
- Downtown Location
- Property is in very good condition
HOA Fees
- $144 Monthly HOA Fees
Parking
- 1 Car Attached Garage
- Side Facing Garage
Home Design
- Contemporary Architecture
- Aluminum Siding
- Vinyl Siding
Interior Spaces
- 2,325 Sq Ft Home
- Property has 3 Levels
- City Views
- Basement Fills Entire Space Under The House
Bedrooms and Bathrooms
- 4 Bedrooms
Utilities
- Forced Air Heating and Cooling System
- Cooling System Utilizes Natural Gas
- Electric Water Heater
Community Details
- $300 Capital Contribution Fee
- Association fees include common area maintenance, insurance, lawn maintenance, snow removal
- Mechanics Alley HOA
Listing and Financial Details
- Tax Lot 0751.0400
- Assessor Parcel Number 01-09 -0751.0400
Ownership History
Purchase Details
Home Financials for this Owner
Home Financials are based on the most recent Mortgage that was taken out on this home.Purchase Details
Home Financials for this Owner
Home Financials are based on the most recent Mortgage that was taken out on this home.Similar Homes in West Chester, PA
Home Values in the Area
Average Home Value in this Area
Purchase History
| Date | Buyer | Sale Price | Title Company |
|---|---|---|---|
| De Saint Etienne Margaretta Prewitt | $449,500 | First Land Transfer Llc | |
| Stumpf Warren W | $445,021 | None Available |
Mortgage History
| Date | Status | Borrower | Loan Amount |
|---|---|---|---|
| Open | De Saint Etienne Margaretta Prewitt | $359,600 | |
| Previous Owner | Stumpf Warren W | $290,725 |
Property History
| Date | Event | Price | Change | Sq Ft Price |
|---|---|---|---|---|
| 02/10/2021 02/10/21 | Sold | $449,500 | 0.0% | $193 / Sq Ft |
| 01/04/2021 01/04/21 | Pending | -- | -- | -- |
| 12/13/2020 12/13/20 | Price Changed | $449,500 | -5.3% | $193 / Sq Ft |
| 11/10/2020 11/10/20 | Price Changed | $474,900 | -1.0% | $204 / Sq Ft |
| 10/28/2020 10/28/20 | Price Changed | $479,900 | -3.9% | $206 / Sq Ft |
| 10/23/2020 10/23/20 | Price Changed | $499,500 | -4.8% | $215 / Sq Ft |
| 09/28/2020 09/28/20 | For Sale | $524,900 | 0.0% | $226 / Sq Ft |
| 09/07/2017 09/07/17 | Rented | $2,600 | -5.5% | -- |
| 09/06/2017 09/06/17 | Under Contract | -- | -- | -- |
| 08/24/2017 08/24/17 | For Rent | $2,750 | -- | -- |
Tax History Compared to Growth
Tax History
| Year | Tax Paid | Tax Assessment Tax Assessment Total Assessment is a certain percentage of the fair market value that is determined by local assessors to be the total taxable value of land and additions on the property. | Land | Improvement |
|---|---|---|---|---|
| 2024 | $7,095 | $202,280 | $73,330 | $128,950 |
| 2023 | $7,017 | $202,280 | $73,330 | $128,950 |
| 2022 | $6,941 | $202,280 | $73,330 | $128,950 |
| 2021 | $8,570 | $254,950 | $73,330 | $181,620 |
| 2020 | $8,411 | $254,950 | $73,330 | $181,620 |
| 2019 | $8,312 | $254,950 | $73,330 | $181,620 |
| 2018 | $8,162 | $254,950 | $73,330 | $181,620 |
| 2017 | $8,012 | $254,950 | $73,330 | $181,620 |
| 2016 | -- | $254,950 | $73,330 | $181,620 |
| 2015 | -- | $254,950 | $73,330 | $181,620 |
Agents Affiliated with this Home
-
Daniel Robins

Seller's Agent in 2021
Daniel Robins
RE/MAX
(610) 888-6906
18 in this area
152 Total Sales
-
Allison Barto

Seller Co-Listing Agent in 2021
Allison Barto
RE/MAX
(610) 291-2109
8 in this area
64 Total Sales
-
Kaui Garcia

Buyer's Agent in 2021
Kaui Garcia
Keller Williams Real Estate -Exton
(610) 883-1349
3 in this area
72 Total Sales
-
Robert Hughes

Buyer's Agent in 2017
Robert Hughes
Long & Foster
(484) 410-9765
27 in this area
80 Total Sales
Map
Source: Bright MLS
MLS Number: PACT517028
APN: 01-009-0751.0400
- 305 S Matlack St
- 315 S High St
- 138 Justin Dr
- 145 E Miner St
- 139 E Miner St
- 318 E Barnard St
- 21 E Miner St
- 217 S Adams St
- 333 E Miner St
- 113 S Adams St
- 125 W Union St
- 116 Price St
- 304 S Darlington St
- 635 S Matlack St
- 732 S Matlack St
- 215 N Penn St
- 738 S Matlack St
- 516 S New St
- 311 Hannum Ave
- 417 W Market St
- 96 Spruce Alley
- 94 Spruce Alley
- 92 Spruce Alley
- 90 Spruce Alley
- 219 Mechanics Alley
- 98 Spruce Alley
- 223 Mechanics St
- 225 Mechanics St
- 122 E Barnard St
- 220 S Matlack St
- 222 S Matlack St
- 124 E Barnard St
- 126 E Barnard St
- 226 S Matlack St
- 120 E Barnard St
- 118 E Barnard St
- 128 E Barnard St
- 215 S Walnut St
- 217 S Walnut St
- 224 S Matlack St
