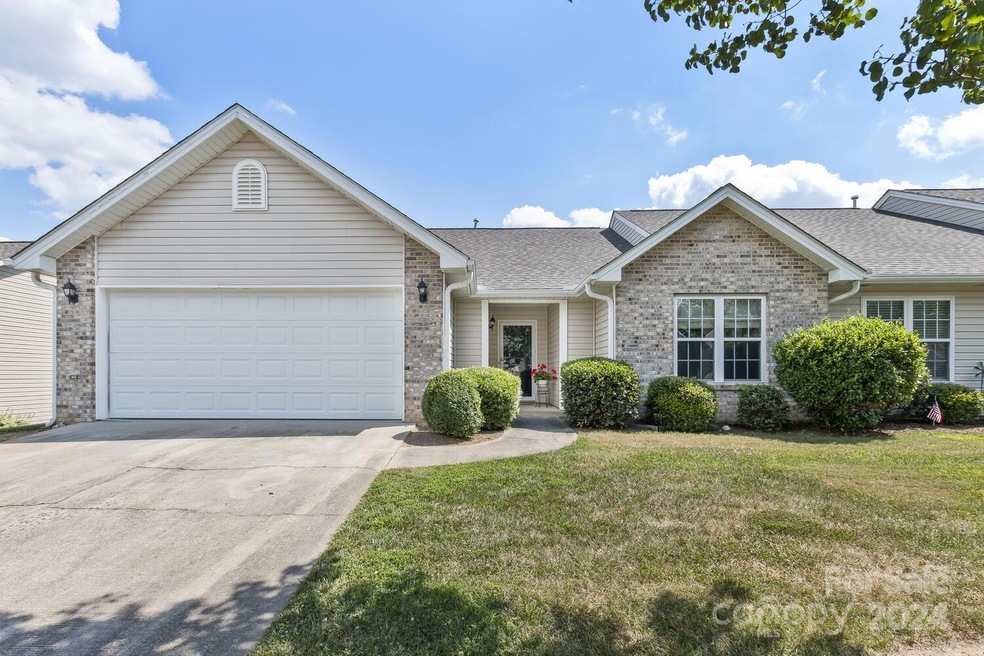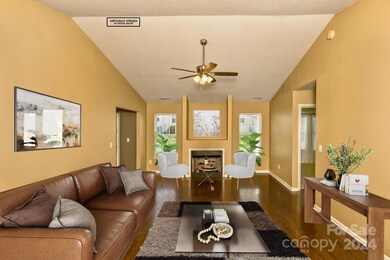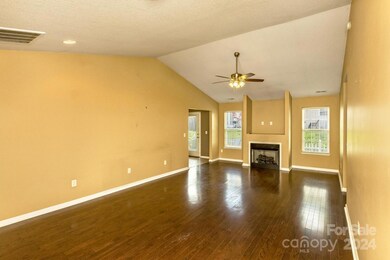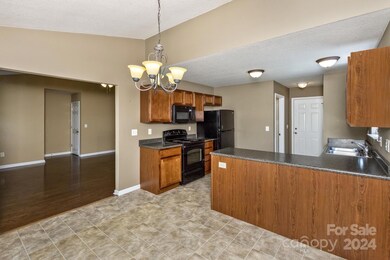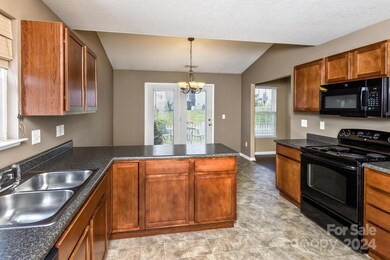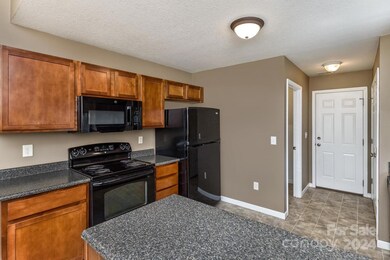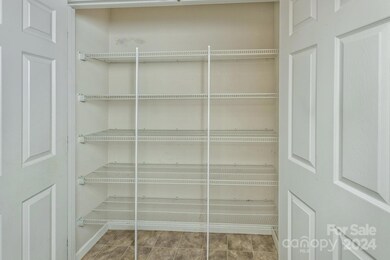
96 Sunny Meadows Blvd Unit 47 Arden, NC 28704
Lake Julian NeighborhoodHighlights
- Open Floorplan
- 2 Car Attached Garage
- Breakfast Bar
- T.C. Roberson High School Rated A
- Walk-In Closet
- Patio
About This Home
As of September 2024ACCEPTING BACKUP OFFERS. ONE LEVEL LIVING in convenient Arden! The great room with vaulted ceiling and fireplace has plenty of space for gathering and entertaining. There are extra closets making your storage a breeze. Enjoy the large kitchen with plenty of room for two cooks, and a dining area large enough for a full size dining table. Double door pantry. There are 2 bedrooms. so make the extra bonus room an office or craft room. A fence encloses the back patio to keep little Fido contained. It's a level driveway, level lot and level neighborhood. Perfect for walking and visiting with neighbors. Only 5 minutes from Airport Rd to your groceries, gas, Target, Walmart, restaurants, movies, and more. The seller is including an electric mower, hedge trimmer and electric weed eater for the minimal back yard. Schedule a tour instantly.
Last Agent to Sell the Property
LPT Realty, LLC Brokerage Email: bethcohen.realtor@gmail.com License #292880 Listed on: 07/05/2024

Last Buyer's Agent
Dean Thornton
Redfin Corporation License #333833

Property Details
Home Type
- Condominium
Est. Annual Taxes
- $1,480
Year Built
- Built in 2007
HOA Fees
- $245 Monthly HOA Fees
Parking
- 2 Car Attached Garage
- 1 Open Parking Space
Home Design
- Brick Exterior Construction
- Slab Foundation
- Vinyl Siding
Interior Spaces
- 1-Story Property
- Open Floorplan
- Ceiling Fan
- Insulated Windows
- Great Room with Fireplace
- Pull Down Stairs to Attic
- Electric Dryer Hookup
Kitchen
- Breakfast Bar
- Electric Oven
- Electric Cooktop
- Dishwasher
Flooring
- Tile
- Vinyl
Bedrooms and Bathrooms
- 2 Main Level Bedrooms
- Walk-In Closet
- 2 Full Bathrooms
Schools
- Estes/Koontz Elementary School
- Valley Springs Middle School
- T.C. Roberson High School
Utilities
- Central Air
- Vented Exhaust Fan
- Heat Pump System
- Electric Water Heater
- Cable TV Available
Additional Features
- Patio
- Back Yard Fenced
Community Details
- Ipm HOA, Phone Number (828) 650-6875
- Village At Bradley Branch Subdivision
- Mandatory home owners association
Listing and Financial Details
- Assessor Parcel Number 9643-69-9225-C0047
Ownership History
Purchase Details
Home Financials for this Owner
Home Financials are based on the most recent Mortgage that was taken out on this home.Purchase Details
Home Financials for this Owner
Home Financials are based on the most recent Mortgage that was taken out on this home.Similar Homes in the area
Home Values in the Area
Average Home Value in this Area
Purchase History
| Date | Type | Sale Price | Title Company |
|---|---|---|---|
| Warranty Deed | $300,000 | None Listed On Document | |
| Warranty Deed | $199,500 | None Available |
Mortgage History
| Date | Status | Loan Amount | Loan Type |
|---|---|---|---|
| Previous Owner | $196,500 | New Conventional | |
| Previous Owner | $195,200 | New Conventional | |
| Previous Owner | $189,400 | New Conventional | |
| Previous Owner | $179,910 | New Conventional |
Property History
| Date | Event | Price | Change | Sq Ft Price |
|---|---|---|---|---|
| 06/26/2025 06/26/25 | Price Changed | $329,000 | -2.9% | $219 / Sq Ft |
| 05/28/2025 05/28/25 | Price Changed | $339,000 | -2.9% | $225 / Sq Ft |
| 05/01/2025 05/01/25 | For Sale | $349,000 | +16.3% | $232 / Sq Ft |
| 09/26/2024 09/26/24 | Sold | $300,000 | -9.1% | $208 / Sq Ft |
| 09/02/2024 09/02/24 | Price Changed | $330,000 | -2.9% | $229 / Sq Ft |
| 08/17/2024 08/17/24 | Price Changed | $340,000 | -2.9% | $236 / Sq Ft |
| 07/29/2024 07/29/24 | Price Changed | $350,000 | -2.5% | $243 / Sq Ft |
| 07/18/2024 07/18/24 | Price Changed | $359,000 | -4.3% | $249 / Sq Ft |
| 07/05/2024 07/05/24 | For Sale | $375,000 | -- | $260 / Sq Ft |
Tax History Compared to Growth
Tax History
| Year | Tax Paid | Tax Assessment Tax Assessment Total Assessment is a certain percentage of the fair market value that is determined by local assessors to be the total taxable value of land and additions on the property. | Land | Improvement |
|---|---|---|---|---|
| 2023 | $1,480 | $248,300 | $0 | $248,300 |
| 2022 | $1,455 | $248,300 | $0 | $0 |
| 2021 | $239 | $248,300 | $0 | $0 |
| 2020 | $1,217 | $193,100 | $0 | $0 |
| 2019 | $1,217 | $193,100 | $0 | $0 |
| 2018 | $1,217 | $193,100 | $0 | $0 |
| 2017 | $1,217 | $144,500 | $0 | $0 |
| 2016 | $1,004 | $0 | $0 | $0 |
| 2015 | $1,004 | $144,500 | $0 | $0 |
| 2014 | $1,004 | $144,500 | $0 | $0 |
Agents Affiliated with this Home
-
J
Seller's Agent in 2025
James Cuellar
Redfin Corporation
-
Beth Butler
B
Seller's Agent in 2024
Beth Butler
LPT Realty, LLC
(828) 398-9233
4 in this area
56 Total Sales
-
D
Buyer's Agent in 2024
Dean Thornton
Redfin Corporation
Map
Source: Canopy MLS (Canopy Realtor® Association)
MLS Number: 4127884
APN: 9643-69-9225-C0047
- 907 Gleason St
- 11 Berry Crest Ln
- 18 Winterhawk Dr
- 7 Berry Crest Ln
- 43 Sunny Meadows Blvd
- 56 Founders Way
- 437 Burdock Ln Unit 66
- 202 Lupine Field Way
- 4 Chambers Garden Dr
- 135 New Rockwood Rd
- 207 Weybridge Dr
- 124 New Rockwood Rd
- 34 Douglas Fir Ave
- 23 Aberdeen Dr
- 550 Airport Rd Unit Lot 4
- 550 Airport Rd Unit Lot 3
- 1157 Standing Deer Trace Unit 128
- 52 Oakhurst Rd
- 196 Underwood Rd
- 57 Lanceford Cir
