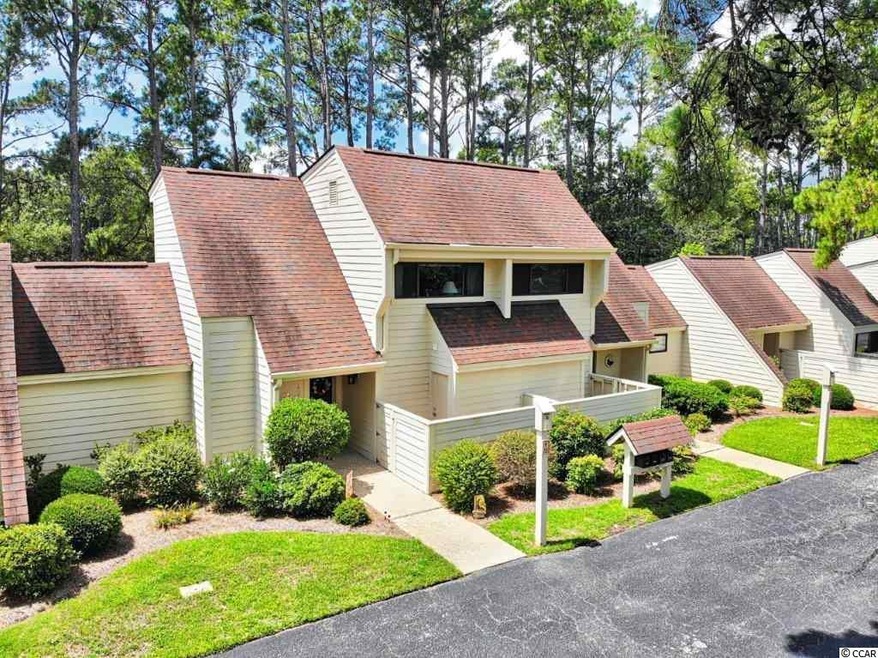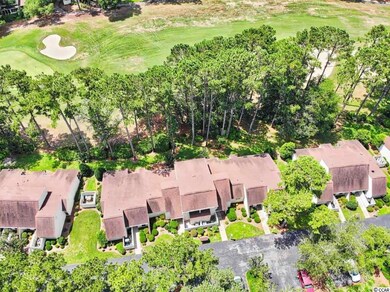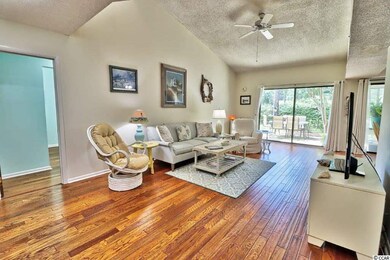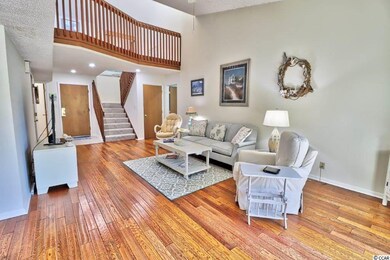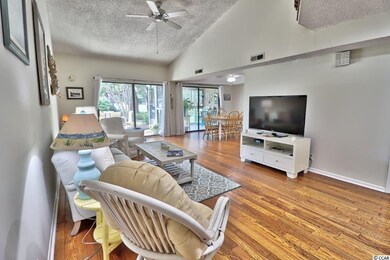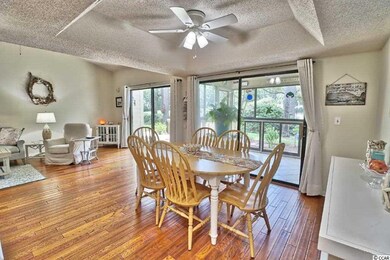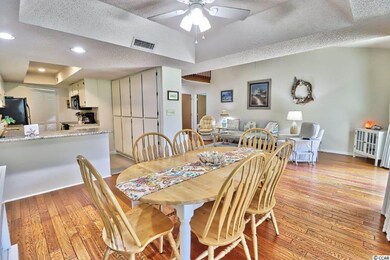
96 Tall Pines Way Unit 6-13 Pawleys Island, SC 29585
Highlights
- Gated Community
- Golf Course View
- Vaulted Ceiling
- Waccamaw Elementary School Rated A-
- Clubhouse
- Main Floor Primary Bedroom
About This Home
As of July 2020Spacious and well adorned three bedroom condo on the 10th hole of the River Club in the heart of Litchfield. With Litchfield by the Sea access, this villa offers the best of golf and beach living. Master BR and bath are on first floor plus an additional half bath. Roomy kitchen with all of the conveniences, dining room area, laundry closet and main living space are on the first floor. An all weather Carolina room and outdoor patio face the golf course and offer relaxing and peaceful alternatives. Outdoor storage adds to the vast amount of closet space available inside. The second and third bedrooms are on the second floor along with a second full bath. River Club offers 24 hour gated security, pool, and semi-private golf club. Litchfield by the Sea provides plentiful beach access only minutes away. Beach club, tennis courts, walking trails, fishing dock, crabbing and kayak dock are all available as part of LBTS access. The River Club is quite a gem in the heart of the Waccamaw Neck and convenient to the Waccamaw River, restaurants, shopping, Brookgreen Gardens and all our area has to offer.
Property Details
Home Type
- Condominium
Est. Annual Taxes
- $1,196
Year Built
- Built in 2004
HOA Fees
- $520 Monthly HOA Fees
Home Design
- Slab Foundation
- Concrete Siding
- Tile
Interior Spaces
- 1,649 Sq Ft Home
- 1.5-Story Property
- Vaulted Ceiling
- Ceiling Fan
- Dining Area
- Carpet
- Golf Course Views
Kitchen
- Breakfast Bar
- Range
- Microwave
- Dishwasher
- Disposal
Bedrooms and Bathrooms
- 3 Bedrooms
- Primary Bedroom on Main
- Linen Closet
- Bathroom on Main Level
- Single Vanity
- Dual Vanity Sinks in Primary Bathroom
- Shower Only
Laundry
- Laundry Room
- Washer and Dryer
Schools
- Waccamaw Elementary School
- Waccamaw Middle School
- Waccamaw High School
Utilities
- Central Heating and Cooling System
- Underground Utilities
- Water Heater
- High Speed Internet
- Phone Available
- Cable TV Available
Additional Features
- Wood patio
- Lawn
Community Details
Overview
- Association fees include electric common, water and sewer, trash pickup, pool service, landscape/lawn, manager, security, rec. facilities, legal and accounting, master antenna/cable TV, common maint/repair, internet access, pest control
- Low-Rise Condominium
Amenities
- Door to Door Trash Pickup
- Clubhouse
Recreation
- Tennis Courts
- Community Pool
Pet Policy
- Only Owners Allowed Pets
Additional Features
- Security
- Gated Community
Ownership History
Purchase Details
Purchase Details
Home Financials for this Owner
Home Financials are based on the most recent Mortgage that was taken out on this home.Purchase Details
Purchase Details
Home Financials for this Owner
Home Financials are based on the most recent Mortgage that was taken out on this home.Purchase Details
Home Financials for this Owner
Home Financials are based on the most recent Mortgage that was taken out on this home.Map
Similar Homes in Pawleys Island, SC
Home Values in the Area
Average Home Value in this Area
Purchase History
| Date | Type | Sale Price | Title Company |
|---|---|---|---|
| Deed | $300,000 | None Listed On Document | |
| Deed | $240,000 | None Available | |
| Deed | $170,000 | -- | |
| Deed | $175,000 | -- | |
| Deed | $230,000 | None Available |
Mortgage History
| Date | Status | Loan Amount | Loan Type |
|---|---|---|---|
| Previous Owner | $192,006 | New Conventional | |
| Previous Owner | $135,000 | Purchase Money Mortgage |
Property History
| Date | Event | Price | Change | Sq Ft Price |
|---|---|---|---|---|
| 07/30/2020 07/30/20 | Sold | $240,000 | -1.2% | $146 / Sq Ft |
| 06/16/2020 06/16/20 | For Sale | $243,000 | +38.9% | $147 / Sq Ft |
| 05/15/2012 05/15/12 | Sold | $175,000 | -23.9% | $106 / Sq Ft |
| 04/11/2012 04/11/12 | Pending | -- | -- | -- |
| 11/17/2011 11/17/11 | For Sale | $229,900 | -- | $139 / Sq Ft |
Tax History
| Year | Tax Paid | Tax Assessment Tax Assessment Total Assessment is a certain percentage of the fair market value that is determined by local assessors to be the total taxable value of land and additions on the property. | Land | Improvement |
|---|---|---|---|---|
| 2024 | $1,196 | $11,220 | $0 | $11,220 |
| 2023 | $1,196 | $11,220 | $0 | $11,220 |
| 2022 | $822 | $8,800 | $0 | $8,800 |
| 2021 | $796 | $8,800 | $0 | $8,800 |
| 2020 | $546 | $7,600 | $0 | $7,600 |
| 2019 | $448 | $5,700 | $0 | $5,700 |
| 2018 | $458 | $57,000 | $0 | $0 |
| 2017 | $383 | $57,000 | $0 | $0 |
| 2016 | $378 | $5,700 | $0 | $0 |
| 2015 | $1,952 | $0 | $0 | $0 |
| 2014 | $1,952 | $175,000 | $0 | $175,000 |
| 2012 | -- | $150,000 | $0 | $150,000 |
Source: Coastal Carolinas Association of REALTORS®
MLS Number: 2012178
APN: 04-0413-033-06-13
- 1716 Club Cir
- 134 Red Maple Dr Unit Cypress Point
- 118 Red Maple Dr
- 103 Club Cir Unit 1-1
- 63 Condor Ct Unit SLB-5
- 24 Condor Ct Unit SLB-22
- 53 Condor Ct Unit SLB-4
- 13 Condor Ct Unit SLB-1
- 209 Goodson Loop
- 40 Parkside Dr
- 73 Condor Ct Unit SLB-6
- 93 Condor Ct Unit SLB-8
- 681 Hawthorn Dr Unit LCC 3
- 113 Condor Ct Unit SLB-10
- 1599 Hawthorn Dr
- 1616 Hawthorn Dr
- 749 Club Cir
- 1495 Hawthorn Dr
- 1562 Hawthorn Dr
- 1464 Hawthorn Dr Unit LCC 16
