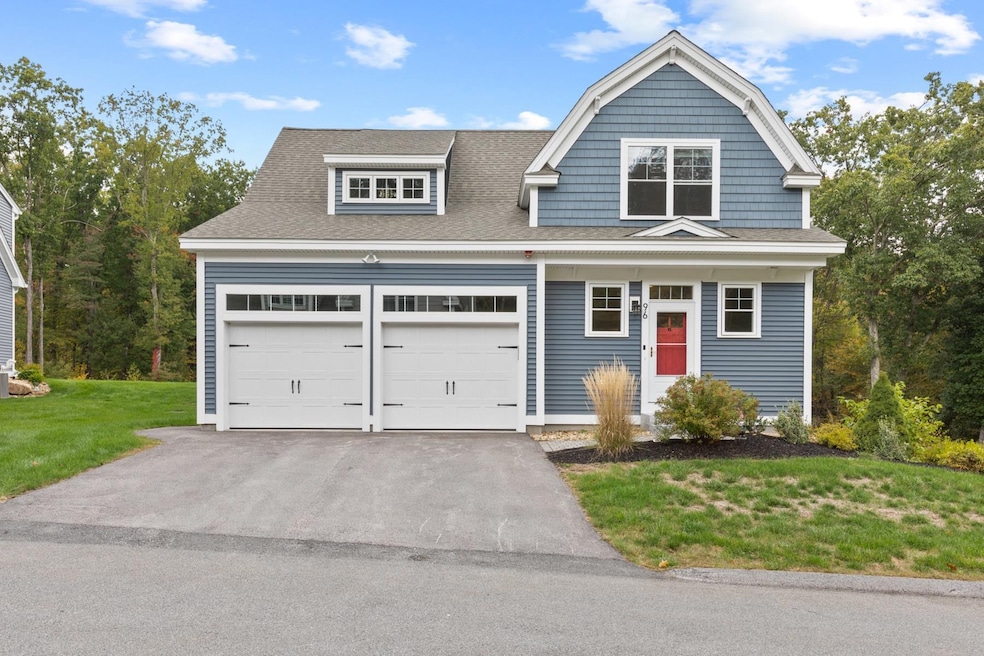
96 Wild Pasture Ln Atkinson, NH 03811
Highlights
- Colonial Architecture
- Landscaped
- 2 Car Garage
- Atkinson Academy Rated 9+
- Forced Air Heating System
About This Home
As of December 2024OPEN HOUSE CANCELED. Welcome to this stunning free-standing condo that offers the privacy and feel of a single-family home, perfectly nestled in a serene cul-de-sac! Built in 2021, this modern gem features an open floor plan ideal for entertaining, with an upgraded kitchen boasting beautiful cabinets, sleek countertops, and a large kitchen island perfect for casual dining. With 3 spacious bedrooms and 2.5 baths, this home includes a primary suite complete with two generous walk-in closets and an ensuite bathroom featuring a luxurious walk-in shower. Enjoy the convenience of second-floor laundry, and the flexibility of an unfinished basement, offering ample potential for future expansion.Step outside to the covered deck off the dining area, complete with a ceiling fan, perfect for relaxing and enjoying the outdoors. Large windows throughout flood the home with natural light, enhancing the bright and airy atmosphere. Functional mudroom located off the 2 car garage. This home is truly move-in ready—simply unpack and start enjoying all the comforts it has to offer! Condo fee is $250 a month and includes snow removal, trash removal, road maintenance, and landscaping. Fee may increase to $260 a month in Jan 2025. OFFERS due Tuesday, 10/8 at 10am.
Last Agent to Sell the Property
William Raveis R.E. & Home Services Listed on: 10/03/2024

Property Details
Home Type
- Condominium
Est. Annual Taxes
- $8,081
Year Built
- Built in 2021
Lot Details
- Landscaped
HOA Fees
- $250 Monthly HOA Fees
Parking
- 2 Car Garage
Home Design
- Colonial Architecture
- Concrete Foundation
- Shingle Roof
- Vinyl Siding
Interior Spaces
- 2-Story Property
- Unfinished Basement
- Interior Basement Entry
Bedrooms and Bathrooms
- 3 Bedrooms
Utilities
- Forced Air Heating System
- 200+ Amp Service
- Gas Available
- Septic Tank
- Shared Septic
- Cable TV Available
Listing and Financial Details
- Exclusions: washer/dryer. Curtains negotiable. Blinds included.
- Legal Lot and Block 000028 / 000087
Community Details
Overview
- Association fees include landscaping, plowing, sewer
- Master Insurance
Recreation
- Snow Removal
Similar Homes in Atkinson, NH
Home Values in the Area
Average Home Value in this Area
Property History
| Date | Event | Price | Change | Sq Ft Price |
|---|---|---|---|---|
| 12/03/2024 12/03/24 | Sold | $728,000 | +1.1% | $313 / Sq Ft |
| 10/18/2024 10/18/24 | Pending | -- | -- | -- |
| 10/16/2024 10/16/24 | Price Changed | $719,900 | -7.1% | $309 / Sq Ft |
| 10/03/2024 10/03/24 | For Sale | $775,000 | -- | $333 / Sq Ft |
Tax History Compared to Growth
Agents Affiliated with this Home
-
Shannon Jones

Seller's Agent in 2024
Shannon Jones
William Raveis R.E. & Home Services
(781) 608-1586
1 in this area
34 Total Sales
-
Jennifer Sands

Seller Co-Listing Agent in 2024
Jennifer Sands
William Raveis R.E. & Home Services
(978) 590-9177
4 in this area
64 Total Sales
-
Grace Youseff
G
Buyer's Agent in 2024
Grace Youseff
Lamacchia Realty, Inc.
(603) 912-5470
2 in this area
27 Total Sales
Map
Source: PrimeMLS
MLS Number: 5017120
- 3 Guernsey Dr Unit 3
- 20 William Pond Rd
- 37 Tewksbury Rd
- 29 Academy Ave
- 1 Maple Ave
- 2 Maple Ave
- 8 Meeting Rock Dr
- 14 Steeple View Dr
- 32 Island Pond Rd
- 5 Longview Dr Unit 107
- 18 Eldon Way Unit A
- 18 Eldon Way
- 7 Oak Ridge Dr
- 19 Crown Hill Rd
- 33 Chandler Dr
- 35 Chandler Dr
- 3 Chandler Dr
- 20 Chandler Dr
- 93 Stage Rd
- 8 Wood Dr






