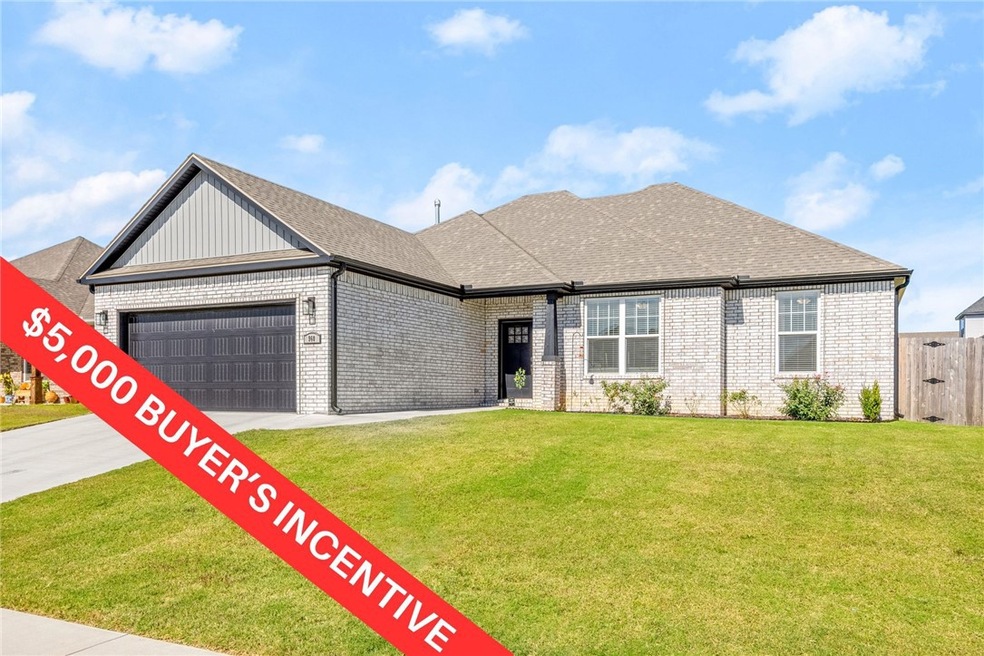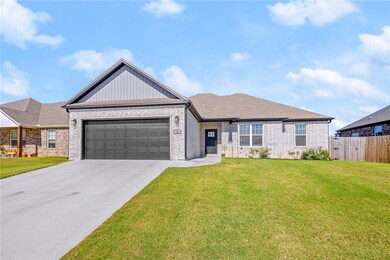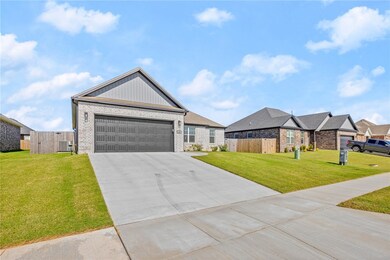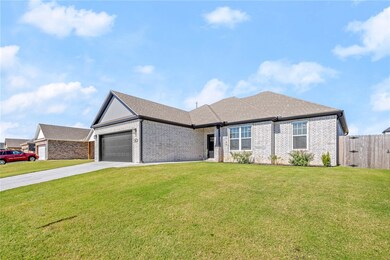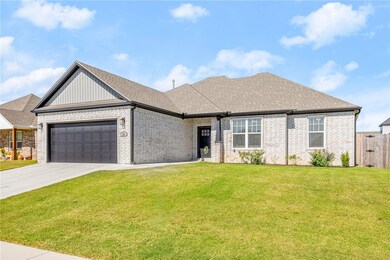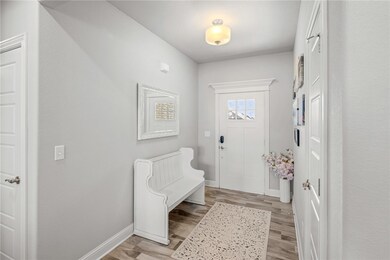
960 Ashmore Landing Loop Centerton, AR 72719
Highlights
- Attic
- Granite Countertops
- 2 Car Attached Garage
- Centerton Gamble Elementary School Rated A
- Covered patio or porch
- Eat-In Kitchen
About This Home
As of November 2023SELLER OFFERING $5,000 BUYER CONCESSION! Like NEW well maintained place to call HOME! This home sits just across from Gamble Elementary and is walking/biking distance to Bentonville West High School. Home was built in 2021. During construction, Sellers upgraded to stainless steel appliances with gas range, higher quality cabinets, living room built-ins, two gates at front of wood privacy fence and extra primary bathroom square feet. Home offers extra storage, oversized laundry room, large walk-in closets, walk-in pantry, and granite throughout. Floors in main living areas and bathrooms are quality, high durability wood grain tile. Quaint covered back patio provides a great space for relaxing or entertaining friends! Kinetico water softener-filtration system and storage shed convey. Refrigerator, washer, dryer, primary closet dresser/shoe storage can convey on personal bill of sale. Don't miss your chance to own this beautiful home!
Last Agent to Sell the Property
Pedigree Real Estate License #PB00085902 Listed on: 10/19/2023
Home Details
Home Type
- Single Family
Est. Annual Taxes
- $695
Year Built
- Built in 2021
Lot Details
- 9,583 Sq Ft Lot
- Partially Fenced Property
- Privacy Fence
- Wood Fence
- Landscaped
- Level Lot
- Cleared Lot
HOA Fees
- $8 Monthly HOA Fees
Home Design
- Slab Foundation
- Shingle Roof
- Architectural Shingle Roof
Interior Spaces
- 1,955 Sq Ft Home
- 1-Story Property
- Built-In Features
- Ceiling Fan
- Self Contained Fireplace Unit Or Insert
- Blinds
- Family Room with Fireplace
- Fire and Smoke Detector
- Washer and Dryer Hookup
- Attic
Kitchen
- Eat-In Kitchen
- Gas Range
- Range Hood
- Microwave
- Plumbed For Ice Maker
- Dishwasher
- Granite Countertops
- Disposal
Flooring
- Carpet
- Ceramic Tile
Bedrooms and Bathrooms
- 4 Bedrooms
- Walk-In Closet
- 2 Full Bathrooms
Parking
- 2 Car Attached Garage
- Garage Door Opener
Outdoor Features
- Covered patio or porch
Utilities
- Central Air
- Heating Available
- Gas Water Heater
Community Details
- Ashmore Landing Sub Centerton Subdivision
Listing and Financial Details
- Tax Lot 45
Ownership History
Purchase Details
Home Financials for this Owner
Home Financials are based on the most recent Mortgage that was taken out on this home.Purchase Details
Home Financials for this Owner
Home Financials are based on the most recent Mortgage that was taken out on this home.Purchase Details
Home Financials for this Owner
Home Financials are based on the most recent Mortgage that was taken out on this home.Similar Homes in Centerton, AR
Home Values in the Area
Average Home Value in this Area
Purchase History
| Date | Type | Sale Price | Title Company |
|---|---|---|---|
| Warranty Deed | $387,500 | None Listed On Document | |
| Warranty Deed | $288,264 | None Listed On Document | |
| Special Warranty Deed | $52,000 | Stc |
Mortgage History
| Date | Status | Loan Amount | Loan Type |
|---|---|---|---|
| Open | $310,000 | New Conventional | |
| Previous Owner | $273,850 | New Conventional | |
| Previous Owner | $52,000 | Credit Line Revolving |
Property History
| Date | Event | Price | Change | Sq Ft Price |
|---|---|---|---|---|
| 11/09/2023 11/09/23 | Sold | $387,500 | +0.9% | $198 / Sq Ft |
| 10/23/2023 10/23/23 | Pending | -- | -- | -- |
| 10/19/2023 10/19/23 | For Sale | $384,000 | +31.4% | $196 / Sq Ft |
| 02/03/2022 02/03/22 | Sold | $292,164 | +8.6% | $154 / Sq Ft |
| 01/04/2022 01/04/22 | Pending | -- | -- | -- |
| 10/07/2020 10/07/20 | For Sale | $269,000 | -- | $142 / Sq Ft |
Tax History Compared to Growth
Tax History
| Year | Tax Paid | Tax Assessment Tax Assessment Total Assessment is a certain percentage of the fair market value that is determined by local assessors to be the total taxable value of land and additions on the property. | Land | Improvement |
|---|---|---|---|---|
| 2024 | $4,388 | $71,115 | $19,600 | $51,515 |
| 2023 | $3,010 | $48,780 | $11,000 | $37,780 |
| 2022 | $695 | $11,000 | $11,000 | $0 |
| 2021 | $689 | $11,000 | $11,000 | $0 |
| 2020 | $0 | $0 | $0 | $0 |
Agents Affiliated with this Home
-
Willa Ball

Seller's Agent in 2023
Willa Ball
Pedigree Real Estate
(479) 644-9395
17 in this area
72 Total Sales
-
The Limbird Team
T
Buyer's Agent in 2023
The Limbird Team
Limbird Real Estate Group
(844) 955-7368
424 in this area
2,589 Total Sales
-
NWA ProTeam
N
Seller's Agent in 2022
NWA ProTeam
NextHome NWA Pro Realty
303 in this area
1,026 Total Sales
-
Jennifer Castro
J
Buyer's Agent in 2022
Jennifer Castro
Keller Williams Market Pro Realty Branch Office
(479) 721-2350
62 in this area
183 Total Sales
Map
Source: Northwest Arkansas Board of REALTORS®
MLS Number: 1259146
APN: 06-06464-000
- 1610 N Skyline Landing Loop
- 1841 Utopia St
- 1851 Utopia St
- 1840 Momi St
- 1850 Momi St
- 970 Moksha St
- 950 Moksha St
- 1840 Utopia St
- 1303 SW Journey Ln
- 1870 Momi St
- 1711 Sunrise Cir
- 1120 Red Maple St
- 1160 Silver Maple
- 1480 Lariat Cir
- 1241 Silver Maple St
- 1231 Red Maple St
- 520 Bronco St
- 1260 Red Maple St
- 510 Bronco St
- 1271 Silver Maple St
