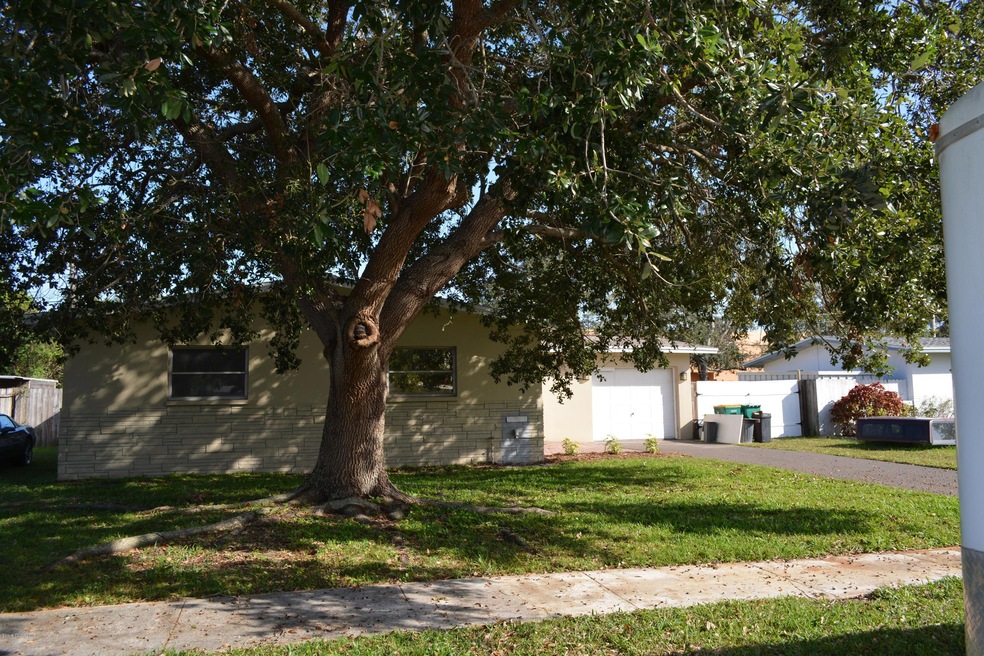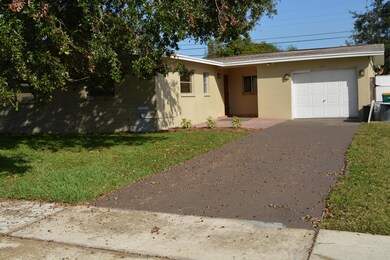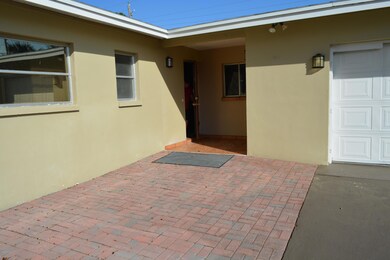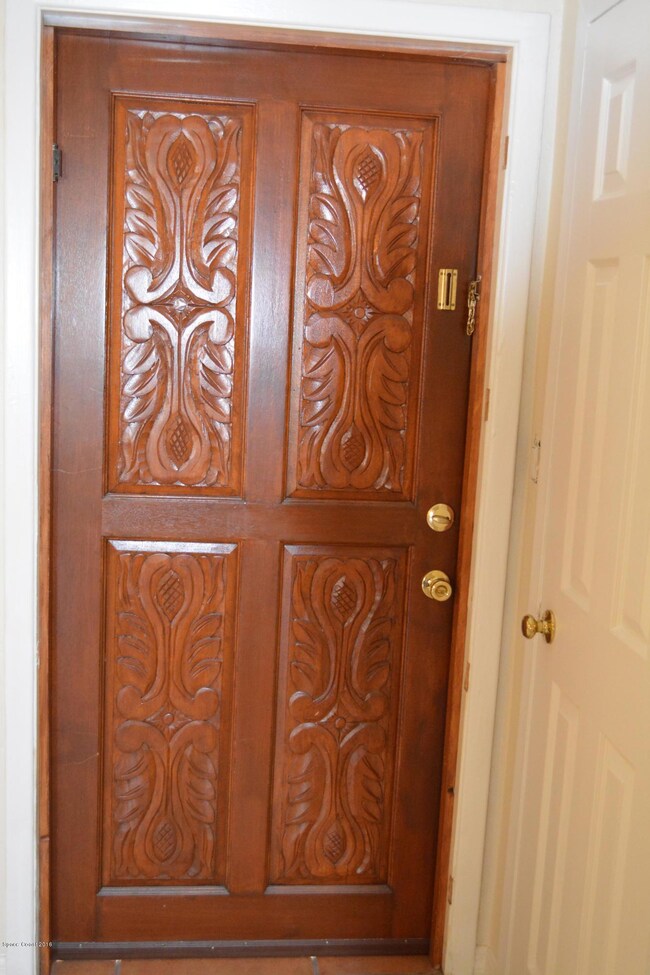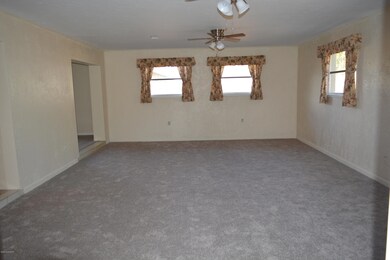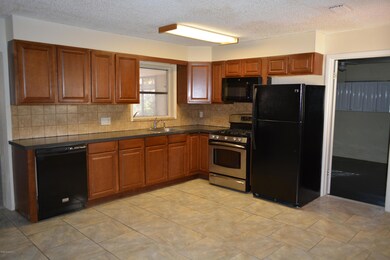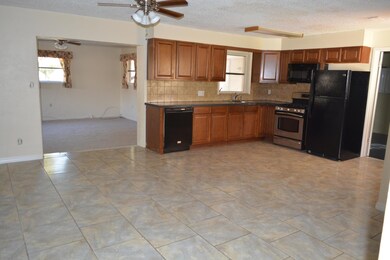
960 Butia St Merritt Island, FL 32953
Estimated Value: $304,000 - $377,000
Highlights
- RV Access or Parking
- Screened Porch
- Eat-In Kitchen
- No HOA
- 1 Car Attached Garage
- Patio
About This Home
As of April 2017This Move in Ready home offers New Carpet, new Refrigerator and updated kitchen. New fixtures and ceiling fans in every room. All new paint inside also. Roof is approximately 3 years old.Large open kitchen with plenty of room for country kitchen dining plus separate formal dining room that could be used as family room, den or library. Additional Large family room that could also be a game room. Large enough to accommodate a pool table plus. You will find a Separate laundry room with wash tub along with a screen porch. Outside there is a patio for entertaining and separate utility shed. Double gate on side of driveway makes room for boat of camper parking.Garage has built in cabinets and commercial grade vinyl flooring on the garage floor.Motion detector lights can be found on the outside of the home. Back yard is fenced and designed for a flower garden of sorts.
Last Agent to Sell the Property
Patricia Padrick
RE/MAX Solutions Listed on: 12/28/2016
Last Buyer's Agent
Patricia Padrick
RE/MAX Solutions Listed on: 12/28/2016
Home Details
Home Type
- Single Family
Est. Annual Taxes
- $2,093
Year Built
- Built in 1964
Lot Details
- 7,405 Sq Ft Lot
- West Facing Home
- Wood Fence
Parking
- 1 Car Attached Garage
- RV Access or Parking
Home Design
- Shingle Roof
- Concrete Siding
- Block Exterior
- Stucco
Interior Spaces
- 1,828 Sq Ft Home
- 1-Story Property
- Ceiling Fan
- Family Room
- Living Room
- Dining Room
- Screened Porch
Kitchen
- Eat-In Kitchen
- Gas Range
- Dishwasher
Flooring
- Carpet
- Tile
- Vinyl
Bedrooms and Bathrooms
- 3 Bedrooms
- 2 Full Bathrooms
- Bathtub and Shower Combination in Primary Bathroom
Laundry
- Laundry Room
- Sink Near Laundry
- Washer and Gas Dryer Hookup
Outdoor Features
- Patio
- Shed
Schools
- Mila Elementary School
- Jefferson Middle School
- Merritt Island High School
Utilities
- Central Heating and Cooling System
- Heating System Uses Natural Gas
- Gas Water Heater
Community Details
- No Home Owners Association
- Rose Hill Estates Unit 1 3Rd Sec Subdivision
Listing and Financial Details
- Assessor Parcel Number 24-36-26-27-0000a.0-0011.00
Ownership History
Purchase Details
Purchase Details
Home Financials for this Owner
Home Financials are based on the most recent Mortgage that was taken out on this home.Purchase Details
Purchase Details
Purchase Details
Home Financials for this Owner
Home Financials are based on the most recent Mortgage that was taken out on this home.Similar Homes in Merritt Island, FL
Home Values in the Area
Average Home Value in this Area
Purchase History
| Date | Buyer | Sale Price | Title Company |
|---|---|---|---|
| Holdore Maria | $70,000 | Attorney | |
| Holdorf Hermann H | $165,000 | Island Title & Escrow Agency | |
| Drozd Dennis A | $51,000 | New House Title | |
| Federal National Mortgage Association | -- | None Available | |
| Brecht Hella | $68,500 | -- |
Mortgage History
| Date | Status | Borrower | Loan Amount |
|---|---|---|---|
| Open | Holdorf Maria | $177,000 | |
| Previous Owner | Holdorf Hermann H | $145,000 | |
| Previous Owner | Brecht Hella | $196,000 | |
| Previous Owner | Brecht Hella | $78,900 | |
| Previous Owner | Brecht Hella | $103,500 | |
| Previous Owner | Brecht Hella | $68,500 |
Property History
| Date | Event | Price | Change | Sq Ft Price |
|---|---|---|---|---|
| 12/23/2023 12/23/23 | Off Market | $165,000 | -- | -- |
| 04/11/2017 04/11/17 | Sold | $165,000 | -6.7% | $90 / Sq Ft |
| 03/26/2017 03/26/17 | Pending | -- | -- | -- |
| 12/27/2016 12/27/16 | For Sale | $176,850 | -- | $97 / Sq Ft |
Tax History Compared to Growth
Tax History
| Year | Tax Paid | Tax Assessment Tax Assessment Total Assessment is a certain percentage of the fair market value that is determined by local assessors to be the total taxable value of land and additions on the property. | Land | Improvement |
|---|---|---|---|---|
| 2023 | $2,216 | $168,190 | $0 | $0 |
| 2022 | $2,067 | $163,300 | $0 | $0 |
| 2021 | $2,133 | $158,550 | $0 | $0 |
| 2020 | $2,082 | $156,370 | $65,000 | $91,370 |
| 2019 | $2,099 | $158,140 | $61,000 | $97,140 |
| 2018 | $2,472 | $142,550 | $46,000 | $96,550 |
| 2017 | $2,208 | $123,970 | $42,000 | $81,970 |
| 2016 | $2,093 | $108,530 | $28,000 | $80,530 |
| 2015 | $1,971 | $91,560 | $22,000 | $69,560 |
| 2014 | $1,841 | $83,240 | $20,000 | $63,240 |
Agents Affiliated with this Home
-
P
Seller's Agent in 2017
Patricia Padrick
RE/MAX
Map
Source: Space Coast MLS (Space Coast Association of REALTORS®)
MLS Number: 771786
APN: 24-36-26-27-0000A.0-0011.00
- 960 Butia St
- 950 Butia St
- 970 Butia St
- 955 Butia St
- 980 Butia St
- 925 N Courtenay Pkwy Unit 17
- 925 N Courtenay Pkwy Unit 11
- 925 N Courtenay Pkwy
- 925 N Courtenay Pkwy Unit SUITE5
- 925 N Courtenay Pkwy Unit Suites 11-15
- 925 N Courtenay Pkwy Unit Suite 26
- 925 N Courtenay Pkwy Unit Suite 27-28
- 925 N Courtenay Pkwy Unit Suites 23-25
- 925 N Courtenay Pkwy Unit Suites 1-5
- 925 N Courtenay Pkwy Unit Suite 6
- 925 N Courtenay Pkwy Unit 101
- 945 Butia St
- 965 Butia St
- 975 Butia St
