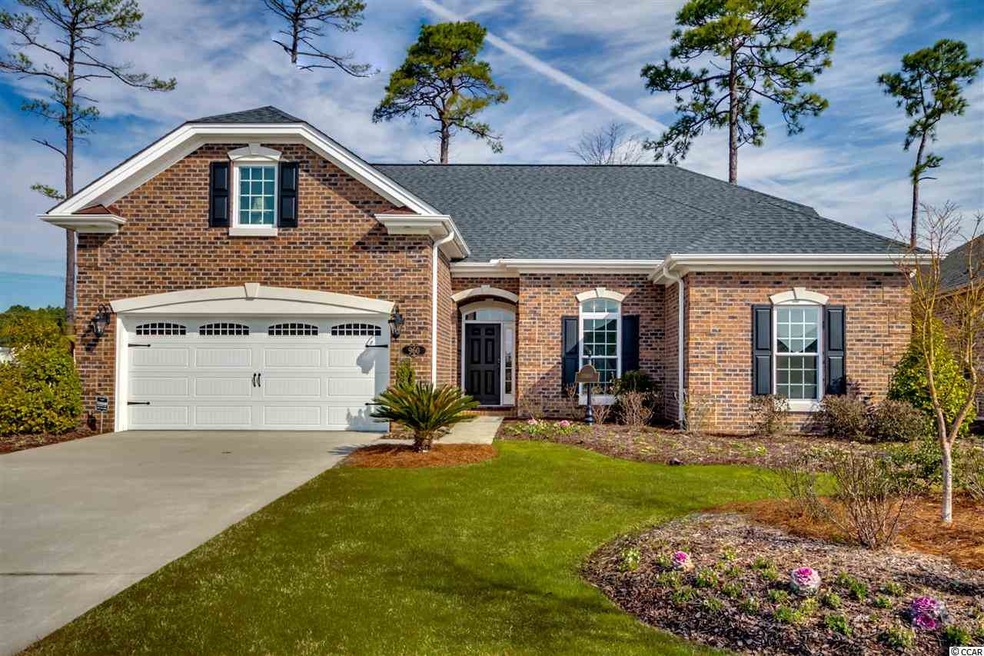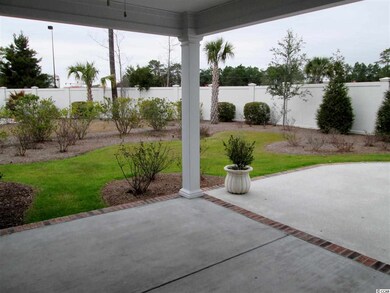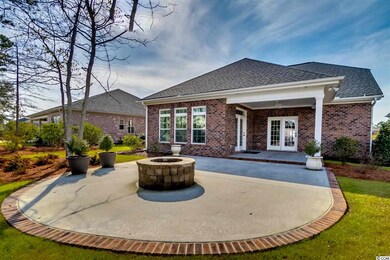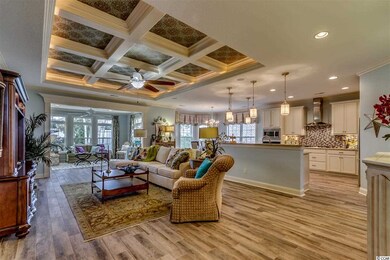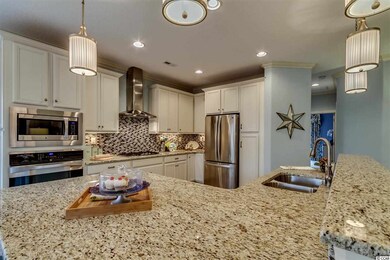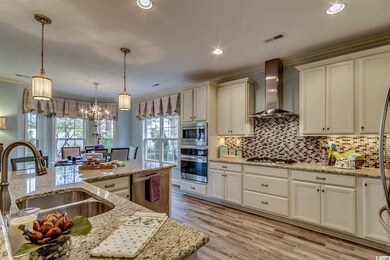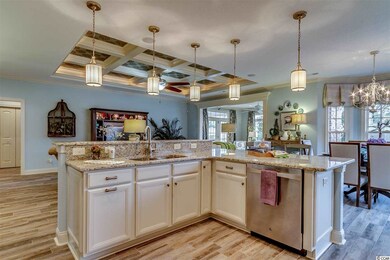
960 Corrado St Myrtle Beach, SC 29572
Grande Dunes NeighborhoodHighlights
- Newly Remodeled
- Traditional Architecture
- Bonus Room
- Clubhouse
- Main Floor Primary Bedroom
- Solid Surface Countertops
About This Home
As of April 2018This our beautiful Cypress model home, customized and upgraded throughout with fine finishes and fixtures. Among the many options this model includes: optional large sunroom and covered patio; extended concrete patio with brick surround and gas fire pit; Coffered ceiling in Great Room; tray ceiling in master bedroom; custom wood closet system in Master Bedroom; Bonus room and 3rd full bath; sound system and receiver; wall ovens, gas cooktop, and custom glass backsplash tile in the kitchen; granite vanities in all baths; high grade porcelain tile flooring in all living areas and baths; upgraded Master Bath shower with 2 separate shower heads and seat; custom mirrors in baths; heated, cooled, and insulated garage; and more! Ownership includes membership to the Grande Dunes Ocean Club, less than a mile away on the beach - easy golf cart ride! Come see this beautiful model 7 days per week; 10 am - 5 pm Mon - Sat, and 1 pm to 5 pm on Sunday. Purchase is subject to lease agreement with the builder.
Last Agent to Sell the Property
CPG Inc. dba Mungo Homes License #50801 Listed on: 01/30/2015

Home Details
Home Type
- Single Family
Est. Annual Taxes
- $2,245
Year Built
- Built in 2013 | Newly Remodeled
Lot Details
- Cul-De-Sac
- Irregular Lot
HOA Fees
- $180 Monthly HOA Fees
Parking
- 2 Car Attached Garage
- Garage Door Opener
Home Design
- Traditional Architecture
- Bi-Level Home
- Slab Foundation
- Wood Frame Construction
- Four Sided Brick Exterior Elevation
- Tile
Interior Spaces
- 2,282 Sq Ft Home
- Tray Ceiling
- Ceiling Fan
- Window Treatments
- Insulated Doors
- Entrance Foyer
- Combination Kitchen and Dining Room
- Bonus Room
- Carpet
Kitchen
- Breakfast Bar
- Range with Range Hood
- Microwave
- Dishwasher
- Stainless Steel Appliances
- Solid Surface Countertops
- Disposal
Bedrooms and Bathrooms
- 4 Bedrooms
- Primary Bedroom on Main
- Split Bedroom Floorplan
- Linen Closet
- Walk-In Closet
- Bathroom on Main Level
- 3 Full Bathrooms
- Single Vanity
- Dual Vanity Sinks in Primary Bathroom
- Shower Only
Laundry
- Laundry Room
- Washer and Dryer Hookup
Home Security
- Home Security System
- Fire and Smoke Detector
Outdoor Features
- Patio
- Front Porch
Schools
- Myrtle Beach Elementary School
- Myrtle Beach Middle School
- Myrtle Beach High School
Utilities
- Forced Air Heating and Cooling System
- Cooling System Powered By Gas
- Heating System Uses Gas
- Underground Utilities
- Water Heater
- Phone Available
- Cable TV Available
Community Details
Recreation
- Community Pool
Additional Features
- Clubhouse
- Security
Ownership History
Purchase Details
Home Financials for this Owner
Home Financials are based on the most recent Mortgage that was taken out on this home.Purchase Details
Home Financials for this Owner
Home Financials are based on the most recent Mortgage that was taken out on this home.Purchase Details
Home Financials for this Owner
Home Financials are based on the most recent Mortgage that was taken out on this home.Purchase Details
Purchase Details
Similar Homes in Myrtle Beach, SC
Home Values in the Area
Average Home Value in this Area
Purchase History
| Date | Type | Sale Price | Title Company |
|---|---|---|---|
| Warranty Deed | $550,000 | -- | |
| Warranty Deed | $524,000 | -- | |
| Deed | $465,000 | -- | |
| Deed | $445,000 | -- | |
| Deed | $85,000 | -- |
Mortgage History
| Date | Status | Loan Amount | Loan Type |
|---|---|---|---|
| Open | $529,900 | VA | |
| Previous Owner | $506,025 | VA |
Property History
| Date | Event | Price | Change | Sq Ft Price |
|---|---|---|---|---|
| 04/25/2018 04/25/18 | Sold | $524,000 | -0.2% | $230 / Sq Ft |
| 11/03/2017 11/03/17 | For Sale | $525,000 | +12.9% | $230 / Sq Ft |
| 06/30/2015 06/30/15 | Sold | $465,000 | -3.1% | $204 / Sq Ft |
| 05/16/2015 05/16/15 | Pending | -- | -- | -- |
| 01/30/2015 01/30/15 | For Sale | $479,900 | -- | $210 / Sq Ft |
Tax History Compared to Growth
Tax History
| Year | Tax Paid | Tax Assessment Tax Assessment Total Assessment is a certain percentage of the fair market value that is determined by local assessors to be the total taxable value of land and additions on the property. | Land | Improvement |
|---|---|---|---|---|
| 2024 | $2,245 | $21,888 | $8,432 | $13,456 |
| 2023 | $2,245 | $21,888 | $8,432 | $13,456 |
| 2021 | $2,016 | $57,457 | $22,135 | $35,322 |
| 2020 | $0 | $55,016 | $19,284 | $35,732 |
| 2019 | $1,457 | $55,016 | $19,284 | $35,732 |
| 2018 | $1,457 | $48,668 | $11,088 | $37,580 |
| 2017 | $0 | $27,810 | $6,336 | $21,474 |
| 2016 | $0 | $27,810 | $6,336 | $21,474 |
| 2015 | -- | $24,647 | $6,143 | $18,504 |
| 2014 | $6,232 | $24,647 | $6,143 | $18,504 |
Agents Affiliated with this Home
-
Jeff Hilliard

Seller's Agent in 2018
Jeff Hilliard
CPG Inc. dba Mungo Homes
(843) 340-4047
267 Total Sales
-
Kevin Hotchkiss

Buyer's Agent in 2018
Kevin Hotchkiss
ICE Mortgage Technology INC
(843) 997-2969
6 Total Sales
Map
Source: Coastal Carolinas Association of REALTORS®
MLS Number: 1502048
APN: 39410010031
- 870 Monterrosa Dr
- 9107 Marina Pkwy
- 1352 Villa Marbella Ct Unit 1-204
- 1352 Villa Marbella Ct Unit 1-104
- 1313 Villa Marbella Ct Unit 4102
- 1313 Villa Marbella Ct Unit 101
- 1330 Villa Marbella Ct Unit 3105
- 8121 Amalfi Place Unit 7-805
- 8121 Amalfi Place Unit 4706
- 8121 Amalfi Place Unit 7-604
- 8121 Amalfi Place Unit 4-801
- 8121 Amalfi Place Unit 5-401
- 8121 Amalfi Place Unit 4-702
- 8121 Amalfi Place Unit 5-103
- 8121 Amalfi Place Unit 4-1203 A&B
- 8803 Kings Rd
- 1771 Serena Dr Unit Lot 82
- 8418 Cape Dutch Loop
- 889 Hillmoore Ct Unit A
- 404 Club Dr
