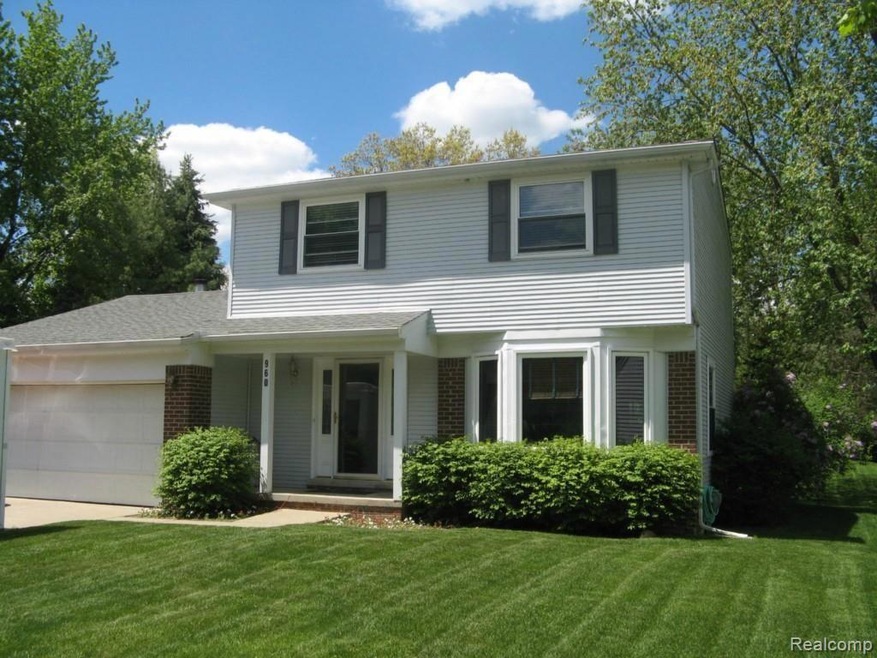
960 Devonshire Ct Brighton, MI 48116
Highlights
- Colonial Architecture
- Deck
- 2 Car Attached Garage
- Hilton Road Elementary School Rated A
- No HOA
- Forced Air Heating and Cooling System
About This Home
As of August 2023Nice home in great community. Updates include: Furnace and A/C 2000, Kitchen Cabinets and Counter Tops 2012, Fireplace replaced 2012, Refrigerator 2011, H2O Softner 2003, Gas Stove 2008, Sump Pump replaced 2013, Roof replaced 2000, Windows replaced 2001, Siding replaced 2001, H2O Heater replaced 2014, Hardwood Floors installed 2013 and Tile Floors 2001.
Rear Deck is supported and wired for potential Hot Tub.
Contact Listing Agent with any questions and access.
Last Agent to Sell the Property
Lawrence Schillinger
4 Winds Realty.com License #6501254587 Listed on: 05/22/2014
Last Buyer's Agent
Lawrence Schillinger
4 Winds Realty.com License #RCO-6501254587
Home Details
Home Type
- Single Family
Est. Annual Taxes
Year Built
- Built in 1979
Lot Details
- 10,019 Sq Ft Lot
- Lot Dimensions are 55x120x97x161
Home Design
- Colonial Architecture
- Poured Concrete
- Vinyl Construction Material
Interior Spaces
- 1,598 Sq Ft Home
- 2-Story Property
- Gas Fireplace
- Family Room with Fireplace
- Unfinished Basement
Bedrooms and Bathrooms
- 4 Bedrooms
Parking
- 2 Car Attached Garage
- Garage Door Opener
Outdoor Features
- Deck
Utilities
- Forced Air Heating and Cooling System
- Heating System Uses Natural Gas
- Natural Gas Water Heater
Community Details
- No Home Owners Association
Listing and Financial Details
- Assessor Parcel Number 1831304076
Ownership History
Purchase Details
Home Financials for this Owner
Home Financials are based on the most recent Mortgage that was taken out on this home.Purchase Details
Home Financials for this Owner
Home Financials are based on the most recent Mortgage that was taken out on this home.Similar Homes in Brighton, MI
Home Values in the Area
Average Home Value in this Area
Purchase History
| Date | Type | Sale Price | Title Company |
|---|---|---|---|
| Warranty Deed | $354,000 | -- | |
| Warranty Deed | $195,000 | -- |
Mortgage History
| Date | Status | Loan Amount | Loan Type |
|---|---|---|---|
| Open | $300,900 | New Conventional | |
| Previous Owner | $208,000 | New Conventional | |
| Previous Owner | $198,979 | Purchase Money Mortgage |
Property History
| Date | Event | Price | Change | Sq Ft Price |
|---|---|---|---|---|
| 08/10/2023 08/10/23 | Sold | $354,000 | +1.2% | $220 / Sq Ft |
| 07/13/2023 07/13/23 | Pending | -- | -- | -- |
| 07/09/2023 07/09/23 | For Sale | $349,900 | +79.4% | $217 / Sq Ft |
| 07/11/2014 07/11/14 | Sold | $195,000 | -2.5% | $122 / Sq Ft |
| 06/05/2014 06/05/14 | Pending | -- | -- | -- |
| 05/22/2014 05/22/14 | For Sale | $200,000 | -- | $125 / Sq Ft |
Tax History Compared to Growth
Tax History
| Year | Tax Paid | Tax Assessment Tax Assessment Total Assessment is a certain percentage of the fair market value that is determined by local assessors to be the total taxable value of land and additions on the property. | Land | Improvement |
|---|---|---|---|---|
| 2024 | $4,747 | $151,900 | $0 | $0 |
| 2023 | $3,224 | $126,600 | $0 | $0 |
| 2022 | $4,031 | $105,400 | $0 | $0 |
| 2021 | $3,973 | $116,600 | $0 | $0 |
| 2020 | $3,934 | $110,300 | $0 | $0 |
| 2019 | $3,913 | $105,400 | $0 | $0 |
| 2018 | $3,505 | $94,200 | $0 | $0 |
| 2017 | $3,438 | $94,400 | $0 | $0 |
| 2016 | $3,413 | $88,100 | $0 | $0 |
| 2014 | $4,060 | $80,750 | $0 | $0 |
| 2012 | $4,060 | $67,550 | $0 | $0 |
Agents Affiliated with this Home
-
Monica Yost

Seller's Agent in 2023
Monica Yost
NextHome Inspire
1 in this area
2 Total Sales
-
Adam Abt

Seller Co-Listing Agent in 2023
Adam Abt
NextHome Inspire
(810) 955-1087
1 in this area
162 Total Sales
-
L
Seller's Agent in 2014
Lawrence Schillinger
4 Winds Realty.com
Map
Source: Realcomp
MLS Number: 214048434
APN: 18-31-304-076
- 1018 Fairway Trails Dr
- 1041 Fairway Trails Dr
- 820 Devonshire Blvd
- 1050 Long Leaf Ct Unit 24
- 1057 Peppergrove Dr
- 504 Glenwyth Rd
- 1016 Pinewood Ct Unit 48
- 995 Hickory Dr
- 926 Brighton Lake Rd
- 941 Persimmon Dr
- 638 Glenwyth Rd
- 6240 Northridge Hills Dr
- 313 Spring Brooke Dr Unit 88
- 2245 Willow Tree Dr Unit 43
- 1254 Baywood Cir
- 2317 Sugar Maple Dr Unit 71
- 356 Woodlake Dr
- 360 Spring Brooke Dr Unit 31
- 1317 Peppergrove Dr Unit 2
- 9058 Fielding Dr
