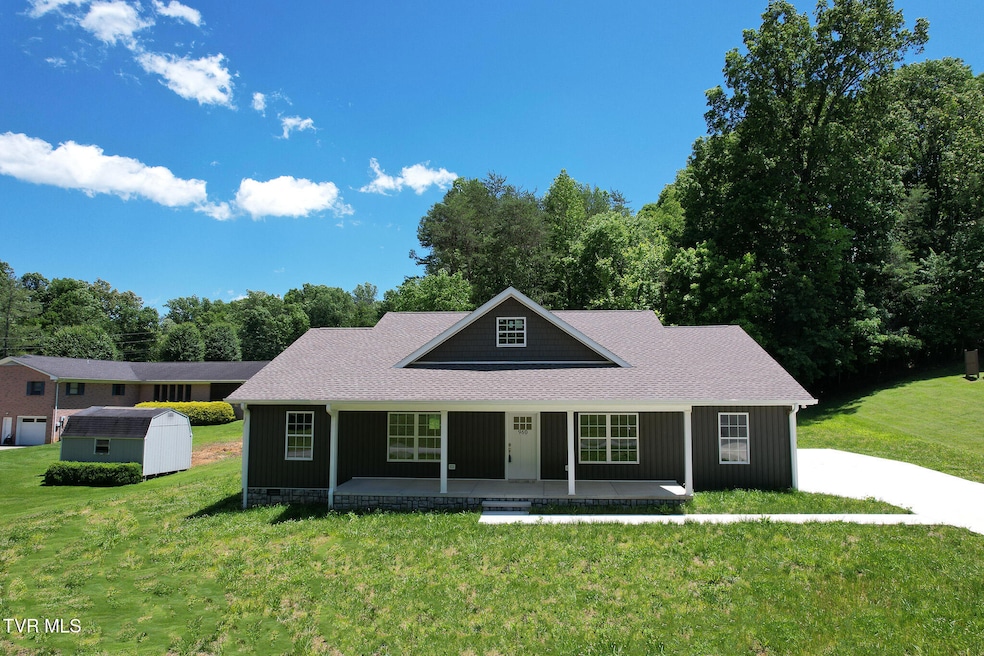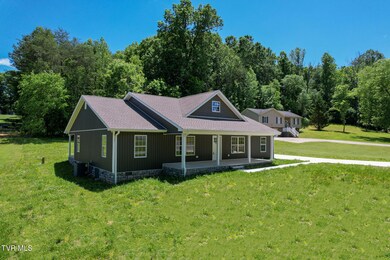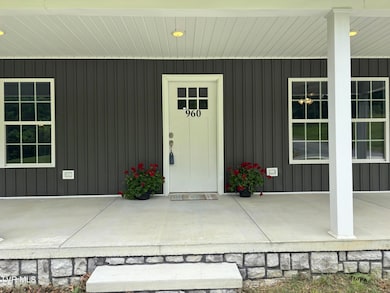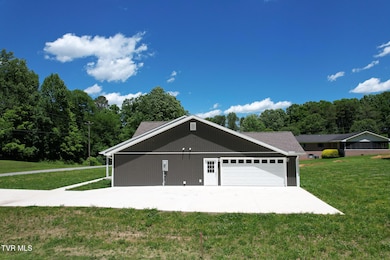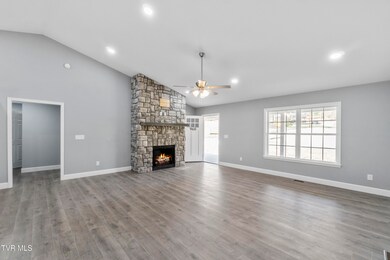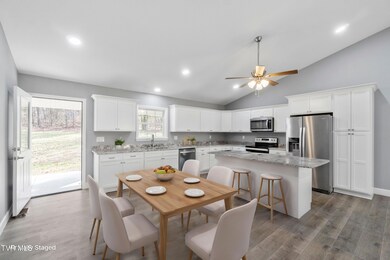960 E Allens Bridge Rd Greeneville, TN 37743
Estimated payment $2,557/month
Highlights
- New Construction
- Granite Countertops
- Covered Patio or Porch
- Open Floorplan
- No HOA
- 2 Car Attached Garage
About This Home
Brand-New One-Level Home Just Minutes from Link Hills Country Club! Experience the ease and elegance of one-level living in this newly constructed home, perfectly situated near the Link Hills Country Club. Designed with comfort and convenience in mind, this thoughtfully crafted residence features an open-concept layout, luxury vinyl plank flooring, and a desirable split-bedroom floor plan for added privacy. The heart of the home is a stylish, chef-inspired kitchen complete with gleaming granite countertops—ideal for entertaining or quiet evenings at home. Start your day with coffee on the inviting front porch, and wind down with sunset views from the peaceful rear patio. With an oversized 2-car garage offering plenty of storage, you'll have room for both your lifestyle and hobbies. Whether you're an avid golfer or simply love the scenic surroundings, you'll appreciate being just moments from all that Link Hills has to offer. Modern living, low maintenance, and a premium location—your perfect home awaits!
Listing Agent
Century 21 Legacy - Greeneville License #370401 Listed on: 01/01/2025

Home Details
Home Type
- Single Family
Year Built
- Built in 2024 | New Construction
Lot Details
- 0.48 Acre Lot
- Lot Dimensions are 123.30x172.56
- Lot Has A Rolling Slope
- Property is in good condition
- Property is zoned A-1
Parking
- 2 Car Attached Garage
- Garage Door Opener
Home Design
- Stone Foundation
- Asphalt Roof
- Vinyl Siding
- Stone Veneer
Interior Spaces
- 1,792 Sq Ft Home
- 1-Story Property
- Open Floorplan
- Double Pane Windows
- Living Room with Fireplace
- Crawl Space
Kitchen
- Electric Range
- Microwave
- Dishwasher
- Kitchen Island
- Granite Countertops
Bedrooms and Bathrooms
- 3 Bedrooms
- Walk-In Closet
Laundry
- Dryer
- Washer
Outdoor Features
- Covered Patio or Porch
Schools
- Nolichuckey Elementary School
- South Greene Middle School
- South Greene High School
Utilities
- Cooling Available
- Heat Pump System
- Septic Tank
Community Details
- No Home Owners Association
- Parrish Hills Subdivision
- FHA/VA Approved Complex
Listing and Financial Details
- Assessor Parcel Number 134o A 030.00
- Seller Considering Concessions
Map
Tax History
| Year | Tax Paid | Tax Assessment Tax Assessment Total Assessment is a certain percentage of the fair market value that is determined by local assessors to be the total taxable value of land and additions on the property. | Land | Improvement |
|---|---|---|---|---|
| 2025 | $621 | $84,125 | $4,500 | $79,625 |
| 2024 | $621 | $37,625 | $4,500 | $33,125 |
| 2023 | $74 | $4,500 | $0 | $0 |
| 2022 | $81 | $4,025 | $4,025 | $0 |
| 2021 | $81 | $4,025 | $4,025 | $0 |
| 2020 | $81 | $4,025 | $4,025 | $0 |
| 2019 | $81 | $4,025 | $4,025 | $0 |
| 2018 | $81 | $4,025 | $4,025 | $0 |
| 2017 | $79 | $4,025 | $4,025 | $0 |
| 2016 | $75 | $4,025 | $4,025 | $0 |
| 2015 | $75 | $4,025 | $4,025 | $0 |
| 2014 | $75 | $4,025 | $4,025 | $0 |
Property History
| Date | Event | Price | List to Sale | Price per Sq Ft | Prior Sale |
|---|---|---|---|---|---|
| 08/26/2025 08/26/25 | Price Changed | $479,000 | -2.1% | $267 / Sq Ft | |
| 03/31/2025 03/31/25 | Price Changed | $489,500 | -0.1% | $273 / Sq Ft | |
| 02/02/2025 02/02/25 | Price Changed | $489,900 | -2.0% | $273 / Sq Ft | |
| 01/01/2025 01/01/25 | For Sale | $499,895 | +10.0% | $279 / Sq Ft | |
| 09/26/2024 09/26/24 | Sold | $454,500 | -4.9% | $254 / Sq Ft | View Prior Sale |
| 07/27/2024 07/27/24 | Pending | -- | -- | -- | |
| 06/18/2024 06/18/24 | For Sale | $478,000 | -- | $267 / Sq Ft |
Purchase History
| Date | Type | Sale Price | Title Company |
|---|---|---|---|
| Warranty Deed | $454,500 | Unified Title & Escrow | |
| Warranty Deed | $454,500 | Unified Title & Escrow | |
| Quit Claim Deed | -- | None Listed On Document | |
| Deed | $12,000 | -- | |
| Deed | $4,500 | -- | |
| Warranty Deed | $3,200 | -- |
Mortgage History
| Date | Status | Loan Amount | Loan Type |
|---|---|---|---|
| Open | $254,500 | New Conventional | |
| Closed | $254,500 | New Conventional |
Source: Tennessee/Virginia Regional MLS
MLS Number: 9974720
APN: 134O-A-030.00
- 40 Oakmont Ln
- 48 River Pointe Dr
- 1 River Pointe Dr
- 71 River Pointe Dr
- 72 River Pointe Dr
- 61 River Pointe Dr
- 96 River Pointe Dr
- 7 River Pointe Dr
- 62 River Pointe Dr
- Lot 58 River Pointe Dr
- 60 River Pointe Dr
- Lot 57 River Pointe Dr
- 52 Tucker Ct
- Lot 55 Tucker Ct
- 260 Par Ln
- 58 Links View Dr
- tbd Par Ln Unit Lot 4
- 210 Emperor Ln
- 120 Green Lawn Ave
- 91 Mountain Pointe Ct
- 2444 W Allens Bridge Rd Unit 14
- 1031 W Vann Rd
- 614 E Mckee St Unit 614 E McKee St Apt 5
- 701 Carson St Unit B
- 313 S Cutler St
- 205 Unaka St
- 1600 Tn-70 Hwy
- 102 Diane Ln
- 116 Bayberry St
- 116 Bayberry St Unit 5
- 108 Hillrise Dr
- 902 & 904 Jefferson St
- 224 Thornwood Dr
- 1001 Kiser Blvd Unit 11
- 1001 Kiser Blvd Unit 13
- 1144 Aspen Terrace
- 1185 Midway Rd
- 13694 Lonesome Pine Trail
- 580 Jessica Way
- 580 Flatwoods Way
