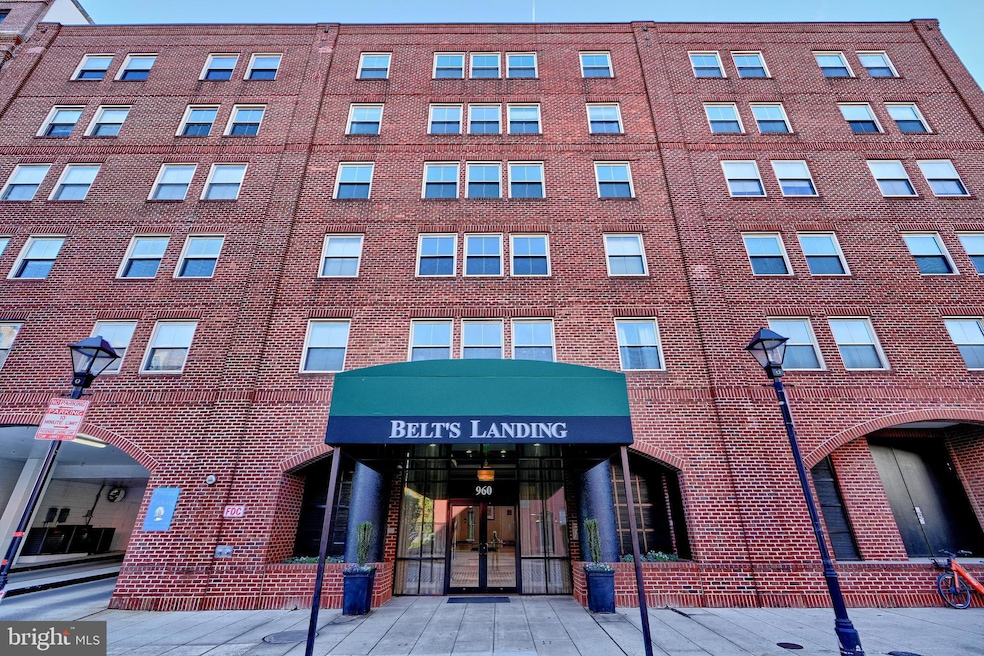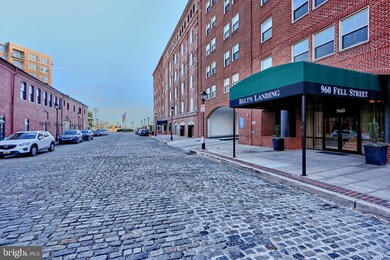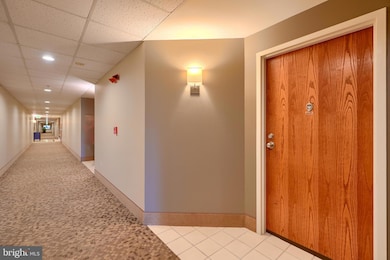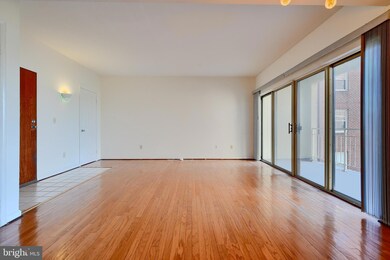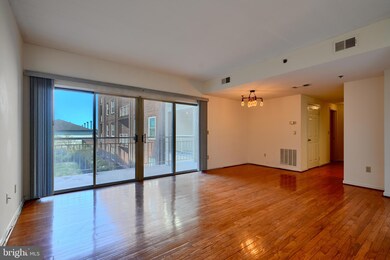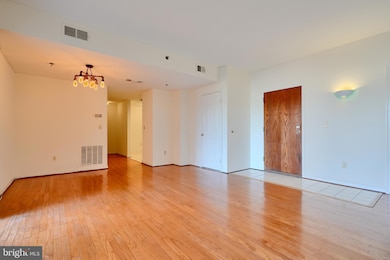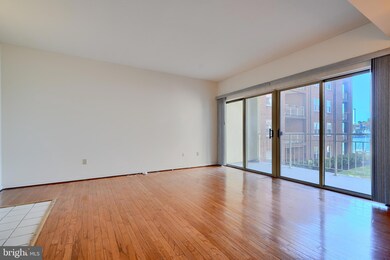960 Fell St Unit 414 Baltimore, MD 21231
Fells Point NeighborhoodHighlights
- Concierge
- 24-Hour Security
- Colonial Architecture
- Fitness Center
- Water Oriented
- 3-minute walk to Thames Street Park
About This Home
Live the Waterfront Dream in the Heart of Fells Point!
Step into luxury living at the iconic Belt’s Landing, where style, comfort, and unbeatable views come together on a quiet, scenic peninsula. This stunning residence sits on the 4th floor with sweeping south-facing views and a wrap-around balcony that overlooks lush gardens and offers a glimpse of the water—your own private oasis in the city.
Inside, you’ll find a bright, open layout with floor-to-ceiling glass doors, rich wood flooring, and space that feels both expansive and cozy. The oversized kitchen is perfect for entertaining or quiet mornings at home, featuring granite countertops, cherry cabinetry, and space for an island or breakfast table.
The floor plan is thoughtfully designed for privacy and flow, with plenty of storage throughout and direct access to the balcony from multiple rooms. Wake up to the sunlight pouring in and wind down with stunning sunset views—it’s the kind of peace that makes every day feel like a retreat.
And the amenities?
* A sparkling outdoor pool
* A fully-equipped fitness center
* Two garage parking spaces
* Extra private storage locker
*Direct access to the waterfront promenade
All of this, just steps from the best dining, shopping, and charm that historic Fells Point has to offer. From weekend strolls on the cobblestone streets to waterfront happy hours—you’ll never want to leave.
This isn’t just a place to live—it’s a lifestyle. Come see it and fall in love.
Condo Details
Home Type
- Condominium
Est. Annual Taxes
- $5,228
Year Built
- Built in 1992
HOA Fees
- $675 Monthly HOA Fees
Parking
- 2 Car Attached Garage
Home Design
- Colonial Architecture
- Contemporary Architecture
- Brick Exterior Construction
- Stucco
Interior Spaces
- 954 Sq Ft Home
- Property has 1 Level
- Sliding Windows
- Window Screens
- Sliding Doors
- Washer and Dryer Hookup
Bedrooms and Bathrooms
- 1 Main Level Bedroom
Home Security
- Intercom
- Exterior Cameras
- Monitored
Accessible Home Design
- Accessible Elevator Installed
Outdoor Features
- Water Oriented
- River Nearby
Utilities
- Central Air
- Heat Pump System
- Electric Water Heater
- Cable TV Available
Listing and Financial Details
- Residential Lease
- Security Deposit $2,300
- 12-Month Min and 24-Month Max Lease Term
- Available 5/29/25
- Assessor Parcel Number 0302061874 074
Community Details
Overview
- Association fees include common area maintenance, exterior building maintenance, management, pool(s), sewer, snow removal, trash, water, security gate
- Mid-Rise Condominium
- Fells Landing Subdivision
- Property Manager
Amenities
- Concierge
- Common Area
Recreation
- Fitness Center
- Community Pool
Pet Policy
- Dogs and Cats Allowed
Security
- 24-Hour Security
- Front Desk in Lobby
- Fire and Smoke Detector
- Fire Sprinkler System
Map
Source: Bright MLS
MLS Number: MDBA2169954
APN: 1874-074
- 960 Fell St Unit 609
- 960 Fell St Unit 703
- 960 Fell St Unit 950
- 1000 Fell St
- 1000 Fell St
- 1000 Fell St Unit 240
- 1000 Fell St
- 937 Fell St
- 928 1/2 Fell St
- 1812 Lancaster St
- 702 S Wolfe St Unit 7
- 702 S Wolfe St Unit 5
- 619 S Wolfe St
- 614 S Chapel St
- 1726 Aliceanna St
- 608 S Washington St
- 607 S Wolfe St
- 605 S Washington St
- 1626 Lancaster St
- 1811 Fleet St
- 960 Fell St Unit 201
- 960 Fell St Unit 311
- 960 Fell St Unit 402
- 1000 Fell St
- 1000 Fell St
- 960 Fell St
- 960 Fell St Unit 504
- 1000 Fell St Unit 233
- 915 S Wolfe St
- 926 Fell St
- 951 Fell St
- 1900 Thames St
- 2001 Aliceanna St
- 1722 Aliceanna St Unit 1
- 827 S Bond St Unit 1
- 2026 Fountain St
- 1614 Lancaster St Unit 1
- 2333 Boston St Unit 1
- 703 S Bethel St
- 1709 Fleet St Unit 105
