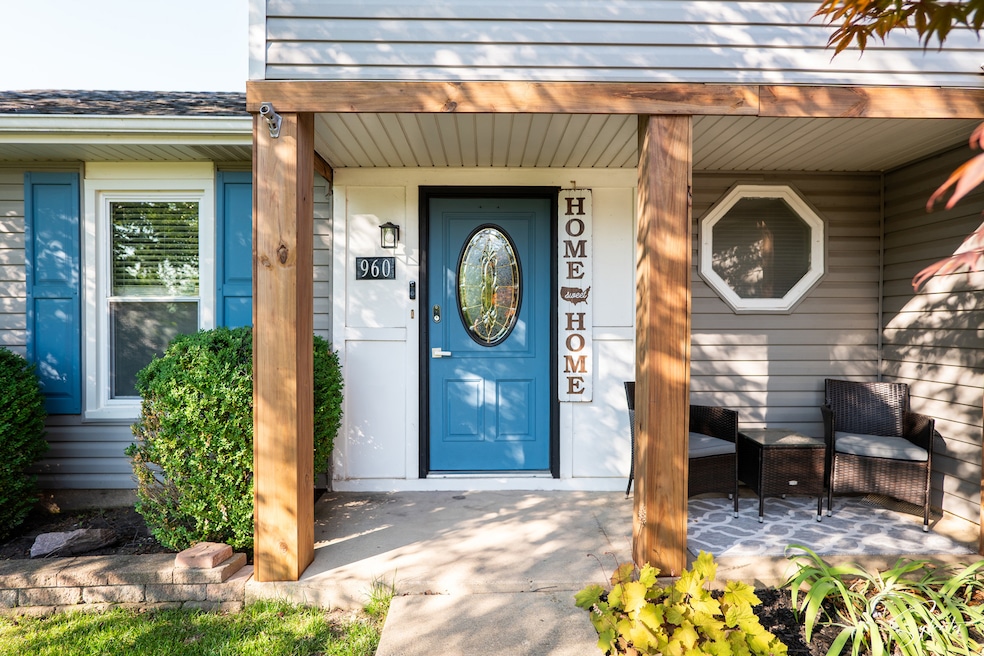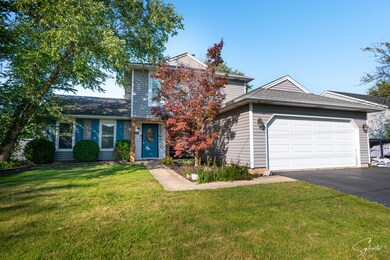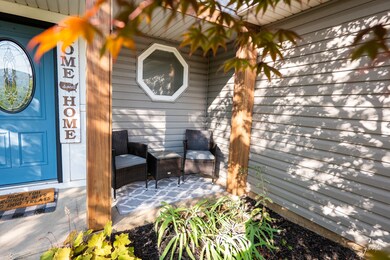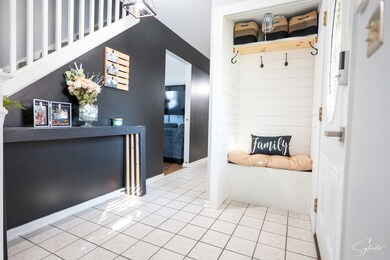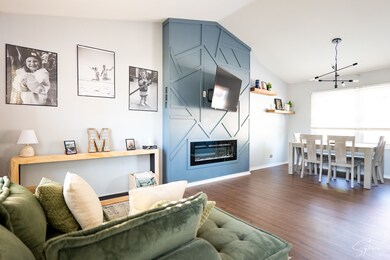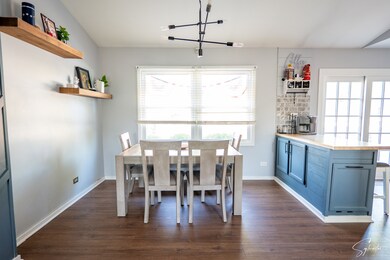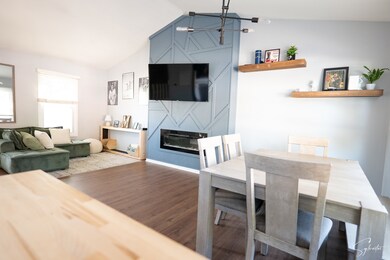
960 Mensching Rd Roselle, IL 60172
Highlights
- Spa
- Deck
- Porch
- Lake Park High School Rated A
- 2 Fireplaces
- 2 Car Attached Garage
About This Home
As of September 2024**Stunningly Updated 3-Bedroom, 2.5-Bath Home with Fabulous Outdoor Oasis** Welcome to your dream home! This beautifully updated residence features 3 spacious bedrooms and 2.5 luxurious bathrooms, offering modern comforts and stylish finishes throughout. Step inside to discover a fresh, contemporary interior with new paint and elegant trim molding that perfectly complements the home's sophisticated design. The heart of the home is the updated kitchen, which boasts sleek stainless steel appliances and a striking modern subway tile backsplash, making meal preparation both functional and fashionable. Cozy up in one of the two inviting fireplaces, perfect for relaxing evenings. The bathrooms have been fully renovated, providing a spa-like experience with high-end finishes and contemporary design. Outside, you'll find your own private backyard oasis. Enjoy summer days lounging by the pool, soaking in the hot tub, or watching the kids play on the playset. A well-maintained shed offers additional storage space, and the entire yard is enclosed by a secure fence for privacy and safety. Recent upgrades include a brand new HVAC system, newer appliances, solid surface countertops, new stair carpet, fresh paint, pool heater, and liner installed in 2021, ensuring comfort and efficiency year-round. Additionally, a spacious 2-car garage provides ample storage and convenience. This home combines modern elegance with fantastic outdoor amenities, creating a perfect retreat for family living and entertaining. Don't miss the opportunity to make this exceptional property your own!
Home Details
Home Type
- Single Family
Est. Annual Taxes
- $7,561
Year Built
- Built in 1985 | Remodeled in 2020
Lot Details
- 9,148 Sq Ft Lot
- Lot Dimensions are 70x125
- Paved or Partially Paved Lot
Parking
- 2 Car Attached Garage
- Driveway
Home Design
- Asphalt Roof
- Vinyl Siding
- Concrete Perimeter Foundation
Interior Spaces
- 1,456 Sq Ft Home
- 2-Story Property
- 2 Fireplaces
- Gas Dryer Hookup
Bedrooms and Bathrooms
- 3 Bedrooms
- 3 Potential Bedrooms
Pool
- Spa
- Above Ground Pool
Outdoor Features
- Deck
- Porch
Schools
- Waterbury Elementary School
- Spring Wood Middle School
- Lake Park High School
Utilities
- Central Air
- Heating System Uses Natural Gas
Ownership History
Purchase Details
Home Financials for this Owner
Home Financials are based on the most recent Mortgage that was taken out on this home.Purchase Details
Home Financials for this Owner
Home Financials are based on the most recent Mortgage that was taken out on this home.Purchase Details
Home Financials for this Owner
Home Financials are based on the most recent Mortgage that was taken out on this home.Purchase Details
Home Financials for this Owner
Home Financials are based on the most recent Mortgage that was taken out on this home.Purchase Details
Home Financials for this Owner
Home Financials are based on the most recent Mortgage that was taken out on this home.Purchase Details
Home Financials for this Owner
Home Financials are based on the most recent Mortgage that was taken out on this home.Purchase Details
Home Financials for this Owner
Home Financials are based on the most recent Mortgage that was taken out on this home.Purchase Details
Home Financials for this Owner
Home Financials are based on the most recent Mortgage that was taken out on this home.Similar Homes in Roselle, IL
Home Values in the Area
Average Home Value in this Area
Purchase History
| Date | Type | Sale Price | Title Company |
|---|---|---|---|
| Warranty Deed | $422,000 | Chicago Title Company | |
| Warranty Deed | $365,500 | New Title Company Name | |
| Interfamily Deed Transfer | -- | Citywide Title Corporation | |
| Interfamily Deed Transfer | -- | None Available | |
| Interfamily Deed Transfer | -- | -- | |
| Interfamily Deed Transfer | -- | -- | |
| Warranty Deed | $159,500 | -- | |
| Warranty Deed | $155,000 | -- |
Mortgage History
| Date | Status | Loan Amount | Loan Type |
|---|---|---|---|
| Open | $337,600 | New Conventional | |
| Previous Owner | $334,706 | FHA | |
| Previous Owner | $100,000 | Credit Line Revolving | |
| Previous Owner | $97,000 | New Conventional | |
| Previous Owner | $70,700 | Credit Line Revolving | |
| Previous Owner | $167,000 | New Conventional | |
| Previous Owner | $168,000 | New Conventional | |
| Previous Owner | $178,500 | New Conventional | |
| Previous Owner | $127,000 | No Value Available | |
| Previous Owner | $127,000 | No Value Available | |
| Previous Owner | $127,000 | No Value Available | |
| Previous Owner | $147,250 | No Value Available |
Property History
| Date | Event | Price | Change | Sq Ft Price |
|---|---|---|---|---|
| 09/17/2024 09/17/24 | Sold | $422,000 | -0.7% | $290 / Sq Ft |
| 08/18/2024 08/18/24 | Pending | -- | -- | -- |
| 08/16/2024 08/16/24 | Price Changed | $424,900 | -2.3% | $292 / Sq Ft |
| 08/01/2024 08/01/24 | For Sale | $434,900 | +19.0% | $299 / Sq Ft |
| 09/09/2022 09/09/22 | Sold | $365,500 | +4.4% | $251 / Sq Ft |
| 08/08/2022 08/08/22 | Pending | -- | -- | -- |
| 08/05/2022 08/05/22 | For Sale | $350,000 | -- | $240 / Sq Ft |
Tax History Compared to Growth
Tax History
| Year | Tax Paid | Tax Assessment Tax Assessment Total Assessment is a certain percentage of the fair market value that is determined by local assessors to be the total taxable value of land and additions on the property. | Land | Improvement |
|---|---|---|---|---|
| 2023 | $7,561 | $106,590 | $35,420 | $71,170 |
| 2022 | $7,679 | $105,940 | $35,190 | $70,750 |
| 2021 | $7,339 | $100,650 | $33,430 | $67,220 |
| 2020 | $7,375 | $98,190 | $32,610 | $65,580 |
| 2019 | $7,148 | $94,360 | $31,340 | $63,020 |
| 2018 | $7,526 | $96,480 | $30,520 | $65,960 |
| 2017 | $7,191 | $89,430 | $28,290 | $61,140 |
| 2016 | $6,913 | $82,760 | $26,180 | $56,580 |
| 2015 | $6,825 | $77,230 | $24,430 | $52,800 |
| 2014 | $6,413 | $72,420 | $22,910 | $49,510 |
| 2013 | $6,356 | $74,890 | $23,690 | $51,200 |
Agents Affiliated with this Home
-
Steven Birch
S
Seller's Agent in 2024
Steven Birch
Kale Realty
(224) 623-1722
1 in this area
17 Total Sales
-
Matt Ohlsen

Buyer's Agent in 2024
Matt Ohlsen
Jameson Sotheby's Intl Realty
(708) 309-3985
1 in this area
121 Total Sales
-
Julie Roback

Seller's Agent in 2022
Julie Roback
Baird Warner
(630) 212-2163
4 in this area
302 Total Sales
-
Alex Menoni

Buyer's Agent in 2022
Alex Menoni
@ Properties
(708) 790-8521
1 in this area
74 Total Sales
Map
Source: Midwest Real Estate Data (MRED)
MLS Number: 12127724
APN: 02-04-305-023
- 810 Case Dr
- 1170 Singleton Dr
- 125 Leawood Dr
- 1210 Churchill Dr
- 200 Rodenburg Rd
- 134 Andover Dr
- 930 W Bryn Mawr Ave
- 885 Edenwood Dr
- 165 Avalon Ct Unit 13043
- 665 Briarwood Ln
- 1367 Hampshire Ct Unit 15513
- 811 Rosebud Ct
- 704 Springfield Dr Unit 2
- 662 Berwick Place
- 585 Kensington Ct
- 1118 Prescott Dr Unit 2C
- 454 Hemlock Ln
- 1020 Woodside Dr
- 325 Veneto Unit 2
- 316 De Trevi
