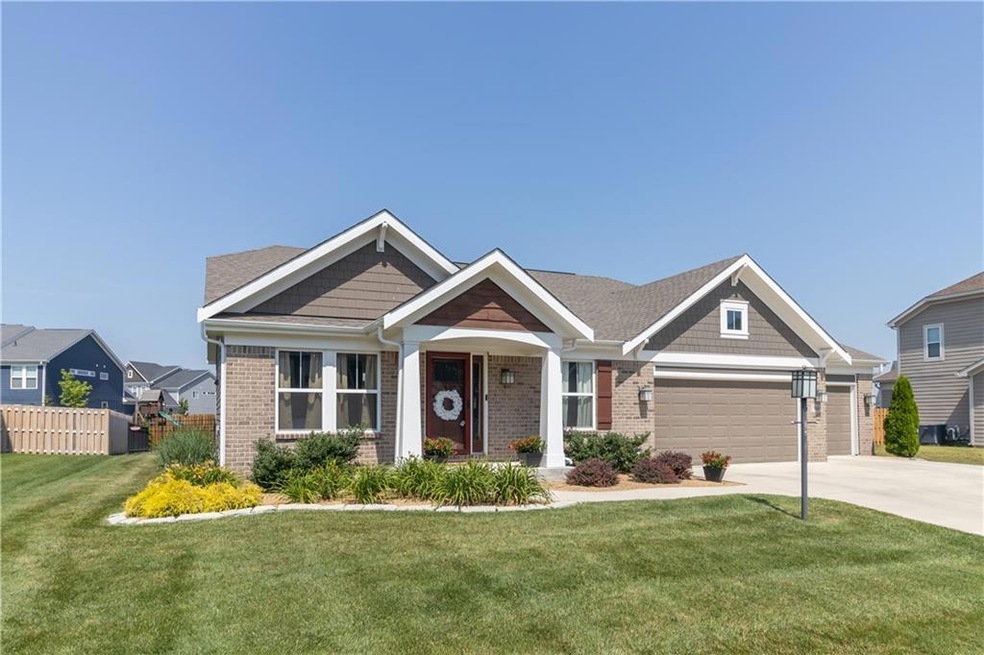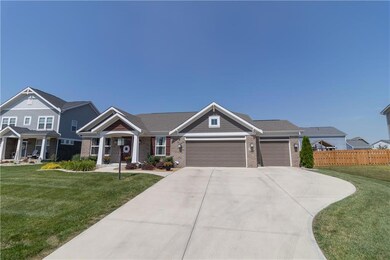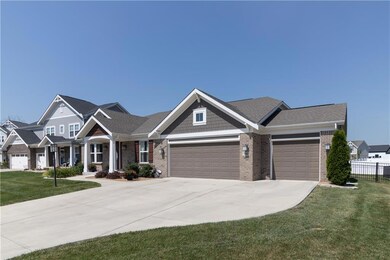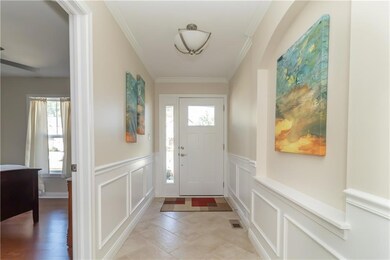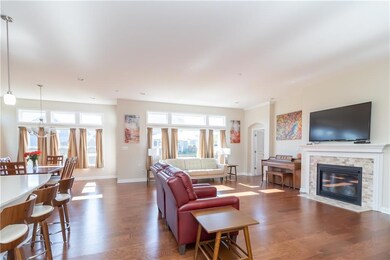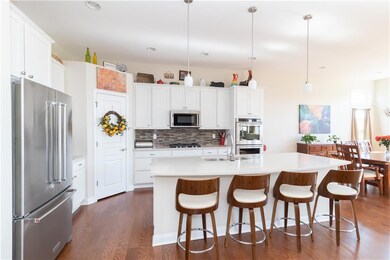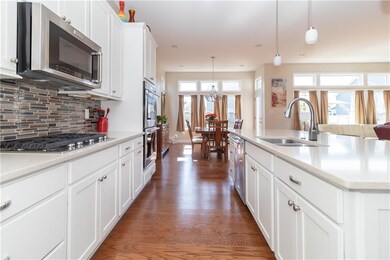
960 Miller Ct Greenfield, IN 46140
Estimated Value: $402,000 - $524,000
Highlights
- Vaulted Ceiling
- Wood Flooring
- 3 Car Attached Garage
- Ranch Style House
- Double Convection Oven
- Woodwork
About This Home
As of August 2022This one has all the upgrades and features a person might not even think about! Upon entry you'll notice the herringbone tile floor that leads to the gorgeous open living room and kitchen. The kitchen features premium stainless appliances including a double convection oven, a walk-in lighted pantry, custom cabinets, and solid surface countertops! Good luck deciding which custom tiled bathroom is your favorite or which well lit cozy room will be your hang out spot!
Don't forget to check out the custom basement perfect for entertaining, storage, and even a possible fourth bedroom!
Last Agent to Sell the Property
Jill Dixon
RE/MAX Realty Group Listed on: 06/22/2022

Last Buyer's Agent
Angela Line
Highgarden Real Estate

Home Details
Home Type
- Single Family
Est. Annual Taxes
- $3,222
Year Built
- Built in 2018
Lot Details
- 9,583 Sq Ft Lot
- Back Yard Fenced
HOA Fees
- $46 Monthly HOA Fees
Parking
- 3 Car Attached Garage
- Driveway
Home Design
- Ranch Style House
- Traditional Architecture
- Cement Siding
- Concrete Perimeter Foundation
Interior Spaces
- 3,816 Sq Ft Home
- Woodwork
- Vaulted Ceiling
- Fireplace Features Blower Fan
- Gas Log Fireplace
- Vinyl Clad Windows
- Window Screens
- Living Room with Fireplace
- Combination Kitchen and Dining Room
- Wood Flooring
Kitchen
- Double Convection Oven
- Gas Cooktop
- Built-In Microwave
- Dishwasher
- Disposal
Bedrooms and Bathrooms
- 3 Bedrooms
Laundry
- Dryer
- Washer
Finished Basement
- 9 Foot Basement Ceiling Height
- Sump Pump with Backup
- Basement Window Egress
Home Security
- Smart Thermostat
- Carbon Monoxide Detectors
- Fire and Smoke Detector
Eco-Friendly Details
- Energy-Efficient Windows
- Energy-Efficient HVAC
- Energy-Efficient Lighting
- Energy-Efficient Insulation
- Energy-Efficient Doors
Utilities
- Forced Air Heating and Cooling System
- Heating System Uses Gas
- Programmable Thermostat
- High-Efficiency Water Heater
- Gas Water Heater
Community Details
- Association fees include insurance, snow removal, trash
- Meadow At Springhurst Subdivision
- Property managed by Main Street Management
- The community has rules related to covenants, conditions, and restrictions
Listing and Financial Details
- Assessor Parcel Number 300731101038000009
Ownership History
Purchase Details
Home Financials for this Owner
Home Financials are based on the most recent Mortgage that was taken out on this home.Purchase Details
Purchase Details
Similar Homes in Greenfield, IN
Home Values in the Area
Average Home Value in this Area
Purchase History
| Date | Buyer | Sale Price | Title Company |
|---|---|---|---|
| Lee Patricia A | $339,820 | Homestead Title Agency Ltd | |
| Fischer Homes Indianapolis Ii Llc | -- | First American Title | |
| Landman Properties Llc | -- | First American Title |
Mortgage History
| Date | Status | Borrower | Loan Amount |
|---|---|---|---|
| Open | Lee James S | $25,000 | |
| Open | Lee Patricia A | $167,000 |
Property History
| Date | Event | Price | Change | Sq Ft Price |
|---|---|---|---|---|
| 08/16/2022 08/16/22 | Sold | $499,900 | +0.7% | $131 / Sq Ft |
| 07/05/2022 07/05/22 | Pending | -- | -- | -- |
| 06/22/2022 06/22/22 | For Sale | $496,500 | -- | $130 / Sq Ft |
Tax History Compared to Growth
Tax History
| Year | Tax Paid | Tax Assessment Tax Assessment Total Assessment is a certain percentage of the fair market value that is determined by local assessors to be the total taxable value of land and additions on the property. | Land | Improvement |
|---|---|---|---|---|
| 2024 | $4,289 | $428,900 | $85,000 | $343,900 |
| 2023 | $4,289 | $392,700 | $85,000 | $307,700 |
| 2022 | $3,559 | $355,900 | $58,800 | $297,100 |
| 2021 | $3,236 | $322,100 | $48,000 | $274,100 |
| 2020 | $3,138 | $312,300 | $48,000 | $264,300 |
| 2019 | $3,067 | $305,200 | $48,000 | $257,200 |
| 2018 | $21 | $500 | $500 | $0 |
| 2017 | $27 | $500 | $500 | $0 |
| 2016 | $27 | $500 | $500 | $0 |
| 2014 | $12 | $500 | $500 | $0 |
| 2013 | $12 | $500 | $500 | $0 |
Agents Affiliated with this Home
-

Seller's Agent in 2022
Jill Dixon
RE/MAX
(317) 586-0121
40 in this area
105 Total Sales
-
A
Buyer's Agent in 2022
Angela Line
Highgarden Real Estate
(317) 506-7844
3 in this area
111 Total Sales
-

Buyer Co-Listing Agent in 2022
Ryan Radecki
Highgarden Real Estate
(317) 752-5826
5 in this area
345 Total Sales
Map
Source: MIBOR Broker Listing Cooperative®
MLS Number: 21863214
APN: 30-07-31-101-038.000-009
- 1529 Fairmount Dr
- 1862 Downey Ln
- 1207 Mcbride St
- 1216 Mcbride St
- 1204 Mcbride St
- 1170 Mcbride St
- 1319 Fleming Dr
- 1265 Fleming Dr
- 1217 Fleming Dr
- 813 Sonoma Ln
- 1310 Fleming Dr
- 1966 Freedom Ct
- 1268 Fleming Dr
- 671 Sonoma Ln
- 1114 Fleming Dr
- 635 Sonoma Ln
- 1126 Fleming Dr
- 1934 Constitution St
- 0 N Meridian Rd Unit MBR21968961
- 419 Old Glory Dr
- 960 Miller Ct
- 942 Miller Ct
- 976 Miller Ct
- 1411 W Springhurst Blvd
- 1351 White Blossom Ln
- 0 Miller Ct
- 0 Miller Ct
- 1421 W Springhurst Blvd
- 930 Miller Ct
- 955 Miller Ct
- 971 Miller Ct
- 937 Miller Ct
- 910 Miller Ct
- 993 Miller Ct
- 1433 W Springhurst Blvd
- 1020 Arthur Ct
- 911 Miller Ct
- 1057 W Springhurst Blvd
- 929 Miller Ct
- 1019 N Springhurst Blvd
