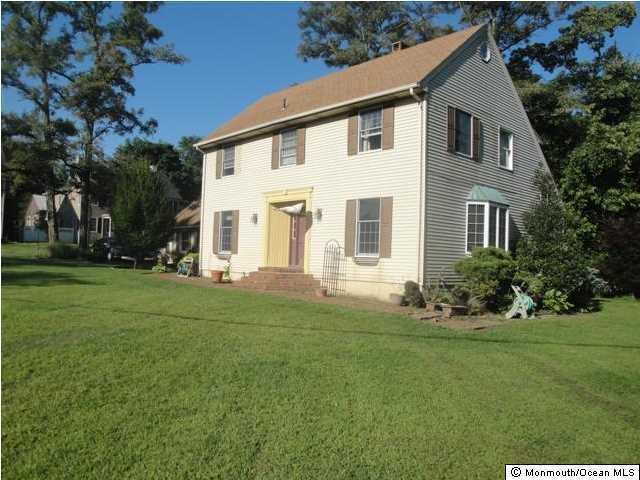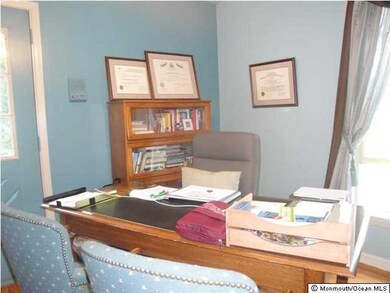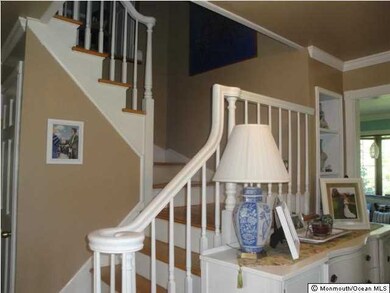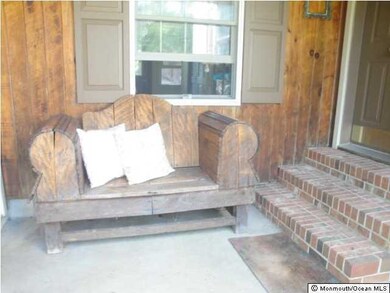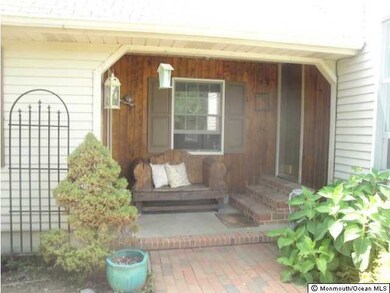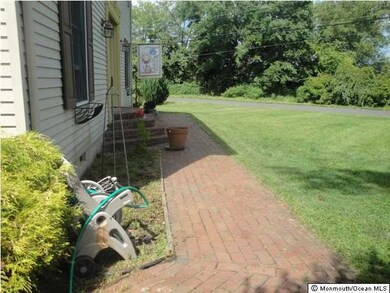
960 Province Line Rd Allentown, NJ 08501
North Hanover Township NeighborhoodEstimated Value: $533,000 - $602,000
Highlights
- Colonial Architecture
- Stream or River on Lot
- No HOA
- Deck
- Wood Flooring
- Home Office
About This Home
As of September 2014Custom built in 1985, one owner, center foyer w/double closets, formal dining and living, office, den with french doors to huge deck and open to upstairs hallway, eat in kitchen, 3 bedrooms and 2 bathes on second floor, hardwood floors, built-ins,decorative mouldings, bow windows, covered front entry and side porch with entry to 2 car attached garage & side foyer, great school district. lot borders small stream. You will find a lot to love in this home, priced to sell!!!!
Last Listed By
Ann Davis
ERA Central Realty Group License #7839061 Listed on: 08/19/2014
Home Details
Home Type
- Single Family
Est. Annual Taxes
- $5,804
Year Built
- Built in 1985
Lot Details
- 0.65 Acre Lot
- Home fronts a stream
Parking
- 2 Car Attached Garage
- Driveway
Home Design
- Colonial Architecture
- Shingle Roof
- Vinyl Siding
Interior Spaces
- 2,400 Sq Ft Home
- 2-Story Property
- Built-In Features
- Crown Molding
- Bay Window
- French Doors
- Entrance Foyer
- Living Room
- Dining Room
- Home Office
- Crawl Space
- Laundry Room
Kitchen
- Eat-In Kitchen
- Gas Cooktop
Flooring
- Wood
- Ceramic Tile
Bedrooms and Bathrooms
- 3 Bedrooms
- Primary bedroom located on second floor
Outdoor Features
- Stream or River on Lot
- Cove
- Deck
Schools
- Lamb Elementary School
- Northern Burlington Middle School
Utilities
- Forced Air Heating and Cooling System
- Heating System Uses Oil Above Ground
- Well
- Electric Water Heater
- Septic System
Community Details
- No Home Owners Association
- Colonial
- Stream
Listing and Financial Details
- Exclusions: WASHER, DRYER
- Assessor Parcel Number 00100000000005
Ownership History
Purchase Details
Home Financials for this Owner
Home Financials are based on the most recent Mortgage that was taken out on this home.Purchase Details
Home Financials for this Owner
Home Financials are based on the most recent Mortgage that was taken out on this home.Purchase Details
Similar Homes in Allentown, NJ
Home Values in the Area
Average Home Value in this Area
Purchase History
| Date | Buyer | Sale Price | Title Company |
|---|---|---|---|
| Nicklas Bradley | $299,000 | Foundation Title | |
| Scharite Annette Binet | -- | None Available | |
| Binet Annette | -- | -- |
Mortgage History
| Date | Status | Borrower | Loan Amount |
|---|---|---|---|
| Open | Nicklas Bradley K | $320,000 | |
| Closed | Nicklas Bradley | $280,500 | |
| Closed | Nicklas Bradley | $284,050 | |
| Previous Owner | Scharite Annette Binet | $180,000 |
Property History
| Date | Event | Price | Change | Sq Ft Price |
|---|---|---|---|---|
| 09/30/2014 09/30/14 | Sold | $299,000 | -- | $125 / Sq Ft |
Tax History Compared to Growth
Tax History
| Year | Tax Paid | Tax Assessment Tax Assessment Total Assessment is a certain percentage of the fair market value that is determined by local assessors to be the total taxable value of land and additions on the property. | Land | Improvement |
|---|---|---|---|---|
| 2024 | $6,849 | $309,900 | $65,000 | $244,900 |
| 2023 | $6,849 | $309,900 | $65,000 | $244,900 |
| 2022 | $6,877 | $309,900 | $65,000 | $244,900 |
| 2021 | $6,970 | $309,900 | $65,000 | $244,900 |
| 2020 | $6,951 | $309,900 | $65,000 | $244,900 |
| 2019 | $6,892 | $309,900 | $65,000 | $244,900 |
| 2018 | $6,582 | $309,900 | $65,000 | $244,900 |
| 2017 | $6,443 | $309,900 | $65,000 | $244,900 |
| 2016 | $6,424 | $309,900 | $65,000 | $244,900 |
| 2015 | $6,424 | $309,900 | $65,000 | $244,900 |
| 2014 | $6,049 | $309,900 | $65,000 | $244,900 |
Agents Affiliated with this Home
-

Seller's Agent in 2014
Ann Davis
ERA Central Realty Group
-
M
Buyer's Agent in 2014
Myra Ilijic
ERA/ Advantage Realty
Map
Source: MOREMLS (Monmouth Ocean Regional REALTORS®)
MLS Number: 21433596
APN: 26-00100-0000-00005
- 725 Province Line Rd
- 926 Province Line Rd
- 926 Province Line Rd
- 926 Province Line Rd
- 277 Stewart Rd
- 756 Province Line Rd
- 17 Stacy Dr
- 63 Iron Bridge Rd
- 8 Lauren Ln
- 64 Minuteman Cir
- 50 Heritage Dr
- 20 Powderhorn Way
- 8 Plantation Way
- 2 Powderhorn Way
- 6 Ridgeview Way
- 86 Route 539
- 164 Ellisdale Rd
- 113 Holmes Mill Rd
- 5 Hidden Hollow Dr
- 960 Province Line Rd
- 5 Crosswicks Ellisdale Rd
- 2 Ellisdale Rd
- 10 Crosswicks Ellisdale Rd
- 179 Hill Rd
- 950 Province Line Rd
- 14 Crosswicks Ellisdale Rd
- 946 Province Line Rd
- 17 Crosswicks Ellisdale Rd
- 723 Province Line Rd
- 942 Province Line Rd
- 26 Crosswicks Ellisdale Rd
- 26 Crosswicks Ellisdale Rd
- 175 Hill Rd
- 00 Province Line Rd
- 165 Province Line Rd
- 938 Province Line Rd
- 719 Province Line Rd
- 34 Ellisdale Rd
- 173 Hill Rd
