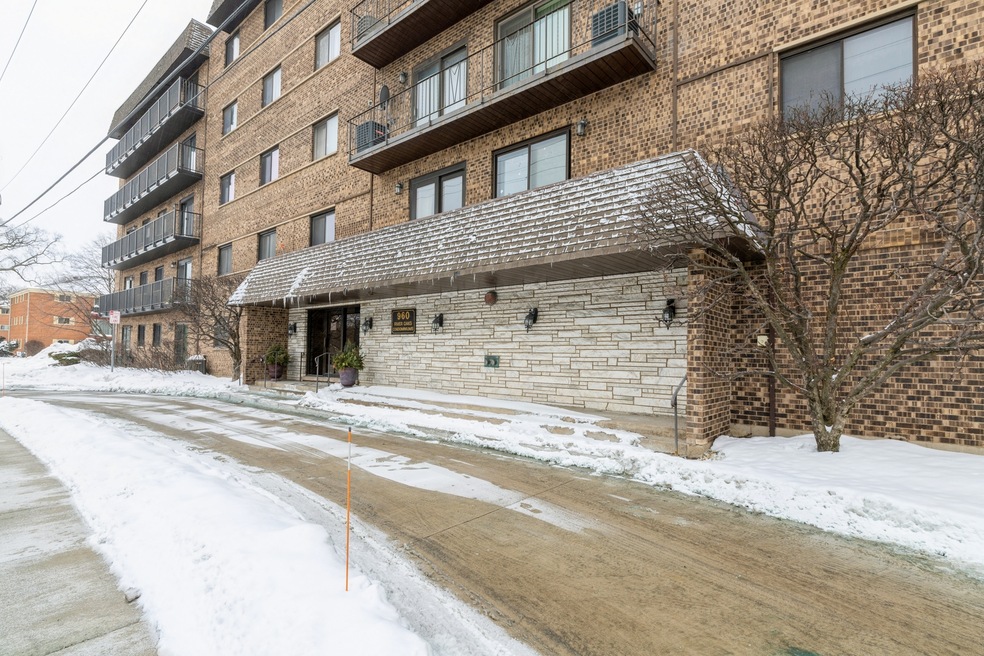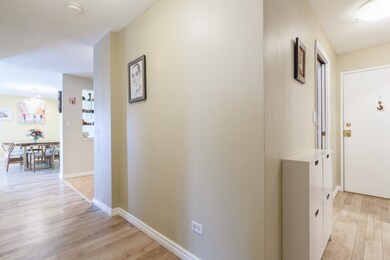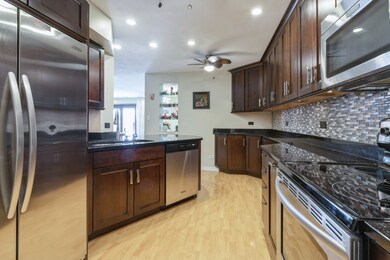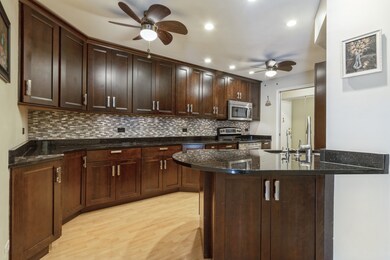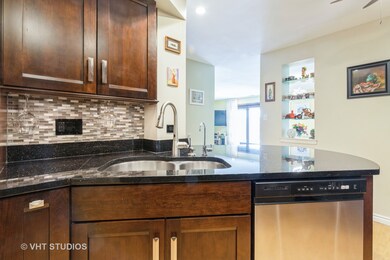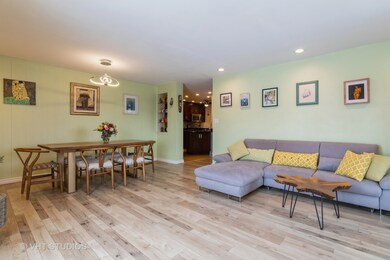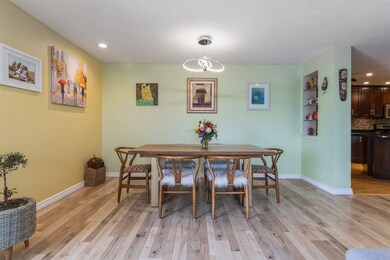
960 S Des Plaines River Rd Unit 604 Des Plaines, IL 60016
Highlights
- Multiple Garages
- Open Floorplan
- Attached Garage
- Central Elementary School Rated A
- Balcony
- Central Air
About This Home
As of April 2021Nothing more to ask for- totally updated 2bd 1 bath Des Plaines penthouse with 2 heated garage spaces and 18X17 rebuilt deck off the living room ,walking distance to Metra , library and shops...This unit features modern open concept floor plan with new laminate flooring, updated kitchen with cherry cabinets, granite counter tops ,stainless steel appliances, touchless kitchen faucet, reserve osmosis water system and LED can lights throughout...a master bedroom with walk-in closet with build ins; updated modern bathroom with Hans Grohe shower system with rain shower head and double vanity and a huge linen closet, 2nd spacious bedroom with big closet...The list of updates includes newer Pella windows, Nest thermostat, newer interior doors, newer light fixtures, newer flooring, HVAC-2017....Laundry and storage room is located across the hall from the unit!!Perfect for commuters!!!!
Last Agent to Sell the Property
Coldwell Banker Realty License #475164712 Listed on: 02/11/2021

Property Details
Home Type
- Condominium
Est. Annual Taxes
- $4,304
Year Built
- 1977
HOA Fees
- $350 per month
Parking
- Attached Garage
- Multiple Garages
- Heated Garage
- Garage Door Opener
- Parking Included in Price
Home Design
- Brick Exterior Construction
Interior Spaces
- No Tub in Bathroom
- Open Floorplan
- Laminate Flooring
Outdoor Features
- Balcony
Utilities
- Central Air
- Heating Available
- Lake Michigan Water
Community Details
- Pets Allowed
Listing and Financial Details
- Homeowner Tax Exemptions
Ownership History
Purchase Details
Home Financials for this Owner
Home Financials are based on the most recent Mortgage that was taken out on this home.Purchase Details
Home Financials for this Owner
Home Financials are based on the most recent Mortgage that was taken out on this home.Purchase Details
Purchase Details
Home Financials for this Owner
Home Financials are based on the most recent Mortgage that was taken out on this home.Purchase Details
Home Financials for this Owner
Home Financials are based on the most recent Mortgage that was taken out on this home.Purchase Details
Home Financials for this Owner
Home Financials are based on the most recent Mortgage that was taken out on this home.Purchase Details
Similar Homes in Des Plaines, IL
Home Values in the Area
Average Home Value in this Area
Purchase History
| Date | Type | Sale Price | Title Company |
|---|---|---|---|
| Warranty Deed | $195,000 | Heritage Title Company | |
| Warranty Deed | $168,000 | Fidelity National Title | |
| Interfamily Deed Transfer | -- | None Available | |
| Warranty Deed | $195,000 | Attorneys Title Guaranty Fun | |
| Interfamily Deed Transfer | -- | -- | |
| Warranty Deed | $153,000 | Chicago Title Insurance Co | |
| Trustee Deed | -- | -- |
Mortgage History
| Date | Status | Loan Amount | Loan Type |
|---|---|---|---|
| Previous Owner | $180,500 | New Conventional | |
| Previous Owner | $159,600 | New Conventional | |
| Previous Owner | $184,965 | Purchase Money Mortgage | |
| Previous Owner | $128,000 | Purchase Money Mortgage | |
| Previous Owner | $139,250 | Unknown | |
| Previous Owner | $137,400 | Unknown | |
| Previous Owner | $138,000 | Purchase Money Mortgage |
Property History
| Date | Event | Price | Change | Sq Ft Price |
|---|---|---|---|---|
| 07/30/2022 07/30/22 | Rented | $1,850 | -2.6% | -- |
| 07/19/2022 07/19/22 | For Rent | $1,900 | 0.0% | -- |
| 04/09/2021 04/09/21 | Sold | $195,000 | -15.2% | $170 / Sq Ft |
| 02/25/2021 02/25/21 | For Sale | $229,900 | 0.0% | $200 / Sq Ft |
| 02/23/2021 02/23/21 | Pending | -- | -- | -- |
| 02/21/2021 02/21/21 | Pending | -- | -- | -- |
| 02/11/2021 02/11/21 | For Sale | $229,900 | -- | $200 / Sq Ft |
Tax History Compared to Growth
Tax History
| Year | Tax Paid | Tax Assessment Tax Assessment Total Assessment is a certain percentage of the fair market value that is determined by local assessors to be the total taxable value of land and additions on the property. | Land | Improvement |
|---|---|---|---|---|
| 2024 | $4,304 | $16,327 | $638 | $15,689 |
| 2023 | $4,201 | $16,327 | $638 | $15,689 |
| 2022 | $4,201 | $16,327 | $638 | $15,689 |
| 2021 | $2,860 | $12,636 | $518 | $12,118 |
| 2020 | $2,881 | $12,636 | $518 | $12,118 |
| 2019 | $3,328 | $15,795 | $518 | $15,277 |
| 2018 | $1,520 | $8,518 | $458 | $8,060 |
| 2017 | $1,511 | $8,518 | $458 | $8,060 |
| 2016 | $1,673 | $8,518 | $458 | $8,060 |
| 2015 | $2,290 | $10,198 | $398 | $9,800 |
| 2014 | $2,258 | $10,198 | $398 | $9,800 |
| 2013 | $2,184 | $10,198 | $398 | $9,800 |
Agents Affiliated with this Home
-
Deborah Hathaway

Seller's Agent in 2022
Deborah Hathaway
Baird Warner
(847) 338-7767
1 in this area
17 Total Sales
-
Joey Tanzillo

Buyer's Agent in 2022
Joey Tanzillo
Baird & Warner
(312) 242-1000
1 in this area
99 Total Sales
-
Kristiana Yordanova

Seller's Agent in 2021
Kristiana Yordanova
Coldwell Banker Realty
(773) 621-8836
10 in this area
144 Total Sales
-
Karen Gatta

Buyer's Agent in 2021
Karen Gatta
Baird Warner
(773) 793-7627
4 in this area
117 Total Sales
Map
Source: Midwest Real Estate Data (MRED)
MLS Number: MRD10993072
APN: 09-21-100-026-1056
- 1649 Ashland Ave Unit 202
- 1649 Ashland Ave Unit 501
- 1638 Oakwood Ave
- 1636 Ashland Ave Unit 209
- 900 S River Rd Unit 3A
- 1660 E Thacker St Unit 3B
- 1551 Ashland Ave Unit 208
- 1488 E Thacker St
- 815 Pearson St Unit 10
- 825 Pearson St Unit 3A
- 1454 Ashland Ave Unit 505
- 1454 Ashland Ave Unit 205
- 770 Pearson St Unit 604
- 1441 E Thacker St Unit 501
- 750 Pearson St Unit 904
- 1675 Mill St Unit 302
- 1675 Mill St Unit 505
- 872 Mason Ln
- 825 Center St Unit 505
- 650 S River Rd Unit 504
