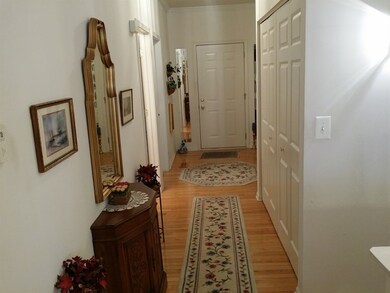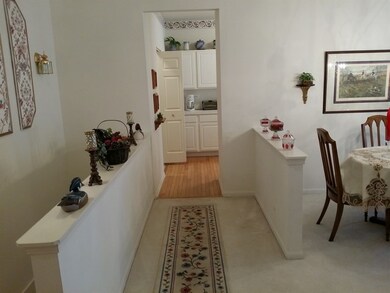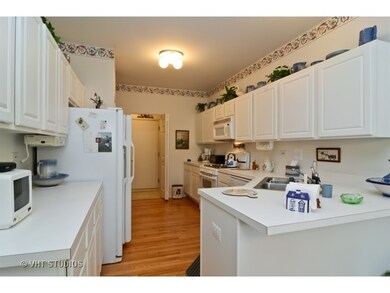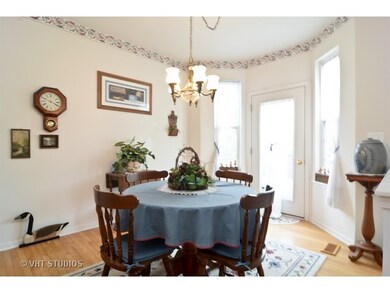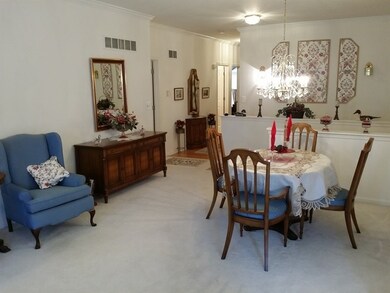
Estimated Value: $343,000 - $377,000
Highlights
- Deck
- Wood Flooring
- Whirlpool Bathtub
- Cary Grove High School Rated A
- Main Floor Bedroom
- End Unit
About This Home
As of June 2016LARGE SPACIOUS HILLSIDE RANCH FEATURING FULL FINISHED BASEMENT WITH WALKOUT TO BACK YARD. NICE CEILING BORDER ACCENTS, 3 LARGE BEDROOMS, 3 FULL BATHS, ALL BEDROOMS HAVE WALK IN CLOSETS, GALLERY KITCHEN WITH WHITE CABINETS, EATING AREA AND BREAKFAST BAR, LARGE FAMILY ROOM WITH GAS FIREPLACE, NICE DECK OFF KITCHEN, WELL MAINTAINED BY 1 OWNER AND TASTEFULLY DECORATED. MOVE-IN READY! NEAR BIKE PATH, GREENFIELD PARK, WOODED TRAILS AND TRAIN STATION.
Last Agent to Sell the Property
Baird & Warner License #475124661 Listed on: 10/31/2015

Property Details
Home Type
- Condominium
Est. Annual Taxes
- $7,444
Year Built
- 1998
Lot Details
- 0.39
HOA Fees
- $140 per month
Parking
- Attached Garage
- Garage Door Opener
- Driveway
- Parking Included in Price
Home Design
- Brick Exterior Construction
- Slab Foundation
- Asphalt Shingled Roof
Interior Spaces
- Gas Log Fireplace
- Dining Area
- Lower Floor Utility Room
- Storage
- Finished Basement
- Finished Basement Bathroom
Kitchen
- Breakfast Bar
- Walk-In Pantry
- Oven or Range
- Microwave
- Dishwasher
Flooring
- Wood
- Laminate
Bedrooms and Bathrooms
- Main Floor Bedroom
- Primary Bathroom is a Full Bathroom
- Bathroom on Main Level
- Dual Sinks
- Whirlpool Bathtub
Laundry
- Laundry on main level
- Dryer
- Washer
Home Security
Utilities
- Forced Air Heating and Cooling System
- Heating System Uses Gas
Additional Features
- Deck
- End Unit
Community Details
Pet Policy
- Pets Allowed
Additional Features
- Common Area
- Storm Screens
Ownership History
Purchase Details
Purchase Details
Home Financials for this Owner
Home Financials are based on the most recent Mortgage that was taken out on this home.Purchase Details
Home Financials for this Owner
Home Financials are based on the most recent Mortgage that was taken out on this home.Purchase Details
Purchase Details
Home Financials for this Owner
Home Financials are based on the most recent Mortgage that was taken out on this home.Similar Home in Cary, IL
Home Values in the Area
Average Home Value in this Area
Purchase History
| Date | Buyer | Sale Price | Title Company |
|---|---|---|---|
| Flanigan Thomas M | -- | None Listed On Document | |
| Flanigan Thomas M | $220,000 | Chicago Title | |
| Huff Diane | $202,000 | -- | |
| Osmun Ruth Jeanne | -- | -- | |
| Osmun Jeanne | $192,000 | -- |
Mortgage History
| Date | Status | Borrower | Loan Amount |
|---|---|---|---|
| Previous Owner | Flanigan Thomas M | $204,250 | |
| Previous Owner | Huff Diane | $110,000 | |
| Previous Owner | Huff Diane | -- | |
| Previous Owner | Huf Samuel B | $110,000 | |
| Previous Owner | Osmun Jeanne | $100,000 |
Property History
| Date | Event | Price | Change | Sq Ft Price |
|---|---|---|---|---|
| 06/29/2016 06/29/16 | Sold | $202,000 | -8.0% | $68 / Sq Ft |
| 04/09/2016 04/09/16 | Pending | -- | -- | -- |
| 11/03/2015 11/03/15 | For Sale | $219,500 | +8.7% | $74 / Sq Ft |
| 10/31/2015 10/31/15 | Off Market | $202,000 | -- | -- |
| 10/31/2015 10/31/15 | For Sale | $219,500 | -- | $74 / Sq Ft |
Tax History Compared to Growth
Tax History
| Year | Tax Paid | Tax Assessment Tax Assessment Total Assessment is a certain percentage of the fair market value that is determined by local assessors to be the total taxable value of land and additions on the property. | Land | Improvement |
|---|---|---|---|---|
| 2023 | $7,444 | $88,413 | $20,788 | $67,625 |
| 2022 | $6,185 | $72,056 | $18,762 | $53,294 |
| 2021 | $5,882 | $67,129 | $17,479 | $49,650 |
| 2020 | $5,701 | $64,752 | $16,860 | $47,892 |
| 2019 | $5,580 | $61,975 | $16,137 | $45,838 |
| 2018 | $5,872 | $63,388 | $14,907 | $48,481 |
| 2017 | $6,391 | $59,715 | $14,043 | $45,672 |
| 2016 | $5,124 | $56,007 | $13,171 | $42,836 |
| 2013 | -- | $59,078 | $12,287 | $46,791 |
Agents Affiliated with this Home
-
Michael Bischoff

Seller's Agent in 2016
Michael Bischoff
Baird Warner
(847) 312-6794
15 Total Sales
-
Robert Untch

Buyer's Agent in 2016
Robert Untch
Coldwell Banker Realty
(847) 542-0475
6 in this area
32 Total Sales
Map
Source: Midwest Real Estate Data (MRED)
MLS Number: MRD09076548
APN: 19-14-255-025
- 276 Firenze Dr Unit 2076
- 347 Milano Dr Unit 1037
- 832 Veridian Way Unit 619
- 425 Haber Rd Unit 8
- 400 Haber Rd
- 43 Mohawk St
- 168 Rainbow Ln
- 1149 Saddle Ridge Trail
- 515 Surrey Ridge Dr
- 550 Enclave Dr
- 514 Abbeywood Dr
- 201 S Wulff St
- 580 W Main St
- 725 Fox Trail Terrace
- 735 Fox Trail Terrace
- 715 Fox Trail Terrace
- 180 New Haven Dr
- 298 New Haven Dr
- 957 Chancery Ln
- 1329 New Haven Dr
- 956 Verona Dr Unit 2387
- 964 Verona Dr Unit 2385
- 952 Verona Dr Unit 2388
- 960 Verona Dr Unit 86
- 937 Pearson Rd
- 250 Torino Dr Unit 29109
- 259 Firenze Dr Unit 110
- 263 Firenze Dr Unit 30111
- 267 Firenze Dr
- 267 Firenze Dr Unit 267
- 927 Pearson Rd
- 944 Verona Dr Unit 2490
- 940 Verona Dr Unit 2491
- 948 Verona Dr
- 248 Firenze Dr Unit 2283
- 244 Firenze Dr Unit 84
- 254 Torino Dr Unit 29108
- 943 Pearson Rd
- 919 Pearson Rd
- 258 Torino Dr Unit 29107

