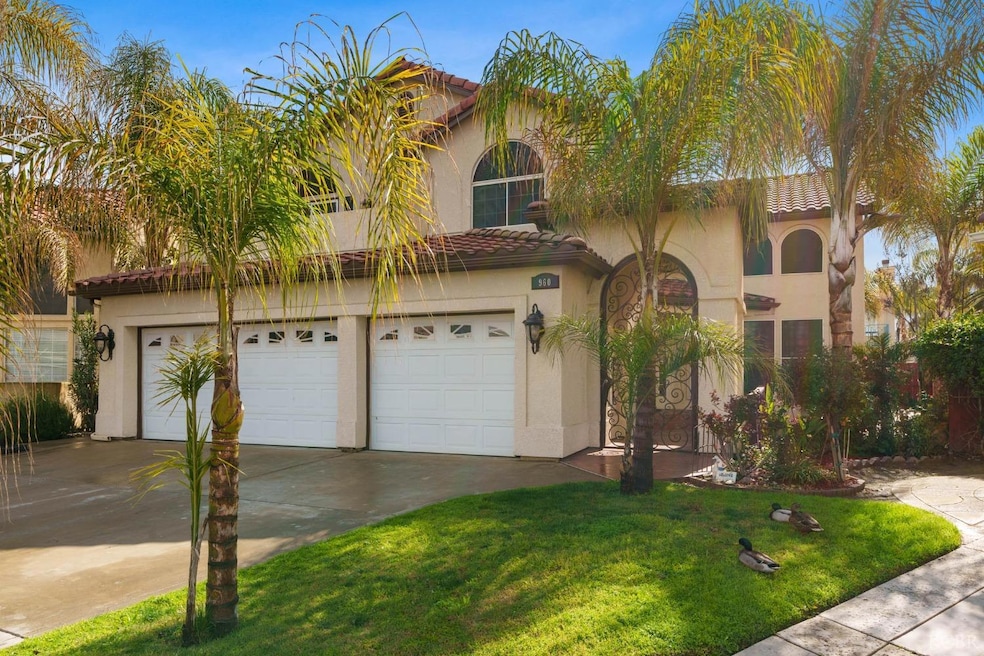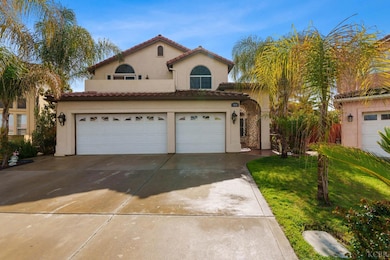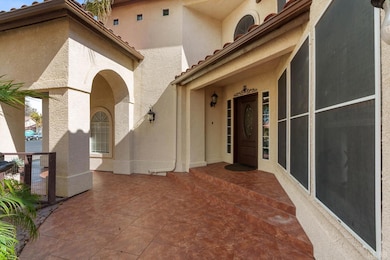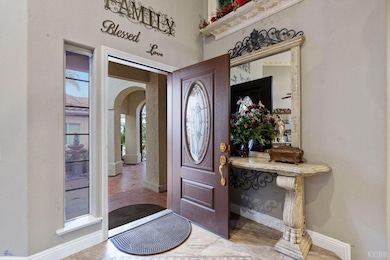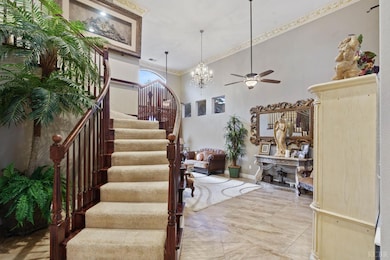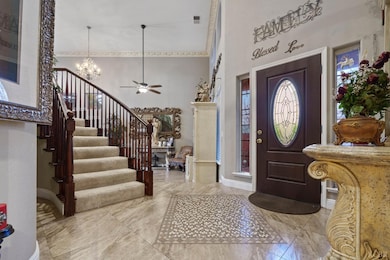960 Vista Place Lemoore, CA 93245
Estimated payment $2,894/month
Highlights
- Balcony
- 3 Car Attached Garage
- Soaking Tub
- Liberty Middle School Rated 9+
- Double Pane Windows
- Wet Bar
About This Home
Price to sell! Breathtaking and Luxurious describe this home! Walk through the custom wrought iron gate into the private courtyard and through the front door a grand entrance awaits you that features semi-spiral staircase, high ceilings and crown molding throughout, formal living/dining room combo, wet bar with granite countertop and pantry, spacious kitchen with granite counter tops, stainless steel appliances, wine refrigerator, gorgeous fireplace in dining room. Large chandeliers throughout the home give this home the Tuscan touch. Home features 3 bathrooms, 4 spacious bedrooms with one guest bedroom located downstairs,and balconies. Master suite is located upstairs and boasts double door entry and can accommodate large bedroom furniture. Master ensuite has dual vanity, soaking tub, large walk-in closet and step in shower. All guest bedrooms feature walk in closets! Yards feature added walkways, stamped cement and manicured lawns. This home is located in a gated community, in a quiet cul-de-sac adjacent to the golf course! A definite must see! Call your Realtor to view today!
Listing Agent
Rosie Quintero
Realty World Advantage License #01233597 Listed on: 03/06/2025

Home Details
Home Type
- Single Family
Est. Annual Taxes
- $3,653
Lot Details
- 6,061 Sq Ft Lot
- Property fronts a private road
- Rural Setting
- Backyard Sprinklers
- Manual Sprinklers System
HOA Fees
- $87 Monthly HOA Fees
Home Design
- Slab Foundation
- Tile Roof
- Stucco Exterior
Interior Spaces
- 2,636 Sq Ft Home
- 2-Story Property
- Wet Bar
- Crown Molding
- Double Pane Windows
- Blinds
- Family Room with Fireplace
- Tile Flooring
- Fire and Smoke Detector
- Laundry Room
Kitchen
- Gas Range
- Range Hood
- Disposal
Bedrooms and Bathrooms
- 4 Bedrooms
- Walk-In Closet
- 3 Full Bathrooms
- Soaking Tub
- Walk-in Shower
Parking
- 3 Car Attached Garage
- Garage Door Opener
Outdoor Features
- Balcony
- Courtyard
- Open Patio
Utilities
- Central Heating and Cooling System
- Gas Water Heater
Listing and Financial Details
- Assessor Parcel Number 024340036000
Community Details
Overview
- Association fees include common area(s)
Amenities
- Picnic Area
Map
Home Values in the Area
Average Home Value in this Area
Tax History
| Year | Tax Paid | Tax Assessment Tax Assessment Total Assessment is a certain percentage of the fair market value that is determined by local assessors to be the total taxable value of land and additions on the property. | Land | Improvement |
|---|---|---|---|---|
| 2025 | $3,653 | $352,722 | $91,023 | $261,699 |
| 2023 | $3,653 | $339,028 | $87,490 | $251,538 |
| 2022 | $3,826 | $332,381 | $85,775 | $246,606 |
| 2021 | $3,729 | $325,865 | $84,094 | $241,771 |
| 2020 | $3,708 | $322,524 | $83,232 | $239,292 |
| 2019 | $3,676 | $316,200 | $81,600 | $234,600 |
| 2018 | $3,455 | $310,000 | $80,000 | $230,000 |
| 2017 | $2,387 | $207,916 | $30,720 | $177,196 |
| 2016 | $2,297 | $203,840 | $30,118 | $173,722 |
| 2015 | $2,288 | $200,779 | $29,666 | $171,113 |
| 2014 | $2,225 | $196,846 | $29,085 | $167,761 |
Property History
| Date | Event | Price | Change | Sq Ft Price |
|---|---|---|---|---|
| 07/10/2025 07/10/25 | For Sale | $469,900 | 0.0% | $178 / Sq Ft |
| 06/27/2025 06/27/25 | Pending | -- | -- | -- |
| 05/16/2025 05/16/25 | Price Changed | $469,900 | -1.1% | $178 / Sq Ft |
| 03/06/2025 03/06/25 | For Sale | $474,900 | +90.0% | $180 / Sq Ft |
| 09/20/2017 09/20/17 | Sold | $250,000 | 0.0% | $95 / Sq Ft |
| 08/16/2017 08/16/17 | Pending | -- | -- | -- |
| 07/19/2017 07/19/17 | For Sale | $250,000 | -- | $95 / Sq Ft |
Purchase History
| Date | Type | Sale Price | Title Company |
|---|---|---|---|
| Grant Deed | $195,000 | Stewart Title Of Ca Inc | |
| Grant Deed | $250,000 | Chicago Title Company | |
| Interfamily Deed Transfer | -- | None Available | |
| Interfamily Deed Transfer | -- | Chicago Title Co | |
| Grant Deed | $75,000 | Chicago Title Co | |
| Trustee Deed | $43,303 | Chicago Title Co |
Mortgage History
| Date | Status | Loan Amount | Loan Type |
|---|---|---|---|
| Open | $45,787 | No Value Available | |
| Closed | $45,787 | FHA | |
| Previous Owner | $200,000 | New Conventional | |
| Previous Owner | $172,500 | New Conventional | |
| Previous Owner | $189,600 | Unknown | |
| Previous Owner | $113,000 | No Value Available |
Source: Kings County Board of REALTORS®
MLS Number: 231649
APN: 024-340-036-000
- 271 S Lemoore Ave
- 1095 Paradise Dr
- 1131 Paradise Dr
- 335 Helene St
- 425 Champion St
- 522 Warren Dr
- 0 Champion St
- 833 Mike Ln
- 17276 Iona Ave
- 465 Mike Ct
- 17189 Iona Ave
- 314 Vine St
- 15084 Vine St Unit Lot 1
- 15084 Vine St Unit Lot 3
- 15084 Vine St Unit Lot 4
- 15084 Vine St Unit Lot 5
- 15084 Vine St Unit Lot 6
- 15084 Vine St Unit Lot 7
- 15084 Vine St Unit Lot 9
- 309 Heinlen St Unit E
- 601 E St
- 341 N 19 1 2 Ave
- 1040 Blake St
- 265 E Hanford Armona Rd
- 550 E Hanford Armona Rd
- 1165 E Hanford Armona Rd
- 1169 Beverly Dr
- 899 Dogwood Ave
- 15933 W Hanford Armona Rd
- 985 Ticonderoga Ave
- 2060 Millenium Way
- 545 Centennial Dr
- 1244 Holt Ave
- 13030 Kansas Ave
- 1850 Centennial Dr
- 1584 W Norfolk Dr
- 2196 Riesling Ave
- 1731 Rodgers Rd
- 1202 Kaweah St Unit 1
