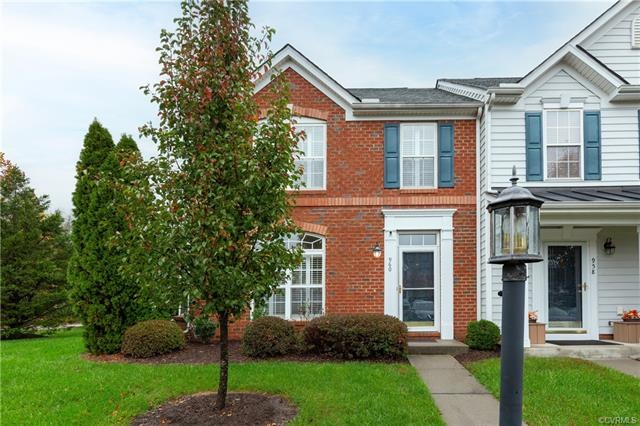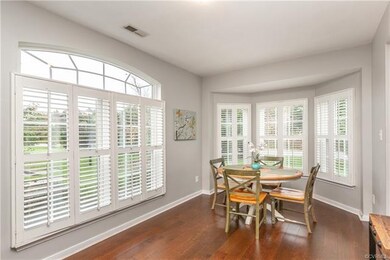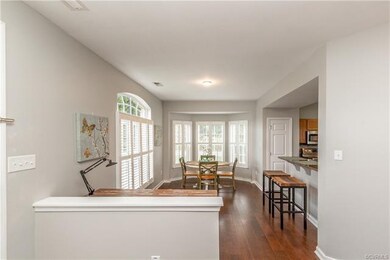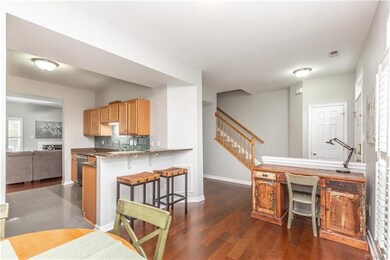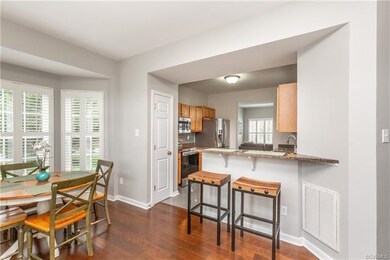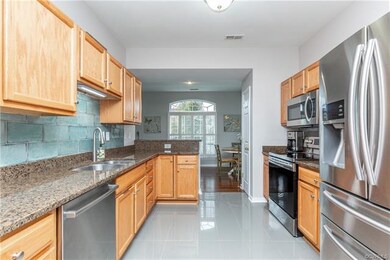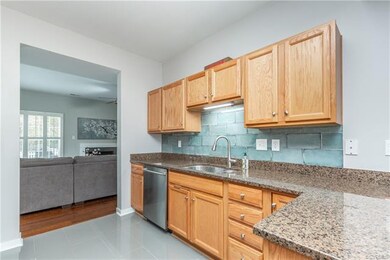
960 Wellston Ct Glen Allen, VA 23059
Chamberlayne NeighborhoodHighlights
- Deck
- Granite Countertops
- Rear Porch
- Wood Flooring
- Skylights
- Double Vanity
About This Home
As of December 2020Stunning end unit townhome with gorgeous green surroundings. As you step through your front door you’ll be greeted by your open concept dining room with large windows for letting the sun naturally light the room. The kitchen is fully equipped with all stainless steel appliances, granite countertops, ample cabinet space, and tile backsplash. Don’t forget about the spacious living room with fireplace, hardwood floors and access to the back yard. Upstairs you’ll find all three of the bedrooms, including the luxurious primary suite with large walk in closet, skylights, and full bathroom with double vanity and custom tiled shower. There is also an additional full bathroom on the second floor, ideal for when you have company. Out of your back door, you’ll find your fenced back yard with views of green trees, a large wooden deck and a detached storage shed; a perfect space for pets, entertaining or relaxing. With convenient access to I-95 and 295, you can be wherever you need in the Greater Richmond area in a matter of a few minutes.
Last Agent to Sell the Property
Real Broker LLC License #0225086086 Listed on: 11/13/2020
Last Buyer's Agent
Shannon Parker
Coldwell Banker Avenues License #0225237865

Townhouse Details
Home Type
- Townhome
Est. Annual Taxes
- $1,863
Year Built
- Built in 2006
Lot Details
- 3,119 Sq Ft Lot
- Privacy Fence
- Back Yard Fenced
HOA Fees
- $200 Monthly HOA Fees
Home Design
- Frame Construction
- Shingle Roof
- Composition Roof
- Vinyl Siding
Interior Spaces
- 1,596 Sq Ft Home
- 2-Story Property
- Wired For Data
- Ceiling Fan
- Skylights
- Gas Fireplace
- Dining Area
Kitchen
- Oven
- Electric Cooktop
- Microwave
- Dishwasher
- Granite Countertops
- Disposal
Flooring
- Wood
- Partially Carpeted
- Tile
Bedrooms and Bathrooms
- 3 Bedrooms
- En-Suite Primary Bedroom
- Walk-In Closet
- Double Vanity
Laundry
- Dryer
- Washer
Parking
- No Garage
- Assigned Parking
Outdoor Features
- Deck
- Shed
- Rear Porch
Schools
- Longdale Elementary School
- Brookland Middle School
- Hermitage High School
Utilities
- Cooling Available
- Heating Available
- Gas Water Heater
- High Speed Internet
- Cable TV Available
Community Details
- Villages At The Crossings Subdivision
Listing and Financial Details
- Tax Lot 1
- Assessor Parcel Number 787-770-4388
Ownership History
Purchase Details
Home Financials for this Owner
Home Financials are based on the most recent Mortgage that was taken out on this home.Purchase Details
Home Financials for this Owner
Home Financials are based on the most recent Mortgage that was taken out on this home.Purchase Details
Purchase Details
Home Financials for this Owner
Home Financials are based on the most recent Mortgage that was taken out on this home.Purchase Details
Similar Homes in the area
Home Values in the Area
Average Home Value in this Area
Purchase History
| Date | Type | Sale Price | Title Company |
|---|---|---|---|
| Warranty Deed | $238,000 | Homeland Title Stlmnt Agency | |
| Warranty Deed | $209,500 | Attorney | |
| Gift Deed | -- | None Available | |
| Warranty Deed | $266,888 | -- | |
| Warranty Deed | $177,000 | -- |
Mortgage History
| Date | Status | Loan Amount | Loan Type |
|---|---|---|---|
| Open | $230,860 | New Conventional | |
| Previous Owner | $188,550 | New Conventional | |
| Previous Owner | $213,510 | New Conventional |
Property History
| Date | Event | Price | Change | Sq Ft Price |
|---|---|---|---|---|
| 12/31/2020 12/31/20 | Sold | $238,000 | 0.0% | $149 / Sq Ft |
| 11/15/2020 11/15/20 | Pending | -- | -- | -- |
| 11/13/2020 11/13/20 | For Sale | $237,990 | +13.6% | $149 / Sq Ft |
| 02/06/2018 02/06/18 | Sold | $209,500 | -2.3% | $131 / Sq Ft |
| 01/08/2018 01/08/18 | Pending | -- | -- | -- |
| 01/02/2018 01/02/18 | For Sale | $214,500 | -- | $134 / Sq Ft |
Tax History Compared to Growth
Tax History
| Year | Tax Paid | Tax Assessment Tax Assessment Total Assessment is a certain percentage of the fair market value that is determined by local assessors to be the total taxable value of land and additions on the property. | Land | Improvement |
|---|---|---|---|---|
| 2025 | $2,385 | $266,600 | $62,000 | $204,600 |
| 2024 | $2,385 | $266,600 | $62,000 | $204,600 |
| 2023 | $2,266 | $266,600 | $62,000 | $204,600 |
| 2022 | $2,094 | $246,300 | $60,000 | $186,300 |
| 2021 | $1,951 | $214,100 | $55,000 | $159,100 |
| 2020 | $1,863 | $214,100 | $55,000 | $159,100 |
| 2019 | $1,832 | $210,600 | $55,000 | $155,600 |
| 2018 | $1,816 | $208,700 | $55,000 | $153,700 |
| 2017 | $1,651 | $189,800 | $55,000 | $134,800 |
| 2016 | $1,741 | $200,100 | $55,000 | $145,100 |
| 2015 | $1,606 | $184,600 | $55,000 | $129,600 |
| 2014 | $1,606 | $184,600 | $55,000 | $129,600 |
Agents Affiliated with this Home
-
Clayton Gits

Seller's Agent in 2020
Clayton Gits
Real Broker LLC
(804) 601-4960
9 in this area
644 Total Sales
-
Beth Johnston

Seller Co-Listing Agent in 2020
Beth Johnston
Real Broker LLC
(804) 357-9472
2 in this area
116 Total Sales
-
S
Buyer's Agent in 2020
Shannon Parker
Coldwell Banker Avenues
-
tonysellsncvr Gray
t
Seller's Agent in 2018
tonysellsncvr Gray
R/Max Properties LLC
4 Total Sales
Map
Source: Central Virginia Regional MLS
MLS Number: 2034249
APN: 787-770-4388
- 904 Pale Moon Dr
- 4011 Ironwoods Walk Dr
- 9672 Turning Point Dr Unit B
- 9678 Turning Point Dr Unit B
- 9678 Turning Point Dr Unit A
- 9674 Turning Point Dr Unit B
- 9676 Turning Point Dr Unit B
- 9672 Turning Point Dr Unit A
- 9676 Turning Point Dr Unit A
- 9067 All Star Blvd
- 9875 Tuco St Unit A
- 9877 Tuco St Unit A
- 9458 Alquist St
- 10204 Slidingrock Dr
- 910 Masters Row Unit A
- 9712 Taylors Crossing Ct
- 801 Brassie Ln Unit E
- 9410 Links Ln Unit B
- 4005 Sweet Azalea Row
- 1500 Patriot Cir
