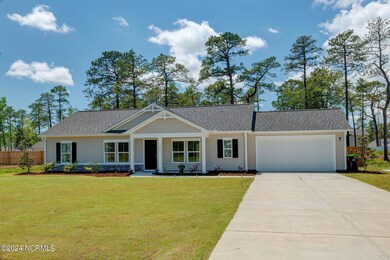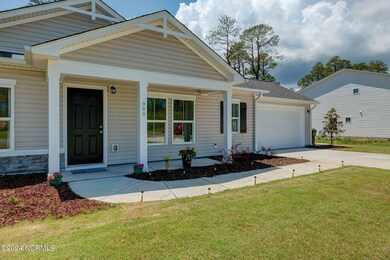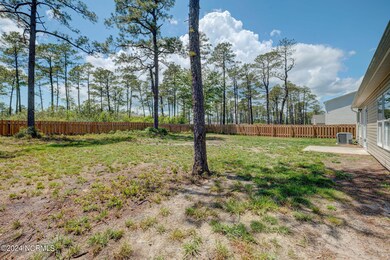
960 Westway Rd Boiling Spring Lakes, NC 28461
Estimated Value: $288,944 - $319,000
Highlights
- Vaulted Ceiling
- Porch
- Patio
- Fenced Yard
- Walk-In Closet
- Laundry Room
About This Home
As of June 2024You feel like you are walking into a brand new home. This 3 Bedroom 2 Bath all one level home is located in the growing city of Boiling Spring Lakes. Some of the stylish features include Granite kitchen countertops, Quartz countertops in both baths and vaulted ceiling in Living Room. One of the great features is the lot is almost a half acre and the backyard is already fully fenced. The 2-car garage and long paved driveway offers plenty of room for parking and storage plus some floored attic storage also. This home was built by premier builder Logan Homes. This property offers such a great value and active community. You will want to see this home today! ''Special Financing Incentives available on this property from SIRVA Mortgage.''
Last Agent to Sell the Property
Intracoastal Realty Corporation License #188903 Listed on: 06/03/2024

Home Details
Home Type
- Single Family
Est. Annual Taxes
- $1,569
Year Built
- Built in 2023
Lot Details
- 0.46 Acre Lot
- Lot Dimensions are 100 x 200
- Fenced Yard
- Wood Fence
- Sprinkler System
- Property is zoned BS R-1
HOA Fees
- $35 Monthly HOA Fees
Home Design
- Slab Foundation
- Wood Frame Construction
- Architectural Shingle Roof
- Stone Siding
- Vinyl Siding
- Stick Built Home
Interior Spaces
- 1,363 Sq Ft Home
- 1-Story Property
- Vaulted Ceiling
- Ceiling Fan
- Blinds
- Combination Dining and Living Room
- Laundry Room
Kitchen
- Stove
- Built-In Microwave
- Dishwasher
- Kitchen Island
- Disposal
Flooring
- Carpet
- Vinyl Plank
Bedrooms and Bathrooms
- 3 Bedrooms
- Walk-In Closet
- 2 Full Bathrooms
Attic
- Pull Down Stairs to Attic
- Partially Finished Attic
Parking
- 2 Car Attached Garage
- Front Facing Garage
- Driveway
- Off-Street Parking
Outdoor Features
- Patio
- Porch
Utilities
- Forced Air Heating and Cooling System
- Heat Pump System
- Electric Water Heater
Community Details
- The Highlands At Boiling Springs Lake Association, Phone Number (910) 509-7281
- The Highlands At Boiling Spring Lakes Subdivision
- Maintained Community
Listing and Financial Details
- Tax Lot 103
- Assessor Parcel Number 157pf00116
Ownership History
Purchase Details
Home Financials for this Owner
Home Financials are based on the most recent Mortgage that was taken out on this home.Purchase Details
Home Financials for this Owner
Home Financials are based on the most recent Mortgage that was taken out on this home.Purchase Details
Home Financials for this Owner
Home Financials are based on the most recent Mortgage that was taken out on this home.Purchase Details
Purchase Details
Similar Homes in the area
Home Values in the Area
Average Home Value in this Area
Purchase History
| Date | Buyer | Sale Price | Title Company |
|---|---|---|---|
| Sheahan Bradley | $295,000 | None Listed On Document | |
| Tracy Peyton James | $292,500 | None Listed On Document | |
| Logan Developers Inc | -- | -- | |
| Rfhc Inc | $28,000 | -- | |
| Canaan Holdings Llc | $5,000 | None Available | |
| Austin 512 Llc | -- | -- |
Mortgage History
| Date | Status | Borrower | Loan Amount |
|---|---|---|---|
| Previous Owner | Tracy Peyton James | $283,765 | |
| Previous Owner | Rfhc Inc | $606,900 | |
| Closed | Rfhc Inc | $81,926 |
Property History
| Date | Event | Price | Change | Sq Ft Price |
|---|---|---|---|---|
| 06/27/2024 06/27/24 | Sold | $294,750 | -1.6% | $216 / Sq Ft |
| 06/14/2024 06/14/24 | Pending | -- | -- | -- |
| 06/03/2024 06/03/24 | For Sale | $299,500 | +2.4% | $220 / Sq Ft |
| 05/05/2023 05/05/23 | Sold | $292,400 | 0.0% | $218 / Sq Ft |
| 02/22/2023 02/22/23 | Pending | -- | -- | -- |
| 02/21/2023 02/21/23 | For Sale | $292,400 | -- | $218 / Sq Ft |
Tax History Compared to Growth
Tax History
| Year | Tax Paid | Tax Assessment Tax Assessment Total Assessment is a certain percentage of the fair market value that is determined by local assessors to be the total taxable value of land and additions on the property. | Land | Improvement |
|---|---|---|---|---|
| 2024 | $1,569 | $257,260 | $25,000 | $232,260 |
| 2023 | $53 | $25,000 | $25,000 | $0 |
| 2022 | $53 | $5,000 | $5,000 | $0 |
| 2021 | $52 | $5,000 | $5,000 | $0 |
| 2020 | $50 | $5,000 | $5,000 | $0 |
| 2019 | $50 | $5,000 | $5,000 | $0 |
| 2018 | $38 | $3,500 | $3,500 | $0 |
| 2017 | $37 | $3,500 | $3,500 | $0 |
| 2016 | $38 | $4,000 | $4,000 | $0 |
| 2015 | $38 | $4,000 | $4,000 | $0 |
| 2014 | $65 | $9,000 | $9,000 | $0 |
Agents Affiliated with this Home
-
Cindy Clayter

Seller's Agent in 2024
Cindy Clayter
Intracoastal Realty Corporation
(910) 769-8290
2 in this area
35 Total Sales
-
Lisa Frye

Buyer's Agent in 2024
Lisa Frye
St James Properties LLC, Marina Office
(910) 363-6404
2 in this area
273 Total Sales
-
Amber Guzulaitis

Seller's Agent in 2023
Amber Guzulaitis
Coldwell Banker Seacoast Advantage
(910) 535-0500
131 in this area
179 Total Sales
-
Mike Rokoski

Seller Co-Listing Agent in 2023
Mike Rokoski
Coldwell Banker Sea Coast Advantage
(910) 315-6200
72 in this area
218 Total Sales
-
Nora Ruehle

Buyer's Agent in 2023
Nora Ruehle
Coldwell Banker Sea Coast Advantage-Hampstead
(910) 795-4654
1 in this area
117 Total Sales
Map
Source: Hive MLS
MLS Number: 100448005
APN: 157PF00116
- 414 Masters Dr
- 312 Fairway Dr
- 9 Casper Rd
- 744 S Shore Dr
- 169 Windemere
- 721 Trevino Rd
- 941 Downing Rd
- 355 Fifty Lakes Dr
- Lot 134 N Shore Dr
- Lot 81 Trevino Rd
- 708 Fifty Lakes Dr
- 550 Barber Rd
- 100 Bridges Rd
- 142 Burton Rd
- Lots 50-52 Windemere
- 609 Birdie Ln
- 1041 Pierce Rd
- 1050 Pierce Rd
- 1060 Pierce Rd
- 849 N Shore Dr






