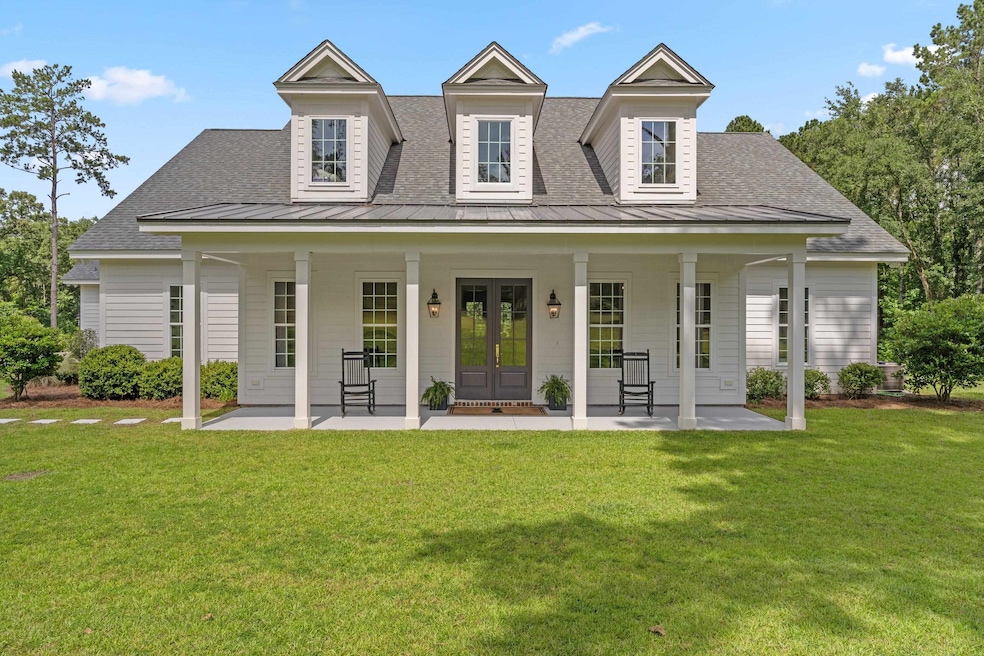
9600 Centerville Rd Tallahassee, FL 32309
Centerville NeighborhoodEstimated payment $8,984/month
Highlights
- Hot Property
- 12.26 Acre Lot
- Bonus Room
- Roberts Elementary School Rated A-
- Craftsman Architecture
- High Ceiling
About This Home
This 2022 custom built southern dream is a four-bedroom, three-and-a-half-bath home that sits on a lush 7.63-acre lot with an additional 4.63-acre parcel included-perfect for keeping as one expansive property or future sale of the additional lot for generating income. You get the best of both worlds: a rare opportunity to own sizable land while being just minutes from Target, Publix, and all the conveniences of city life. The property backs up to Centerville Conservation. Inside, enjoy custom cabinetry, tons of natural light, and a Southern living charm. The primary suite and a guest bedroom with en suite bath are downstairs, alongside a powder bath. Upstairs, a versatile loft area is ideal as a playroom or hangout space, with two bedrooms sharing a Jack-and-Jill bath. The brick-floored mudroom flows into the laundry, creating a perfect drop zone for muddy shoes or sports gear, keeping things tidy. Off the garage, a staircase leads to a large finished bonus space, pre-plumbed for a kitchen or bathroom offering many possibilities. Designed for a future pool, the back half-bath is ready to serve as a poolside convenience. (Pool quote available upon request.) Enjoy sunrise and sunsets on your back patio featuring a beautiful fireplace. The patio can be accessed from the family room and the primary suite, creating an ideal flow for indoor and outdoor living.
Home Details
Home Type
- Single Family
Est. Annual Taxes
- $14,188
Year Built
- Built in 2022
Parking
- 3 Car Garage
Home Design
- Craftsman Architecture
- Slab Foundation
Interior Spaces
- 3,887 Sq Ft Home
- 2-Story Property
- High Ceiling
- Gas Fireplace
- Entrance Foyer
- Bonus Room
- Utility Room
Kitchen
- Oven
- Cooktop
- Microwave
- Ice Maker
- Dishwasher
Flooring
- Carpet
- Tile
Bedrooms and Bathrooms
- 4 Bedrooms
- Split Bedroom Floorplan
- Walk-In Closet
- Garden Bath
Schools
- Roberts Elementary School
- William J. Montford Middle School
- Chiles High School
Additional Features
- Covered patio or porch
- 12.26 Acre Lot
- Central Heating and Cooling System
Community Details
- Office
Listing and Financial Details
- Assessor Parcel Number 12073-15-17-20-421-000-0
Map
Home Values in the Area
Average Home Value in this Area
Tax History
| Year | Tax Paid | Tax Assessment Tax Assessment Total Assessment is a certain percentage of the fair market value that is determined by local assessors to be the total taxable value of land and additions on the property. | Land | Improvement |
|---|---|---|---|---|
| 2024 | $14,188 | $949,027 | $128,730 | $820,297 |
| 2023 | $13,914 | $925,462 | $128,730 | $796,732 |
| 2022 | $1,890 | $128,730 | $128,730 | $0 |
| 2021 | $1,943 | $128,730 | $128,730 | $0 |
| 2020 | $1,906 | $128,730 | $128,730 | $0 |
| 2019 | $1,933 | $128,730 | $128,730 | $0 |
| 2018 | $1,956 | $128,730 | $128,730 | $0 |
| 2017 | $1,985 | $128,730 | $0 | $0 |
| 2016 | $2,021 | $128,730 | $0 | $0 |
| 2015 | $2,090 | $128,730 | $0 | $0 |
| 2014 | $2,090 | $128,730 | $0 | $0 |
Property History
| Date | Event | Price | Change | Sq Ft Price |
|---|---|---|---|---|
| 08/07/2025 08/07/25 | For Sale | $1,425,000 | -- | $367 / Sq Ft |
Purchase History
| Date | Type | Sale Price | Title Company |
|---|---|---|---|
| Warranty Deed | $219,000 | Attorney | |
| Interfamily Deed Transfer | -- | Attorney |
Mortgage History
| Date | Status | Loan Amount | Loan Type |
|---|---|---|---|
| Open | $100,000 | Credit Line Revolving | |
| Open | $647,200 | New Conventional | |
| Closed | $175,200 | Credit Line Revolving |
Similar Homes in Tallahassee, FL
Source: Capital Area Technology & REALTOR® Services (Tallahassee Board of REALTORS®)
MLS Number: 389618
APN: 15-17-20-421-000.0
- 7845 Broomsage Place
- Lot 80 Banning
- 7007 Katie Ashlee Ct
- 6995 Big Woods Dr
- Lot 4 Summer Duck Rd
- 11-M Pine Fair Way
- Lot 11 Lake Pisgah Dr
- 0 Lake Pisgah Dr Unit 388345
- 0 Old Chemonie Rd Unit 388561
- Lot 25 Starhawk Dr
- 7057 Grenville Rd
- 6072 Thackery Dr
- 6982 Grenville Rd
- 6069 Thackeray Ln
- 7433 Creekridge Cir
- 7474 Creekridge Cir
- 7432 Dresden Rd
- 7178 Moses Ln
- TBD Quail Valley Rd
- 0 Proctor Rd Unit 388191
- 4679 Inisheer Dr
- 6533 Iron Liege Trail
- 3335 Rhea Rd
- 6567 Montrose Trail
- 7102 Towner Trace
- 6311 Thomasville Rd
- 8881 Winged Foot Dr
- 8151 Charrington Forest Blvd
- 3207 Shamrock E Unit 33
- 4417 Siesta Ct
- 8467 Hannary Dr
- 2801 Chancellorsville Dr Unit 223
- 2801 Chancellorsville Dr Unit 808
- 2801 Chancellorsville Dr Unit 221
- 4006 Kilmartin Dr
- 2605 Cotuit Ln
- 8508 Hannary Cir
- 5015 Mint Hill Ct
- 3510 Gardenview Way
- 5869 Halleck Ct






