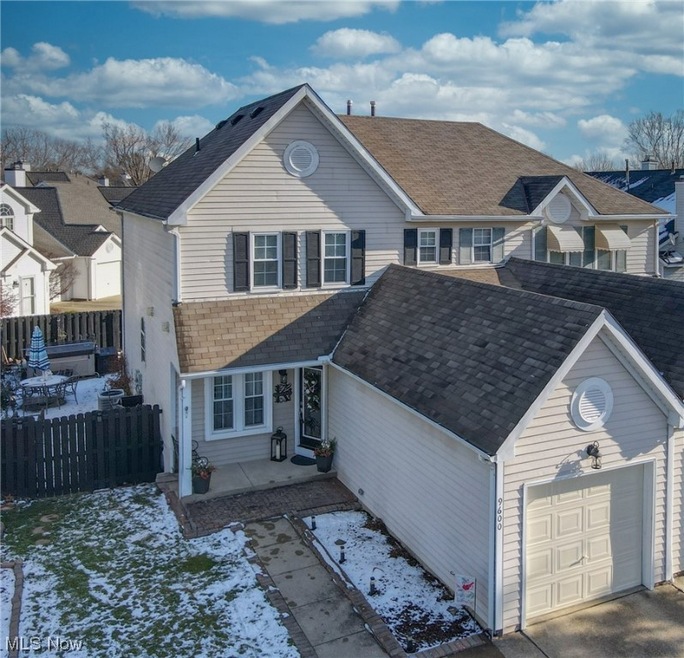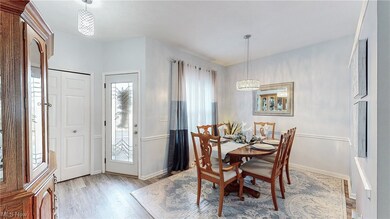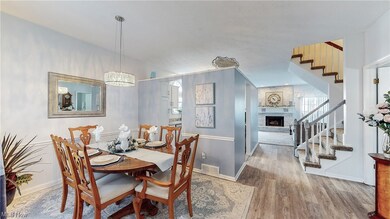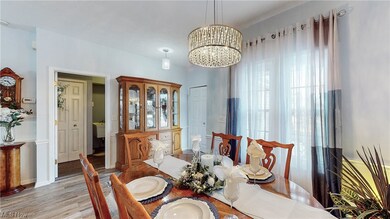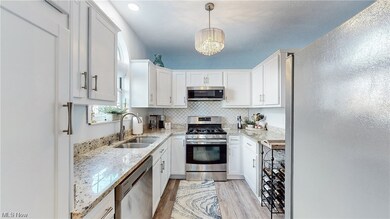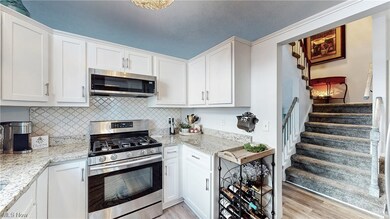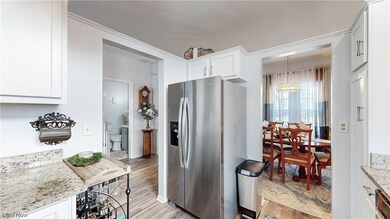
9600 Grist Mill Run Olmsted Falls, OH 44138
Highlights
- Colonial Architecture
- Porch
- Patio
- Falls-Lenox Primary Elementary School Rated A-
- 1 Car Attached Garage
- Forced Air Heating and Cooling System
About This Home
As of January 2024There's No Place Like Home for the Holidays and 9600 Grist Mill Run, Olmsted Falls WILL be all you want for Christmas! If you are Dreaming of a White Christmas(not sure we can guarantee that) but, if you are dreaming of a 3 bedroom, 2 1/2 bath, with a dining room, living room, first floor laundry room and a finished lower level family room, you can check that off your wish list. This home has been totally updated from top to bottom starting with the beautiful front door, painted throughout, newer carpeting, LVT, gorgeous kitchen, master bathroom (walk-in shower),and 1/2 bath. If you love sparkle, OHHHHH the sparkle from the new light fixtures dazzles and twinkles from room to room. The gas fireplace in the living room cozies up the cold winter and the two slider doors exit to the outdoor patio for summer relaxation. The warm, rustic bar in the finished lower level is perfect for entertaining family and friends. Other updates include the furnace (2020), air conditioning(2021) and the fenced-in yard with redesigned landscaping that will bring you joy in the spring! Olmsted Falls, a hidden treasure, with shopping at Grand Pacific Junction, Clementine's Tea Room, plenty of restaurants and year round activities at the Community Center. Everyone has a story...begin yours here~
Last Agent to Sell the Property
Keller Williams Living Brokerage Email: michaleenapaul@gmail.com (440) 840-3538 License #2011002283 Listed on: 12/01/2023

Property Details
Home Type
- Multi-Family
Est. Annual Taxes
- $4,512
Year Built
- Built in 1990
Lot Details
- 2,640 Sq Ft Lot
- Lot Dimensions are 24 x 110
- Property is Fully Fenced
HOA Fees
- $6 Monthly HOA Fees
Parking
- 1 Car Attached Garage
Home Design
- Colonial Architecture
- Property Attached
- Fiberglass Roof
- Asphalt Roof
- Aluminum Siding
Interior Spaces
- 2-Story Property
- Gas Fireplace
- Finished Basement
- Basement Fills Entire Space Under The House
Kitchen
- Range
- Microwave
- Dishwasher
Bedrooms and Bathrooms
- 3 Bedrooms
Laundry
- Dryer
- Washer
Outdoor Features
- Patio
- Porch
Utilities
- Forced Air Heating and Cooling System
- Heating System Uses Gas
Community Details
- Plum Creek Association
- Plum Crk Ph 03 Subdivision
Listing and Financial Details
- Assessor Parcel Number 291-35-033
Ownership History
Purchase Details
Home Financials for this Owner
Home Financials are based on the most recent Mortgage that was taken out on this home.Purchase Details
Home Financials for this Owner
Home Financials are based on the most recent Mortgage that was taken out on this home.Purchase Details
Home Financials for this Owner
Home Financials are based on the most recent Mortgage that was taken out on this home.Purchase Details
Home Financials for this Owner
Home Financials are based on the most recent Mortgage that was taken out on this home.Purchase Details
Purchase Details
Purchase Details
Purchase Details
Similar Home in Olmsted Falls, OH
Home Values in the Area
Average Home Value in this Area
Purchase History
| Date | Type | Sale Price | Title Company |
|---|---|---|---|
| Warranty Deed | $250,000 | Ohio Real Title | |
| Warranty Deed | $159,500 | Northstar Title Agency | |
| Survivorship Deed | $139,900 | -- | |
| Interfamily Deed Transfer | -- | -- | |
| Interfamily Deed Transfer | -- | -- | |
| Interfamily Deed Transfer | -- | -- | |
| Deed | $128,100 | -- | |
| Deed | -- | -- |
Mortgage History
| Date | Status | Loan Amount | Loan Type |
|---|---|---|---|
| Open | $200,000 | Credit Line Revolving | |
| Open | $398,400 | New Conventional | |
| Previous Owner | $156,610 | FHA | |
| Previous Owner | $136,000 | Stand Alone Refi Refinance Of Original Loan | |
| Previous Owner | $28,000 | Credit Line Revolving | |
| Previous Owner | $95,800 | Stand Alone Refi Refinance Of Original Loan | |
| Previous Owner | $100,000 | Unknown | |
| Previous Owner | $110,450 | Unknown | |
| Previous Owner | $111,200 | New Conventional | |
| Previous Owner | $112,000 | No Value Available | |
| Closed | $13,900 | No Value Available |
Property History
| Date | Event | Price | Change | Sq Ft Price |
|---|---|---|---|---|
| 01/11/2024 01/11/24 | Sold | $250,000 | +8.7% | $107 / Sq Ft |
| 12/04/2023 12/04/23 | Pending | -- | -- | -- |
| 12/01/2023 12/01/23 | For Sale | $230,000 | +44.2% | $99 / Sq Ft |
| 06/09/2020 06/09/20 | Sold | $159,500 | -3.3% | $68 / Sq Ft |
| 04/14/2020 04/14/20 | Pending | -- | -- | -- |
| 03/27/2020 03/27/20 | Price Changed | $164,900 | -2.9% | $71 / Sq Ft |
| 03/02/2020 03/02/20 | For Sale | $169,900 | -- | $73 / Sq Ft |
Tax History Compared to Growth
Tax History
| Year | Tax Paid | Tax Assessment Tax Assessment Total Assessment is a certain percentage of the fair market value that is determined by local assessors to be the total taxable value of land and additions on the property. | Land | Improvement |
|---|---|---|---|---|
| 2024 | $4,540 | $68,670 | $11,060 | $57,610 |
| 2023 | $4,550 | $56,640 | $10,330 | $46,310 |
| 2022 | $4,512 | $56,630 | $10,325 | $46,305 |
| 2021 | $4,467 | $56,630 | $10,330 | $46,310 |
| 2020 | $4,521 | $51,030 | $9,310 | $41,720 |
| 2019 | $4,014 | $145,800 | $26,600 | $119,200 |
| 2018 | $4,007 | $51,030 | $9,310 | $41,720 |
| 2017 | $3,681 | $43,090 | $7,420 | $35,670 |
| 2016 | $3,662 | $43,090 | $7,420 | $35,670 |
| 2015 | $3,544 | $43,090 | $7,420 | $35,670 |
| 2014 | $3,544 | $40,640 | $7,000 | $33,640 |
Agents Affiliated with this Home
-
Michaleen Paul

Seller's Agent in 2024
Michaleen Paul
Keller Williams Living
(440) 840-3538
2 in this area
152 Total Sales
-
Christie Dennis

Buyer's Agent in 2024
Christie Dennis
Howard Hanna
(216) 870-3187
1 in this area
20 Total Sales
-

Seller's Agent in 2020
Brock Malinowski
Deleted Agent
Map
Source: MLS Now
MLS Number: 4505464
APN: 291-35-033
- 9760 Tannery Way
- 23275 Chandlers Ln
- 23135 Grist Mill Ct Unit 29C
- 23002 Chandlers Ln Unit 101
- 23002 Chandlers Ln Unit 345
- 23002 Chandlers Ln Unit 102
- 23003 Chandlers Ln Unit 219
- 23003 Chandlers Ln Unit 339
- 580 Merrimak Dr
- 23004 Chandlers Ln Unit 4-344
- 23004 Chandlers Ln Unit 225
- 517 Wyleswood Dr
- 537 Wyleswood Dr
- 543 Wyleswood Dr
- 575 Wyleswood Dr
- 549 Wyleswood Dr
- 591 Wyleswood Dr
- 585 Wyleswood Dr
- 597 Wyleswood Dr
- 597 Wyleswood Dr
