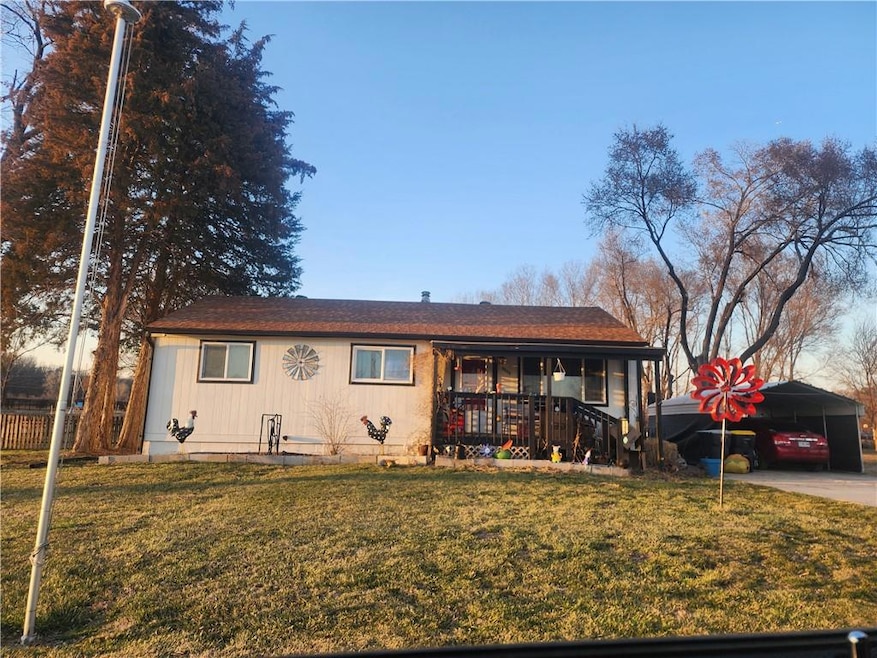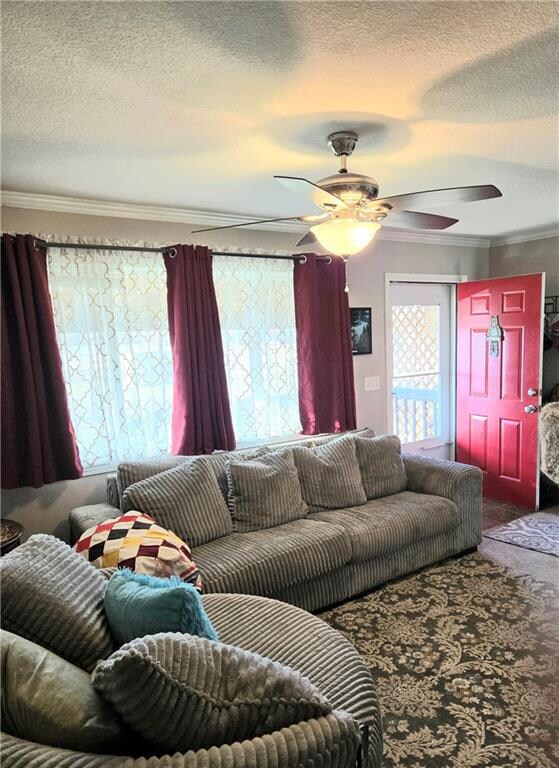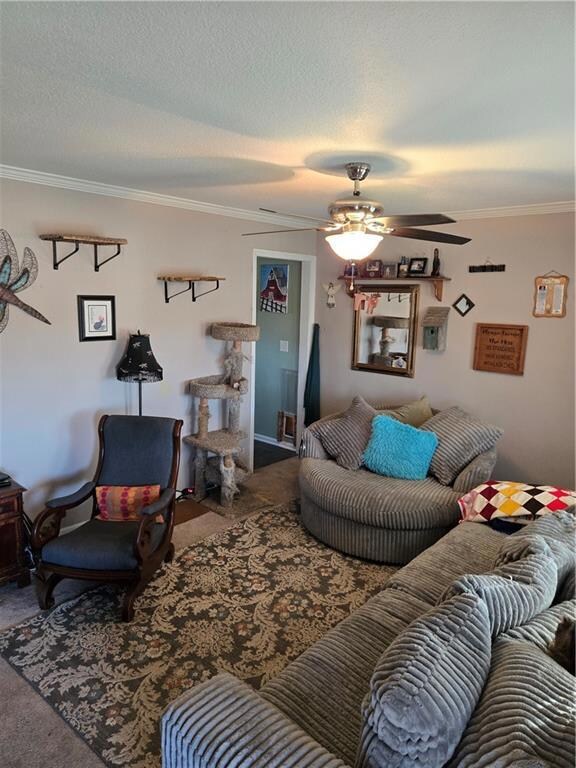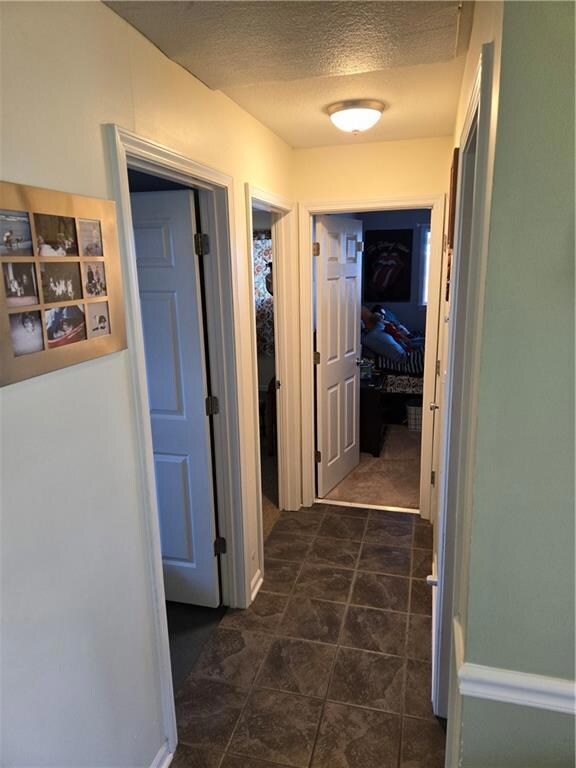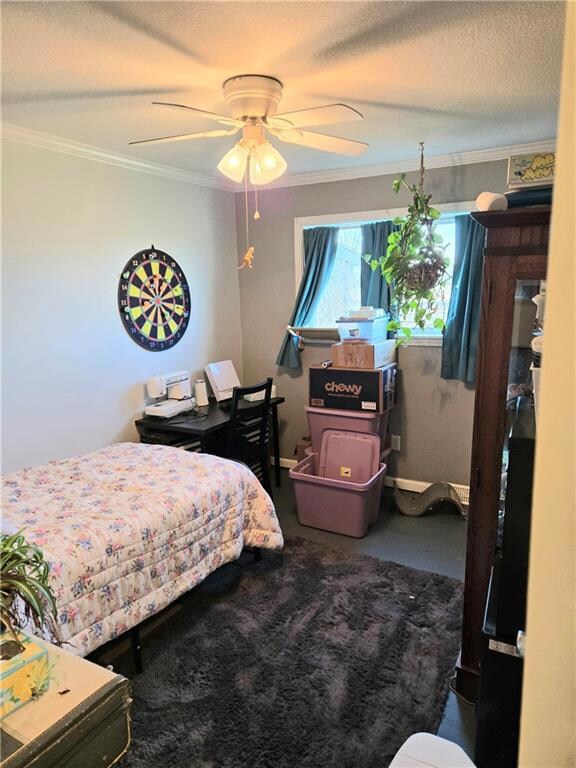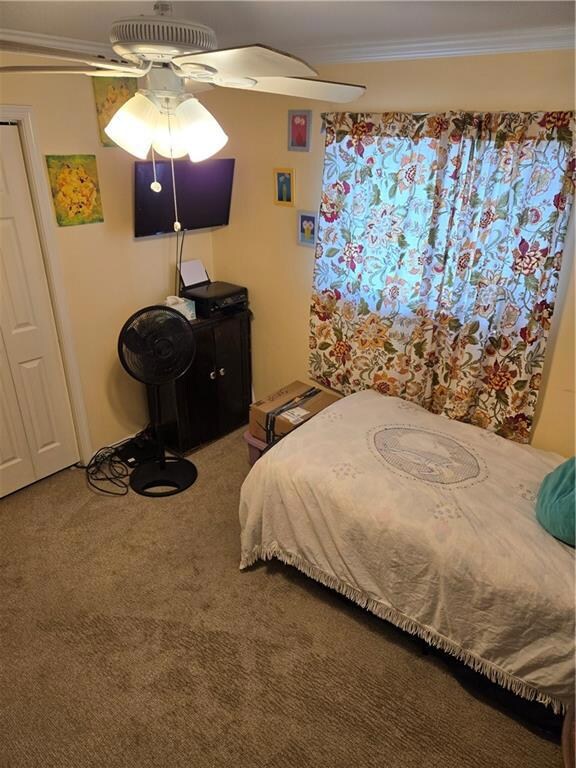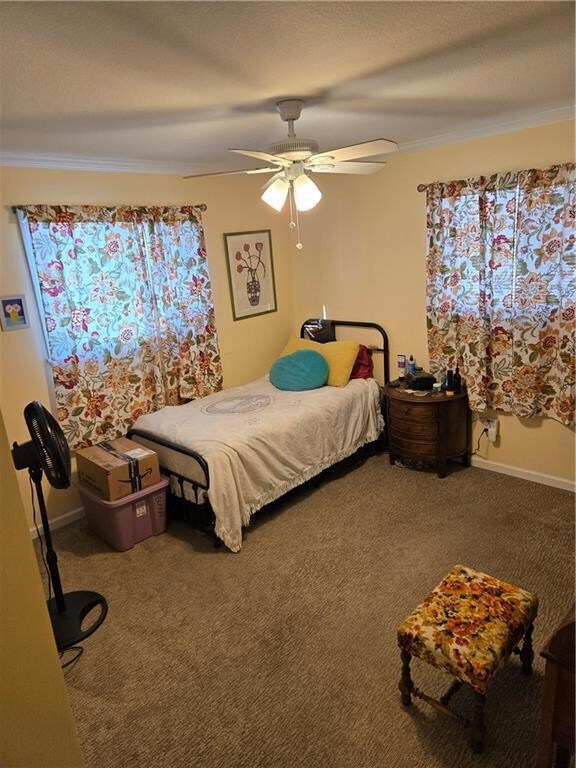
9600 NE 34th St Kansas City, MO 64161
Highlights
- Ranch Style House
- Central Air
- Wood Siding
- No HOA
About This Home
As of June 2025PRICE DROP! Seller is motivated and this is your chance to take advantage of the opportunity that awaits!It's all about LOCATION! Make your life much easier with this generously sized 4 bedroom home (much bigger than it looks by the way!), nice, large closets and a large lot and literally close to everything! Relax in the large tub after a hard day... It is the perfect country setting, in the city! Easy access to major highways, shopping and entertainment such as World's Of Fun and a casino! The seller states that in the winter time, it is one of the first snow roads cleared! The large back yard has hosted chickens, had it's fair share of deer run across and has provided ample room for the children to play! Settings such as these are a rare amenity in this area! This home was made for a family.... it was made for yours! Make your appointment today!
Last Agent to Sell the Property
BHHS Stein & Summers Brokerage Phone: 816-294-9596 License #1899958 WP Listed on: 03/09/2025

Home Details
Home Type
- Single Family
Est. Annual Taxes
- $1,403
Parking
- Carport
Home Design
- 1,600 Sq Ft Home
- Ranch Style House
- Frame Construction
- Composition Roof
- Wood Siding
Bedrooms and Bathrooms
- 4 Bedrooms
- 1 Full Bathroom
Finished Basement
- Partial Basement
- Sump Pump
- Bedroom in Basement
- Basement Window Egress
Schools
- Topping Elementary School
- Winnetonka High School
Additional Features
- 0.37 Acre Lot
- Central Air
Community Details
- No Home Owners Association
- Vrooman Acres Subdivision
Listing and Financial Details
- Assessor Parcel Number 18-303-00-19-017.00
- $0 special tax assessment
Ownership History
Purchase Details
Home Financials for this Owner
Home Financials are based on the most recent Mortgage that was taken out on this home.Purchase Details
Home Financials for this Owner
Home Financials are based on the most recent Mortgage that was taken out on this home.Purchase Details
Home Financials for this Owner
Home Financials are based on the most recent Mortgage that was taken out on this home.Purchase Details
Purchase Details
Home Financials for this Owner
Home Financials are based on the most recent Mortgage that was taken out on this home.Purchase Details
Home Financials for this Owner
Home Financials are based on the most recent Mortgage that was taken out on this home.Purchase Details
Purchase Details
Purchase Details
Home Financials for this Owner
Home Financials are based on the most recent Mortgage that was taken out on this home.Purchase Details
Similar Homes in Kansas City, MO
Home Values in the Area
Average Home Value in this Area
Purchase History
| Date | Type | Sale Price | Title Company |
|---|---|---|---|
| Deed | -- | Alliance Title Company | |
| Warranty Deed | -- | Alliance Title | |
| Warranty Deed | -- | Alliance Title | |
| Warranty Deed | -- | Stewart Title Co | |
| Warranty Deed | -- | None Available | |
| Warranty Deed | -- | Stewart Title North Title & | |
| Corporate Deed | -- | Charter Land Title Llc Main | |
| Corporate Deed | -- | First American Title | |
| Trustee Deed | $51,000 | None Available | |
| Warranty Deed | -- | Stewart Title | |
| Warranty Deed | -- | -- |
Mortgage History
| Date | Status | Loan Amount | Loan Type |
|---|---|---|---|
| Open | $157,500 | Credit Line Revolving | |
| Previous Owner | $102,971 | FHA | |
| Previous Owner | $103,098 | FHA | |
| Previous Owner | $88,860 | FHA | |
| Previous Owner | $83,480 | FHA | |
| Previous Owner | $57,600 | Purchase Money Mortgage |
Property History
| Date | Event | Price | Change | Sq Ft Price |
|---|---|---|---|---|
| 06/26/2025 06/26/25 | Sold | -- | -- | -- |
| 05/23/2025 05/23/25 | Pending | -- | -- | -- |
| 05/22/2025 05/22/25 | For Sale | $225,000 | 0.0% | $141 / Sq Ft |
| 04/25/2025 04/25/25 | Sold | -- | -- | -- |
| 04/05/2025 04/05/25 | Pending | -- | -- | -- |
| 03/27/2025 03/27/25 | Price Changed | $225,000 | -7.2% | $141 / Sq Ft |
| 03/27/2025 03/27/25 | Price Changed | $242,400 | -3.0% | $152 / Sq Ft |
| 03/16/2025 03/16/25 | For Sale | $249,900 | -- | $156 / Sq Ft |
Tax History Compared to Growth
Tax History
| Year | Tax Paid | Tax Assessment Tax Assessment Total Assessment is a certain percentage of the fair market value that is determined by local assessors to be the total taxable value of land and additions on the property. | Land | Improvement |
|---|---|---|---|---|
| 2024 | $1,415 | $16,490 | -- | -- |
| 2023 | $1,403 | $16,490 | $0 | $0 |
| 2022 | $1,288 | $14,500 | $0 | $0 |
| 2021 | $1,289 | $14,497 | $3,173 | $11,324 |
| 2020 | $1,262 | $13,190 | $0 | $0 |
| 2019 | $1,240 | $13,190 | $0 | $0 |
| 2018 | $1,251 | $12,750 | $0 | $0 |
| 2017 | $1,230 | $12,750 | $3,170 | $9,580 |
| 2016 | $1,230 | $12,750 | $3,170 | $9,580 |
| 2015 | $1,207 | $12,750 | $3,170 | $9,580 |
| 2014 | $1,146 | $11,930 | $3,170 | $8,760 |
Agents Affiliated with this Home
-
Amanda Scogin

Seller's Agent in 2025
Amanda Scogin
RE/MAX Advantage
(816) 878-9010
12 Total Sales
-
Sawnya Williams
S
Seller's Agent in 2025
Sawnya Williams
BHHS Stein & Summers
(816) 294-9596
59 Total Sales
Map
Source: Heartland MLS
MLS Number: 2534987
APN: 18-303-00-19-017.00
- 9401 NE 41st St
- 7933 NE San Rafael Dr
- 4835 N Manchester Ave
- 8040 NE San Rafael Dr
- 7909 NE 50th St
- 8167 NE 50th St
- 8212 NE 51st St
- 4627 N Winchester Ave
- 7719 NE 51st Terrace
- 5205 N Richmond Ave
- 802 W 39th St N
- 10208 Parkview St
- 320 N Cedar Ave
- 704 W 38th St N
- 4311 N Bellaire Ave
- 9101 Norledge Ave
- 10300 E Norledge Ave
- 7916 NE 55th St
- 5810 NE 43rd Terrace
- 3501 N Delaware St
