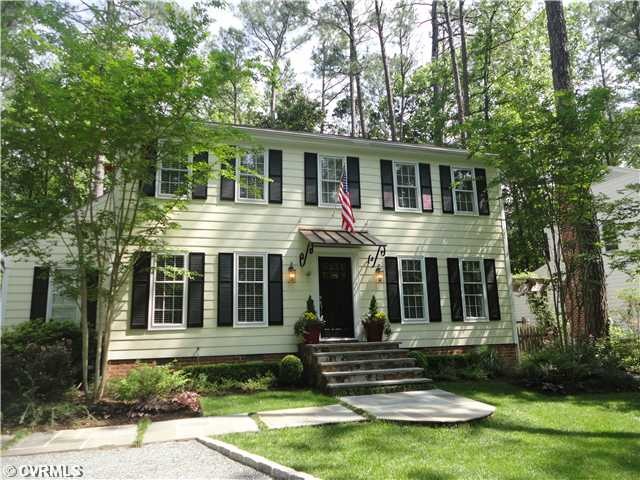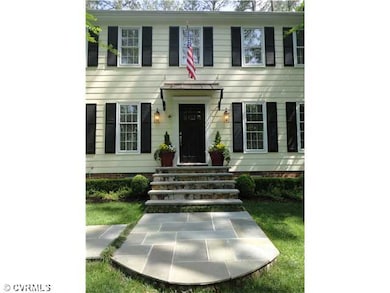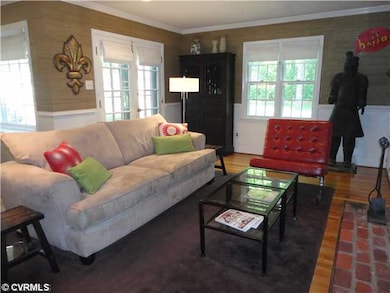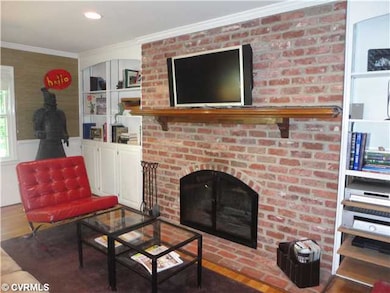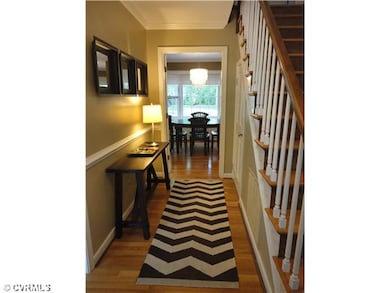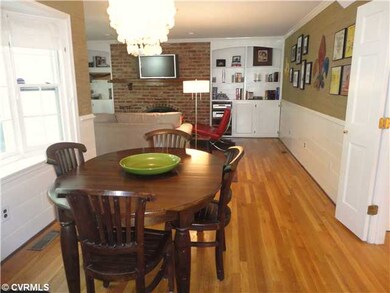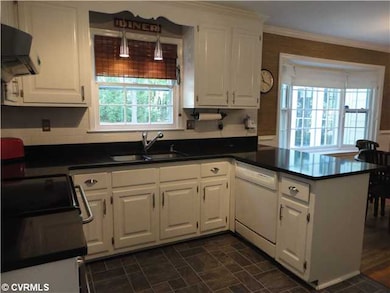
9600 Peppertree Dr Henrico, VA 23238
Pinedale Farms NeighborhoodHighlights
- Wood Flooring
- Douglas S. Freeman High School Rated A-
- Central Air
About This Home
As of October 2019This classic West End colonial is situated on one of the largest lots in the quiet, family-friendly Candlewood subdivision. The entire property is a first class example of landscape architecture (professionally designed by Koprowski & Associates) featuring custom plantings & stonework. Built in 1979, this home features quality construction & original details like crown molding, chair rail & hardwood floors. The family room is anchored w/ a beautiful brick fireplace that is flanked by built-in bookcases & cabinets stretching floor-to-ceiling. Updated baths & kitchen w/ quartz counters & sun-filled eat-in area. A custom built, over-sized, detached shed provides additional, weatherproof storage. You'll love the location - quick, easy access to I-64, Near West End & Short Pump. Move-in ready.
Last Agent to Sell the Property
Rashkind Saunders & Co. License #0225215696 Listed on: 05/07/2012
Home Details
Home Type
- Single Family
Est. Annual Taxes
- $3,706
Year Built
- 1979
Home Design
- Shingle Roof
Interior Spaces
- Property has 2 Levels
Flooring
- Wood
- Partially Carpeted
Bedrooms and Bathrooms
- 3 Bedrooms
- 2 Full Bathrooms
Utilities
- Central Air
- Heat Pump System
Listing and Financial Details
- Assessor Parcel Number 748-749-6623
Ownership History
Purchase Details
Home Financials for this Owner
Home Financials are based on the most recent Mortgage that was taken out on this home.Purchase Details
Home Financials for this Owner
Home Financials are based on the most recent Mortgage that was taken out on this home.Purchase Details
Home Financials for this Owner
Home Financials are based on the most recent Mortgage that was taken out on this home.Purchase Details
Home Financials for this Owner
Home Financials are based on the most recent Mortgage that was taken out on this home.Purchase Details
Purchase Details
Home Financials for this Owner
Home Financials are based on the most recent Mortgage that was taken out on this home.Purchase Details
Home Financials for this Owner
Home Financials are based on the most recent Mortgage that was taken out on this home.Purchase Details
Home Financials for this Owner
Home Financials are based on the most recent Mortgage that was taken out on this home.Purchase Details
Home Financials for this Owner
Home Financials are based on the most recent Mortgage that was taken out on this home.Similar Homes in Henrico, VA
Home Values in the Area
Average Home Value in this Area
Purchase History
| Date | Type | Sale Price | Title Company |
|---|---|---|---|
| Warranty Deed | $307,000 | C&C Title & Settlement Llc | |
| Warranty Deed | $285,000 | Apex Title & Settlement | |
| Warranty Deed | $259,000 | -- | |
| Warranty Deed | $235,000 | -- | |
| Deed | -- | -- | |
| Deed | $191,000 | -- | |
| Warranty Deed | -- | -- | |
| Deed | -- | -- | |
| Joint Tenancy Deed | $132,000 | -- |
Mortgage History
| Date | Status | Loan Amount | Loan Type |
|---|---|---|---|
| Previous Owner | $256,500 | New Conventional | |
| Previous Owner | $233,100 | New Conventional | |
| Previous Owner | $188,000 | New Conventional | |
| Previous Owner | $181,450 | New Conventional | |
| Previous Owner | $155,000 | New Conventional | |
| Previous Owner | $25,000 | Credit Line Revolving | |
| Previous Owner | $130,777 | FHA |
Property History
| Date | Event | Price | Change | Sq Ft Price |
|---|---|---|---|---|
| 10/16/2019 10/16/19 | Sold | $307,000 | +4.1% | $163 / Sq Ft |
| 09/07/2019 09/07/19 | Pending | -- | -- | -- |
| 08/28/2019 08/28/19 | For Sale | $295,000 | +3.5% | $156 / Sq Ft |
| 08/29/2016 08/29/16 | Sold | $285,000 | +1.8% | $155 / Sq Ft |
| 07/05/2016 07/05/16 | Pending | -- | -- | -- |
| 06/30/2016 06/30/16 | For Sale | $279,950 | +7.7% | $152 / Sq Ft |
| 07/27/2012 07/27/12 | Sold | $259,950 | -3.3% | $141 / Sq Ft |
| 06/08/2012 06/08/12 | Pending | -- | -- | -- |
| 05/07/2012 05/07/12 | For Sale | $268,950 | -- | $146 / Sq Ft |
Tax History Compared to Growth
Tax History
| Year | Tax Paid | Tax Assessment Tax Assessment Total Assessment is a certain percentage of the fair market value that is determined by local assessors to be the total taxable value of land and additions on the property. | Land | Improvement |
|---|---|---|---|---|
| 2025 | $3,706 | $401,800 | $120,000 | $281,800 |
| 2024 | $3,706 | $391,800 | $110,000 | $281,800 |
| 2023 | $3,330 | $391,800 | $110,000 | $281,800 |
| 2022 | $2,955 | $347,700 | $100,000 | $247,700 |
| 2021 | $2,676 | $296,000 | $78,000 | $218,000 |
| 2020 | $2,575 | $296,000 | $78,000 | $218,000 |
| 2019 | $2,346 | $269,700 | $78,000 | $191,700 |
| 2018 | $2,346 | $269,700 | $78,000 | $191,700 |
| 2017 | $2,273 | $261,300 | $78,000 | $183,300 |
| 2016 | $2,160 | $248,300 | $75,000 | $173,300 |
| 2015 | $2,049 | $248,300 | $75,000 | $173,300 |
| 2014 | $2,049 | $235,500 | $75,000 | $160,500 |
Agents Affiliated with this Home
-
Jenny Brock

Seller's Agent in 2019
Jenny Brock
Neumann & Dunn Real Estate
(804) 614-8421
3 in this area
130 Total Sales
-
John McGurn

Seller Co-Listing Agent in 2019
John McGurn
Providence Hill Real Estate
(804) 356-9183
1 in this area
54 Total Sales
-
Nat Cross

Buyer's Agent in 2019
Nat Cross
Realty Richmond
(804) 512-9714
43 Total Sales
-
Graham Rashkind

Seller's Agent in 2016
Graham Rashkind
Rashkind Saunders & Co.
(804) 308-5211
7 in this area
114 Total Sales
-
Shannon Murray

Buyer's Agent in 2012
Shannon Murray
Keller Williams Realty
(804) 874-5030
2 in this area
164 Total Sales
Map
Source: Central Virginia Regional MLS
MLS Number: 1211998
APN: 748-749-6623
- 9621 Peppertree Dr
- 9510 Chatterleigh Dr
- 9502 Chatterleigh Ct
- 9609 Della Dr
- 1825 Pemberton Ridge Ct
- 66 Dehaven Dr
- 2024 Rockstone Place
- 1507 Bronwyn Rd Unit 301
- 2016 Pemberton Rd
- 46 Huneycutt Dr
- 1501 Largo Rd Unit 203
- 1507 Largo Rd
- 1507 Largo Rd Unit 304
- 1503 Largo Rd Unit T3
- 31 Huneycutt Dr
- 1500 Largo Rd Unit 201
- 9503 Ridgefield Rd
- 175 Blair Estates Ct
- 1570 United Ct
- 1510 Heritage Hill Dr
