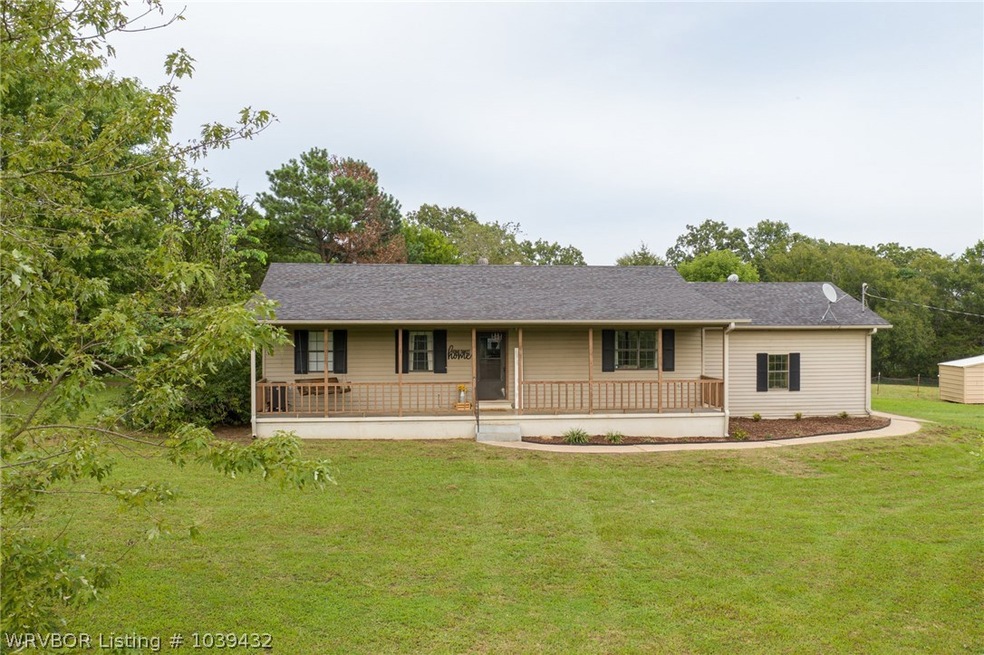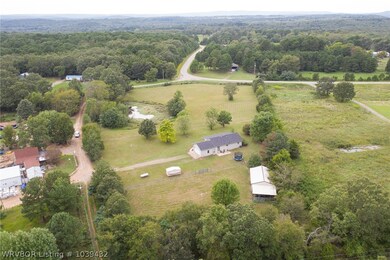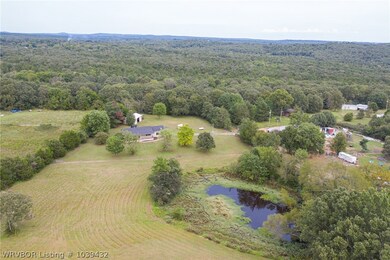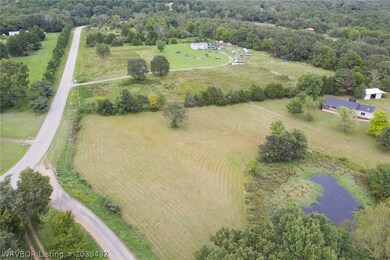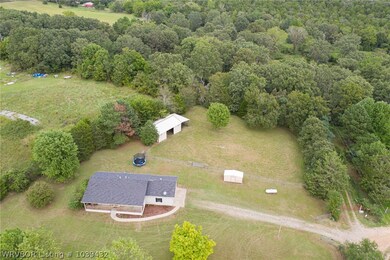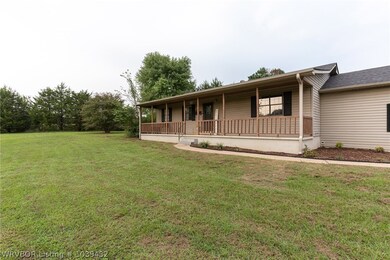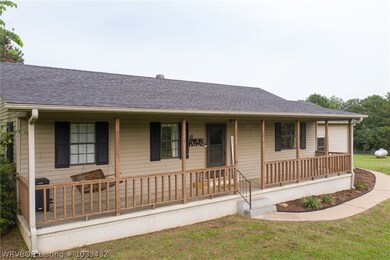
9601 Apple Valley Way van Buren, AR 72956
Highlights
- Barn
- Near a National Forest
- Attached Garage
- Home fronts a pond
- Covered patio or porch
- Walk-In Closet
About This Home
As of November 2020This newly updated home sits on 4.26+/- acres in rural Van Buren with pond and barn included! 3bed/1 bath, new wood laminate & vinyl flooring throughout, fresh paint, updated kitchen with new counters and back splash, eat-in dining area, spacious front covered porch, 2-car garage, cleared land, & fenced. Move-in Ready. Don't miss it!
Last Agent to Sell the Property
The Heritage Group Real Estate Co.-Van Buren License #SA00078901 Listed on: 09/14/2020
Home Details
Home Type
- Single Family
Est. Annual Taxes
- $502
Year Built
- Built in 1994
Lot Details
- 4.26 Acre Lot
- Home fronts a pond
- Dirt Road
- Rural Setting
- Property is Fully Fenced
- Wire Fence
- Level Lot
- Open Lot
- Cleared Lot
Home Design
- Shingle Roof
- Architectural Shingle Roof
- Masonite
Interior Spaces
- 1,232 Sq Ft Home
- 1-Story Property
- Ceiling Fan
- Crawl Space
- Fire and Smoke Detector
- Washer and Dryer Hookup
Kitchen
- Range<<rangeHoodToken>>
- <<microwave>>
- Dishwasher
Flooring
- Laminate
- Vinyl
Bedrooms and Bathrooms
- 3 Bedrooms
- Walk-In Closet
Parking
- Attached Garage
- Garage Door Opener
- Unpaved Driveway
Outdoor Features
- Covered patio or porch
- Outbuilding
Schools
- Cedarville Elementary And Middle School
- Cedarville High School
Utilities
- Central Heating and Cooling System
- Heating System Uses Propane
- Propane
- Electric Water Heater
- Septic Tank
- Septic System
Additional Features
- Outside City Limits
- Barn
Community Details
- Apple Valley Farms Subdivision
- Near a National Forest
Listing and Financial Details
- Exclusions: Storage Building, Ring Doorbell ,Ring Spot Light Camera, Curtains
- Tax Lot 3
- Assessor Parcel Number 110-00003-000
Ownership History
Purchase Details
Home Financials for this Owner
Home Financials are based on the most recent Mortgage that was taken out on this home.Purchase Details
Home Financials for this Owner
Home Financials are based on the most recent Mortgage that was taken out on this home.Purchase Details
Similar Homes in van Buren, AR
Home Values in the Area
Average Home Value in this Area
Purchase History
| Date | Type | Sale Price | Title Company |
|---|---|---|---|
| Warranty Deed | $141,000 | Waco Title Company Van Buren | |
| Warranty Deed | $91,000 | -- | |
| Warranty Deed | $75,000 | -- |
Mortgage History
| Date | Status | Loan Amount | Loan Type |
|---|---|---|---|
| Open | $142,424 | New Conventional | |
| Previous Owner | $69,900 | VA |
Property History
| Date | Event | Price | Change | Sq Ft Price |
|---|---|---|---|---|
| 07/18/2025 07/18/25 | For Sale | $239,500 | +69.9% | $194 / Sq Ft |
| 11/13/2020 11/13/20 | Sold | $141,000 | +0.8% | $114 / Sq Ft |
| 10/14/2020 10/14/20 | Pending | -- | -- | -- |
| 09/14/2020 09/14/20 | For Sale | $139,900 | +53.7% | $114 / Sq Ft |
| 09/24/2012 09/24/12 | Sold | $91,000 | -3.1% | $74 / Sq Ft |
| 08/25/2012 08/25/12 | Pending | -- | -- | -- |
| 05/16/2012 05/16/12 | For Sale | $93,900 | -- | $76 / Sq Ft |
Tax History Compared to Growth
Tax History
| Year | Tax Paid | Tax Assessment Tax Assessment Total Assessment is a certain percentage of the fair market value that is determined by local assessors to be the total taxable value of land and additions on the property. | Land | Improvement |
|---|---|---|---|---|
| 2024 | $443 | $36,630 | $6,890 | $29,740 |
| 2023 | $475 | $36,630 | $6,890 | $29,740 |
| 2022 | $482 | $19,790 | $3,630 | $16,160 |
| 2021 | $482 | $19,790 | $3,630 | $16,160 |
| 2020 | $482 | $19,790 | $3,630 | $16,160 |
| 2019 | $482 | $19,790 | $3,630 | $16,160 |
| 2018 | $502 | $19,790 | $3,630 | $16,160 |
| 2017 | $461 | $18,740 | $3,630 | $15,110 |
| 2016 | $461 | $18,740 | $3,630 | $15,110 |
| 2015 | $461 | $18,740 | $3,630 | $15,110 |
| 2014 | $461 | $18,740 | $3,630 | $15,110 |
Agents Affiliated with this Home
-
Clint Avaritt
C
Seller's Agent in 2025
Clint Avaritt
Ascend Real Estate
(479) 647-2658
126 Total Sales
-
The Cluck Graham Team
T
Seller's Agent in 2020
The Cluck Graham Team
The Heritage Group Real Estate Co.-Van Buren
(479) 629-2440
63 Total Sales
-
R
Seller's Agent in 2012
Rodney Dickens
Inactive Agents Ft. Smith
Map
Source: Western River Valley Board of REALTORS®
MLS Number: 1039432
APN: 110-00003-000
- TBD Frontier Way
- 3400 Frontier Dr
- 8529 Uniontown Hwy
- 12148 Shiloh Rd
- 8601 Corona Ct
- tbd Burchfiel Rd
- 1560 Dorothy Dr
- TBD Biswell Rd
- TBD Bewley Rd
- 10581 Howell Cabin Dr
- 7434 Ember Point
- 11117 N Highway 59
- 1111 Bluebird Dr
- 942 Strawberry Ln
- 1209 Thompson Ln
- 10654 N Highway 59
- 0000 Summer Loop
- 8415 N Highway 59
- 1143 Shady Oak Ln
