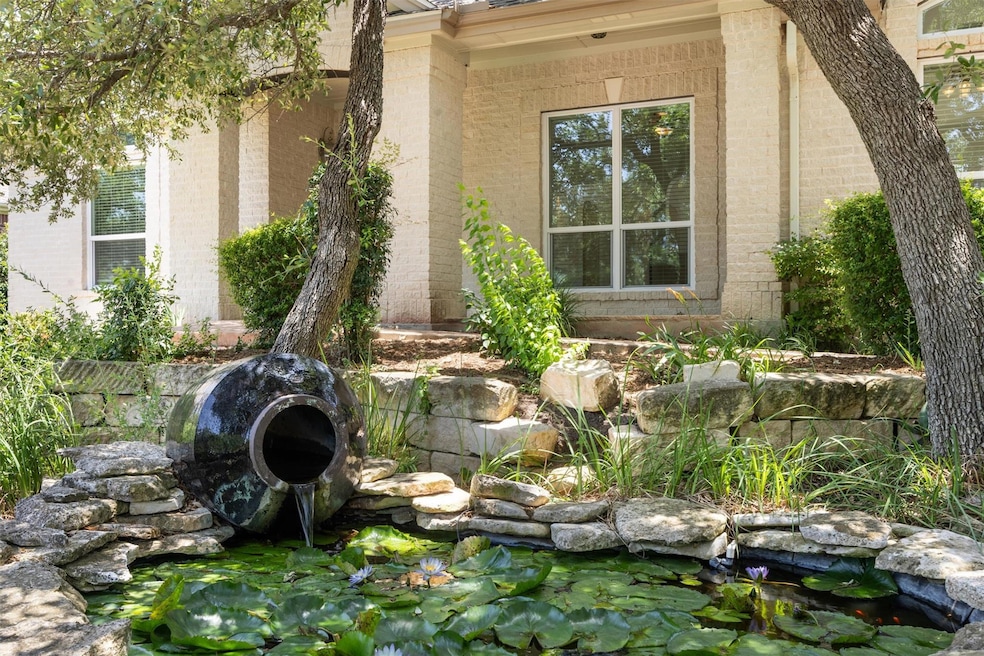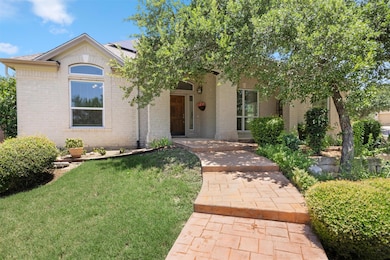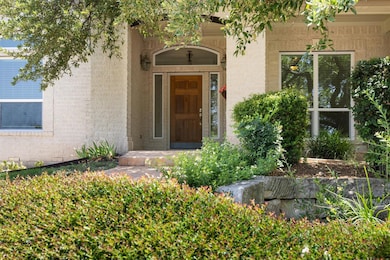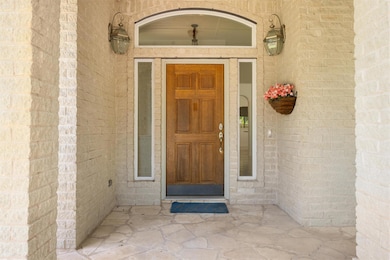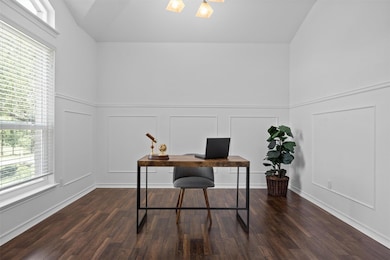
9601 Billingham Trail Austin, TX 78717
Avery Ranch NeighborhoodEstimated payment $4,289/month
Highlights
- Solar Power System
- Pond View
- Clubhouse
- Patsy Sommer Elementary School Rated A
- Open Floorplan
- Planned Social Activities
About This Home
Golden light through every window. Water trickling in the peaceful pond out front. Morning coffee in the sunroom.
This home doesn’t just offer space—it offers peace. Tucked into a quiet pocket of Avery Ranch, it’s where smart upgrades meet natural beauty. Recently replaced windows fill the home with light, while the side-entry garage, solar panels, and EV outlet add everyday ease.
Inside, the layout flows effortlessly with multiple living areas, a dedicated office, and a sunroom that connects you to the outdoors. The turfed backyard is low-maintenance and ready for whatever vibe you bring.
Out front, the private pond offers a daily dose of calm and beauty. Across the street, the community pool and playscape are just steps away. And all around you—top-rated schools, trails, golf, shopping, and Austin favorites.
It’s more than a house—it’s a vibe. Light-filled, future-ready, and completely unforgettable. Schedule your tour today and experience it for yourself!
Listing Agent
JBGoodwin REALTORS WL Brokerage Phone: (512) 502-7601 License #0746494 Listed on: 06/26/2025

Home Details
Home Type
- Single Family
Est. Annual Taxes
- $12,118
Year Built
- Built in 2001
Lot Details
- 10,019 Sq Ft Lot
- Southwest Facing Home
- Wood Fence
- Landscaped
- Native Plants
- Corner Lot
- Back and Front Yard
HOA Fees
- $67 Monthly HOA Fees
Parking
- 2 Car Attached Garage
- Side Facing Garage
- Garage Door Opener
- Driveway
Property Views
- Pond
- Park or Greenbelt
Home Design
- Brick Exterior Construction
- Slab Foundation
- Shingle Roof
Interior Spaces
- 2,687 Sq Ft Home
- 1-Story Property
- Open Floorplan
- Wired For Sound
- High Ceiling
- Ceiling Fan
- Recessed Lighting
- Insulated Windows
- Drapes & Rods
- Blinds
- Display Windows
- Living Room with Fireplace
- Multiple Living Areas
- Dining Area
- Storage
Kitchen
- Eat-In Kitchen
- Oven
- Gas Range
- Microwave
- Ice Maker
- Dishwasher
- Stainless Steel Appliances
- Kitchen Island
- Disposal
Flooring
- Tile
- Vinyl
Bedrooms and Bathrooms
- 3 Main Level Bedrooms
- Walk-In Closet
- 2 Full Bathrooms
- Double Vanity
- Soaking Tub
Home Security
- Prewired Security
- Fire and Smoke Detector
Accessible Home Design
- No Interior Steps
- No Carpet
Eco-Friendly Details
- Energy-Efficient Windows
- Solar Power System
Outdoor Features
- Covered patio or porch
- Exterior Lighting
- Rain Gutters
Schools
- Patsy Sommer Elementary School
- Cedar Valley Middle School
- Mcneil High School
Utilities
- Central Heating and Cooling System
Listing and Financial Details
- Assessor Parcel Number 163020000E0006
- Tax Block E
Community Details
Overview
- Association fees include common area maintenance
- Avery Ranch Association
- Avery Ranch East Ph 01 Subdivision
Amenities
- Picnic Area
- Common Area
- Clubhouse
- Planned Social Activities
Recreation
- Tennis Courts
- Community Playground
- Community Pool
- Trails
Map
Home Values in the Area
Average Home Value in this Area
Tax History
| Year | Tax Paid | Tax Assessment Tax Assessment Total Assessment is a certain percentage of the fair market value that is determined by local assessors to be the total taxable value of land and additions on the property. | Land | Improvement |
|---|---|---|---|---|
| 2024 | $9,906 | $599,541 | $138,000 | $461,541 |
| 2023 | $9,178 | $566,426 | $0 | $0 |
| 2022 | $10,600 | $514,933 | $0 | $0 |
| 2021 | $11,297 | $468,121 | $89,000 | $379,121 |
| 2020 | $10,610 | $453,801 | $80,869 | $372,932 |
| 2019 | $9,977 | $414,005 | $80,250 | $333,755 |
| 2018 | $9,157 | $401,158 | $80,250 | $320,908 |
| 2017 | $9,297 | $377,824 | $75,000 | $302,824 |
| 2016 | $8,691 | $353,193 | $75,000 | $278,193 |
| 2015 | $7,627 | $341,394 | $58,700 | $282,694 |
| 2014 | $7,627 | $310,487 | $0 | $0 |
Property History
| Date | Event | Price | Change | Sq Ft Price |
|---|---|---|---|---|
| 06/26/2025 06/26/25 | For Sale | $580,000 | -- | $216 / Sq Ft |
Purchase History
| Date | Type | Sale Price | Title Company |
|---|---|---|---|
| Vendors Lien | -- | Alamo Title Company |
Mortgage History
| Date | Status | Loan Amount | Loan Type |
|---|---|---|---|
| Open | $256,858 | Credit Line Revolving | |
| Closed | $232,000 | New Conventional | |
| Closed | $217,879 | New Conventional | |
| Closed | $224,250 | Purchase Money Mortgage |
About the Listing Agent

I am a native Texan and have lived in Austin for over 23 years. As a long-time resident, I know Austin well. From our bustling downtown to the gateway to the Hill Country and beyond, I have the neighborhood knowledge and experience to help my clients find their perfect match.
Being responsive, honest and resilient are the center of the high level, white glove service I provide. By knowing the market, being an expert negotiator, and, most importantly, listening to my client’s needs, I
Dorothy's Other Listings
Source: Unlock MLS (Austin Board of REALTORS®)
MLS Number: 3227499
APN: R412094
- 16633 Ennis Trail
- 16832 Squaw Valley Ln
- 16525 Broadbay Dr
- 10033 Lisi Anne Dr
- 9405 Billingham Trail
- 17001 Ennis Trail
- 17029 Ennis Trail
- 16816 Brayton Park Dr
- 16413 Broadbay Dr
- 16304 Fincastle Dr
- 9201 Cessna Ln
- 9708 Palmbrook Dr
- 9108 Cessna Ln
- 9105 Cottage Grove Pass
- 17112 Crescent Heights Trail
- 9512 Palmbrook Dr
- 4508 Three Arrows Ct
- 4006 Rolling Hill
- 1400 Hargis Creek Trail
- 1008 Walsh Hill Trail
- 17000 Ennis Trail
- 16916 Brayton Park Dr
- 9324 Meyrick Park Trail
- 9221 Meyrick Park Trail
- 9425 Meyrick Park Trail
- 4003 Stonebridge Dr Unit A
- 16911 Village Oak Loop
- 9004 Brimstone Ln
- 4000 Stoney Hill
- 3916 Stoney Hill
- 200 Sutterville Cove
- 16604 Denise Dr
- 4200 Rainy Creek Ln
- 16823 Whitebrush Loop
- 9113 Finley Mae Way
- 103 Conservation Dr
- 202 Conservation Dr
- 1440 Hargis Creek Trail
- 302 Splitrock St
- 708 Williams Way
