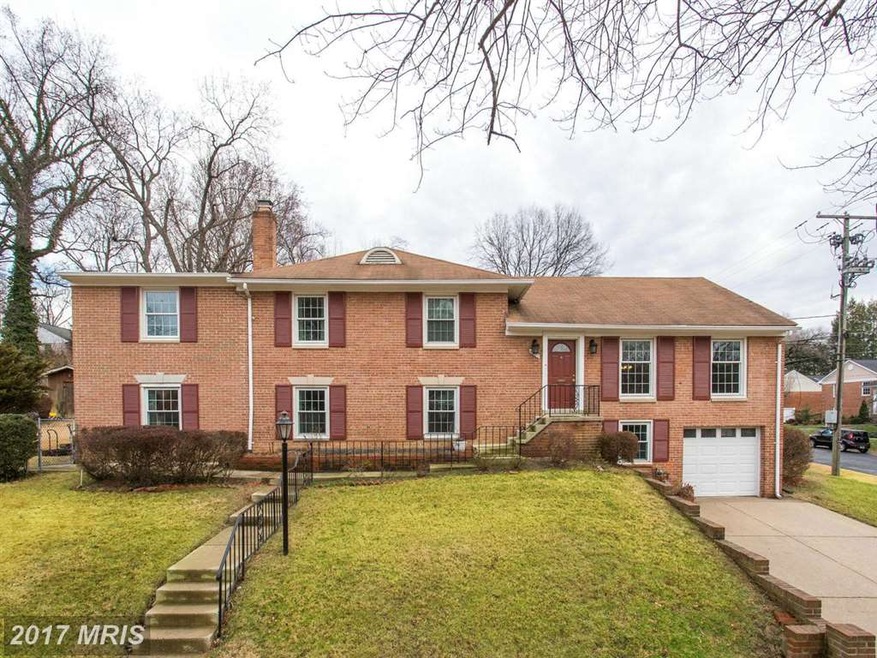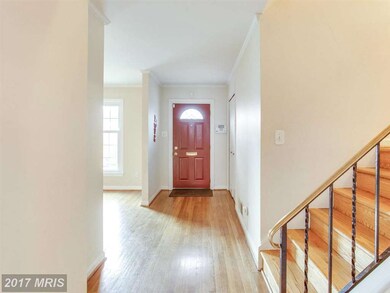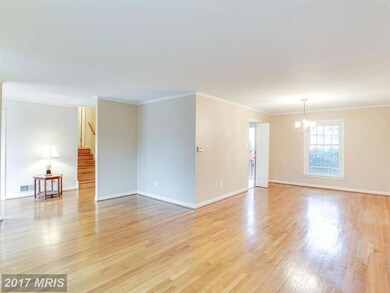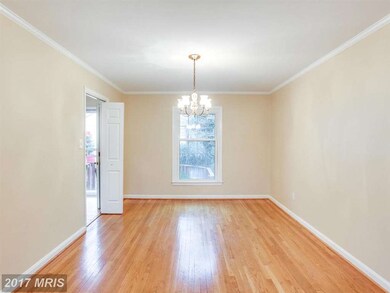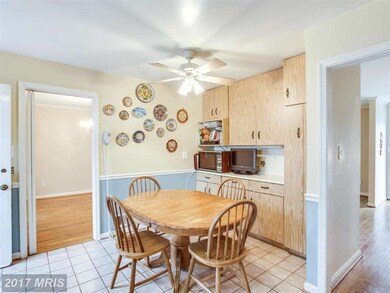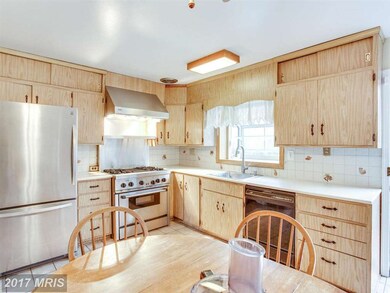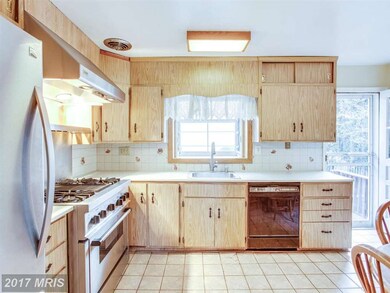
9601 Byeforde Rd Kensington, MD 20895
Estimated Value: $1,152,000 - $1,459,000
Highlights
- Colonial Architecture
- Deck
- Wood Flooring
- Rosemary Hills Elementary School Rated A-
- Traditional Floor Plan
- Corner Lot
About This Home
As of February 2017RARE 6BR/4BA, 4-sided brick, 4-lvl SFH. 1/4-acre corner lot in Kensington in sought-after Byeforde Rock Creek Highlands. 1 block to Conn. Ave. 3/8 mi. to Beltway. 1 mi. to WRMC. 4 mi. to DC. ORIGINAL WOOD FLOORS! 2 MBR s!! MBR1 w/sitting rm. LARGE fam rm w/dbl-sided wood FP w/ W/O. Deck. Brick hearth/grill & sm. B-ball court. Home needs some TLC, so being sold as-is. Thermador range/oven conveys.
Last Agent to Sell the Property
Realty ONE Group Capital License #0225061625 Listed on: 12/10/2016

Last Buyer's Agent
Realty ONE Group Capital License #0225061625 Listed on: 12/10/2016

Home Details
Home Type
- Single Family
Est. Annual Taxes
- $8,568
Year Built
- Built in 1957
Lot Details
- 0.25 Acre Lot
- Property is Fully Fenced
- Chain Link Fence
- Corner Lot
- Property is zoned R90
Home Design
- Colonial Architecture
- Brick Exterior Construction
Interior Spaces
- 3,575 Sq Ft Home
- Property has 3 Levels
- Traditional Floor Plan
- Built-In Features
- Fireplace With Glass Doors
- Entrance Foyer
- Family Room
- Combination Dining and Living Room
- Den
- Storage Room
- Wood Flooring
Kitchen
- Eat-In Kitchen
- Gas Oven or Range
- Disposal
Bedrooms and Bathrooms
- 6 Bedrooms
- En-Suite Primary Bedroom
- En-Suite Bathroom
- 4 Full Bathrooms
Laundry
- Laundry Room
- Dryer
- Washer
Partially Finished Basement
- Heated Basement
- Walk-Out Basement
- Connecting Stairway
- Front Basement Entry
- Basement Windows
Parking
- 1 Car Garage
- Basement Garage
- Parking Storage or Cabinetry
- Front Facing Garage
- Garage Door Opener
- Driveway
- On-Street Parking
Outdoor Features
- Deck
- Patio
- Shed
Schools
- Rosemary Hills Elementary School
- Westland Middle School
- Bethesda-Chevy Chase High School
Utilities
- Central Heating and Cooling System
- Natural Gas Water Heater
Community Details
- No Home Owners Association
- Byeforde Subdivision
Listing and Financial Details
- Tax Lot 1
- Assessor Parcel Number 161301346091
Ownership History
Purchase Details
Home Financials for this Owner
Home Financials are based on the most recent Mortgage that was taken out on this home.Similar Homes in Kensington, MD
Home Values in the Area
Average Home Value in this Area
Purchase History
| Date | Buyer | Sale Price | Title Company |
|---|---|---|---|
| Samuele Rosa | $760,000 | Tradition Title Llc |
Mortgage History
| Date | Status | Borrower | Loan Amount |
|---|---|---|---|
| Open | Samuele Rosa | $200,000 | |
| Open | Rosa Samuele | $577,000 | |
| Closed | Rosa Samuel | $608,000 | |
| Closed | Samuele Rosa | $608,000 | |
| Previous Owner | Gonzalez Cofino Josefina | $276,000 | |
| Previous Owner | Gonzalez Cofino Josefina | $242,000 | |
| Previous Owner | Gonzalez Cofino Josefina | $170,000 |
Property History
| Date | Event | Price | Change | Sq Ft Price |
|---|---|---|---|---|
| 02/27/2017 02/27/17 | Sold | $760,000 | -5.0% | $213 / Sq Ft |
| 01/13/2017 01/13/17 | Pending | -- | -- | -- |
| 01/03/2017 01/03/17 | For Sale | $799,900 | +5.3% | $224 / Sq Ft |
| 12/25/2016 12/25/16 | Off Market | $760,000 | -- | -- |
| 12/10/2016 12/10/16 | For Sale | $830,000 | -- | $232 / Sq Ft |
Tax History Compared to Growth
Tax History
| Year | Tax Paid | Tax Assessment Tax Assessment Total Assessment is a certain percentage of the fair market value that is determined by local assessors to be the total taxable value of land and additions on the property. | Land | Improvement |
|---|---|---|---|---|
| 2024 | $10,702 | $866,100 | $464,500 | $401,600 |
| 2023 | $11,083 | $840,800 | $0 | $0 |
| 2022 | $6,573 | $815,500 | $0 | $0 |
| 2021 | $8,388 | $790,200 | $464,500 | $325,700 |
| 2020 | $8,388 | $772,867 | $0 | $0 |
| 2019 | $8,160 | $755,533 | $0 | $0 |
| 2018 | $7,952 | $738,200 | $425,600 | $312,600 |
| 2017 | $7,876 | $721,200 | $0 | $0 |
| 2016 | -- | $704,200 | $0 | $0 |
| 2015 | $6,681 | $687,200 | $0 | $0 |
| 2014 | $6,681 | $673,800 | $0 | $0 |
Agents Affiliated with this Home
-
Cristina Sison

Seller's Agent in 2017
Cristina Sison
Realty ONE Group Capital
(202) 812-3354
121 Total Sales
Map
Source: Bright MLS
MLS Number: 1002475463
APN: 13-01346091
- 9701 Connecticut Ave
- 9601 Barroll Ln
- 9612 Carriage Rd
- 9806 Connecticut Ave
- 9709 W Bexhill Dr
- 9704 Cedar Ln
- 9309 E Parkhill Dr
- 4105 Everett St
- 3906 Dresden St
- 3904 Dresden St
- 9314 Parkhill Terrace
- 9235 E Parkhill Dr
- 9319 W Parkhill Dr
- 10003 Kensington Pkwy
- 4513 Traymore St
- 9604 Old Spring Rd
- 10104 Thornwood Rd
- 3717 Glenmoor Reserve Ln
- 4309 Dresden St
- 9621 E Bexhill Dr
- 9601 Byeforde Rd
- 4121 Dunnel Ln
- 9607 Byeforde Rd
- 9638 Dewmar Ln
- 4117 Dunnel Ln
- 4201 Dunnel Ln
- 9604 Byeforde Rd
- 4120 Dunnel Ln
- 9634 Dewmar Ln
- 4116 Dunnel Ln
- 9608 Byeforde Rd
- 4200 Dunnel Ln
- 4113 Dunnel Ln
- 4112 Dunnel Ln
- 9630 Dewmar Ln
- 9513 Byeforde Rd
- 9612 Byeforde Rd
- 9611 Byeforde Rd
- 9520 Byeforde Rd
- 4109 Dunnel Ln
