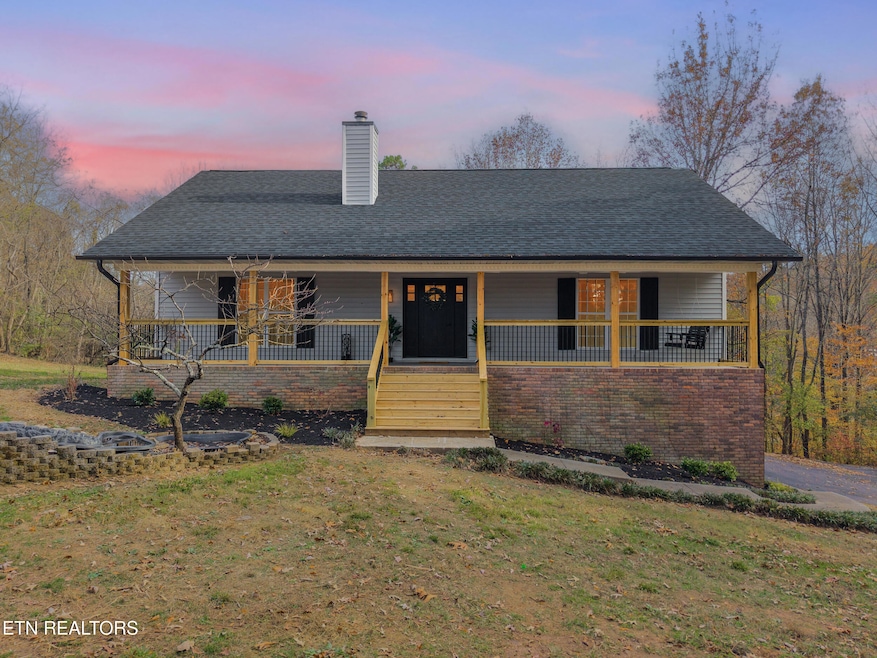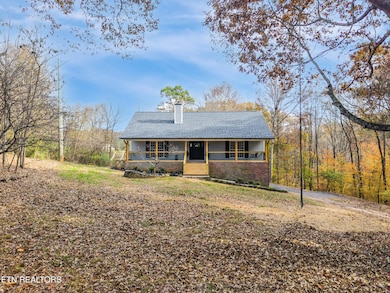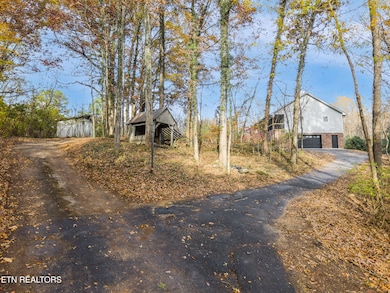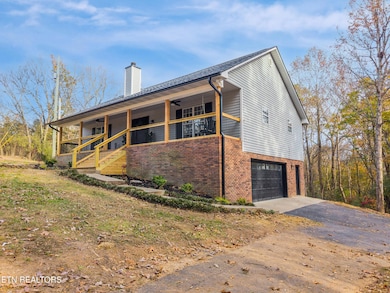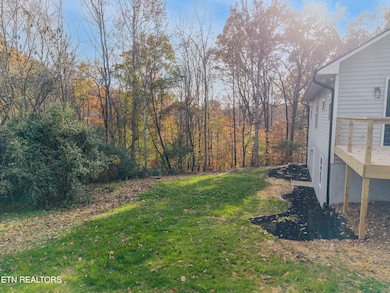9601 Cannon Ln Strawberry Plains, TN 37871
Estimated payment $3,088/month
Highlights
- Very Popular Property
- Landscaped Professionally
- Deck
- RV Garage
- Countryside Views
- Private Lot
About This Home
Welcome Home! A fully renovated basement rancher tucked away on 2.04 private acres, where modern comfort meets peaceful East Tennessee country living. From the moment you arrive, you'll fall in love with the long, secluded wrap-around driveway that guides you through mature trees, two charming man-made ponds, and the kind of serene landscape buyers dream about. At the top of the drive, a picture-perfect covered front porch oasis invites you to slow down, sip coffee, and soak in the tranquil views that only country living can provide. Step inside and discover 3 bedrooms, 3 bathrooms, and a spacious open-concept layout designed for both comfort and style. The eat-in kitchen is a true showstopper, featuring custom-built cabinetry, quartz countertops, stainless steel appliances, a porcelain tile backsplash, and a cozy, custom-built breakfast nook perfect for family meals or morning routines. The updates continue with beautifully tiled bathrooms upstairs, offering a fresh and modern feel. The living room showcases a custom wood-burning fireplace framed by gorgeous board-and-batten detailing an inviting centerpiece for those chilly Tennessee evenings. Downstairs, the fully finished basement delivers one massive open area with endless possibilities. Create a media room, game room, home office, gym, or all of the above. The space is yours to imagine. A two-car garage completes the lower level, offering both storage and convenience. Outside, no detail was overlooked. Enjoy brand-new landscaping, fresh steps leading to the entry, new wood posts, and an elegant iron-rod banister that elevates the home's curb appeal from every angle. If you're searching for a beautifully renovated home with privacy, acreage, character, and space to grow 9601 Cannon Lane is the rare East Tennessee gem that checks every box. Book your showing today!
Listing Agent
United Real Estate Solutions License #353944 Listed on: 11/20/2025

Home Details
Home Type
- Single Family
Est. Annual Taxes
- $948
Year Built
- Built in 1994
Lot Details
- 2.04 Acre Lot
- Landscaped Professionally
- Private Lot
- Wooded Lot
Parking
- 2 Car Attached Garage
- Basement Garage
- Side Facing Garage
- Garage Door Opener
- Off-Street Parking
- RV Garage
Property Views
- Countryside Views
- Forest Views
Home Design
- Traditional Architecture
- Brick Exterior Construction
- Block Foundation
- Slab Foundation
- Frame Construction
- Vinyl Siding
Interior Spaces
- 2,800 Sq Ft Home
- Wired For Data
- Ceiling Fan
- Wood Burning Fireplace
- Vinyl Clad Windows
- Family Room
- Open Floorplan
- Recreation Room
- Storage
- Fire and Smoke Detector
- Finished Basement
Kitchen
- Breakfast Room
- Eat-In Kitchen
- Self-Cleaning Oven
- Range
- Microwave
- Dishwasher
Bedrooms and Bathrooms
- 3 Bedrooms
- Primary Bedroom on Main
- Walk-In Closet
- 3 Full Bathrooms
- Walk-in Shower
Laundry
- Laundry Room
- Washer and Dryer Hookup
Outdoor Features
- Deck
- Covered Patio or Porch
- Outdoor Storage
Schools
- Carter Elementary And Middle School
- Carter High School
Utilities
- Central Heating and Cooling System
- Septic Tank
- Internet Available
Community Details
- No Home Owners Association
- G & L Brewer Est Resub Subdivision
Listing and Financial Details
- Property Available on 11/20/25
- Assessor Parcel Number 063 08705
Map
Home Values in the Area
Average Home Value in this Area
Tax History
| Year | Tax Paid | Tax Assessment Tax Assessment Total Assessment is a certain percentage of the fair market value that is determined by local assessors to be the total taxable value of land and additions on the property. | Land | Improvement |
|---|---|---|---|---|
| 2025 | $948 | $61,025 | $0 | $0 |
| 2024 | $948 | $61,025 | $0 | $0 |
| 2023 | $948 | $61,025 | $0 | $0 |
| 2022 | $948 | $61,025 | $0 | $0 |
| 2021 | $1,069 | $50,425 | $0 | $0 |
| 2020 | $1,069 | $50,425 | $0 | $0 |
| 2019 | $1,069 | $50,425 | $0 | $0 |
| 2018 | $1,069 | $50,425 | $0 | $0 |
| 2017 | $1,069 | $50,425 | $0 | $0 |
| 2016 | $1,090 | $0 | $0 | $0 |
| 2015 | $1,090 | $0 | $0 | $0 |
| 2014 | $1,090 | $0 | $0 | $0 |
Property History
| Date | Event | Price | List to Sale | Price per Sq Ft |
|---|---|---|---|---|
| 11/20/2025 11/20/25 | For Sale | $569,900 | -- | $204 / Sq Ft |
Purchase History
| Date | Type | Sale Price | Title Company |
|---|---|---|---|
| Warranty Deed | $182,000 | Springdale Title | |
| Warranty Deed | $149,900 | Abstract Title Company | |
| Interfamily Deed Transfer | -- | -- | |
| Deed | -- | -- |
Mortgage History
| Date | Status | Loan Amount | Loan Type |
|---|---|---|---|
| Previous Owner | $142,405 | No Value Available |
Source: East Tennessee REALTORS® MLS
MLS Number: 1322050
APN: 063-08705
- CANNON Cannon Ln
- 9414 Mill Sound Dr
- 412 S Carter School Rd
- 9412 Jim Loy Dr
- 9428 Jim Loy Rd
- 631 S Carter School Rd
- 9427 Smoky Row Rd
- 509 Atchley Ln
- 9615 Smoky Row Rd
- 1172 Madison Oaks Rd
- 1200 Madison Oaks Rd
- 9202 Strawberry Plains Pike
- 1205 Madison Oaks Rd
- 1209 Madison Oaks Rd
- 1201 Madison Oaks Rd
- 1213 Madison Oaks Rd
- 1248 Madison Oaks Rd
- 9024 Kirkhaven Ln
- 1005 Cooper Rd
- 9035 Rocky Ridge Way
- 1016 Carter Ridge Dr
- 1324 Jackson Ridge Ln
- 9407 Cornflower Ln
- 244 Burkhardt Way
- 1763 Strawberry Meadows Way
- 3458 Tyee Crossing Way
- 1908 Heather Lea Dr
- 6318 Sky Song Ln
- 365 W Dumplin Valley Rd
- 168 Bass Pro Dr
- 1736 Walnut Hill Ln Unit ID1266892P
- 1421 Briarwood Dr
- 2529 Legg Ln
- 2533 Legg Ln
- 2539 Legg Ln
- 2535 Legg Ln
- 2531 Legg Ln
- 2541 Legg Ln
- 3009 Cox Ln Unit A
- 2545 Cottonwood Dr
