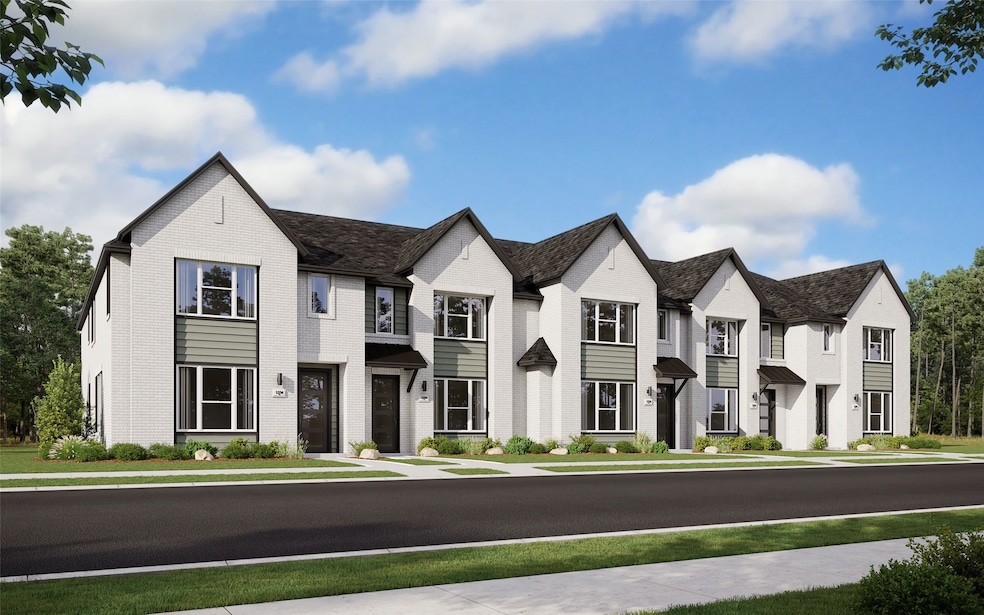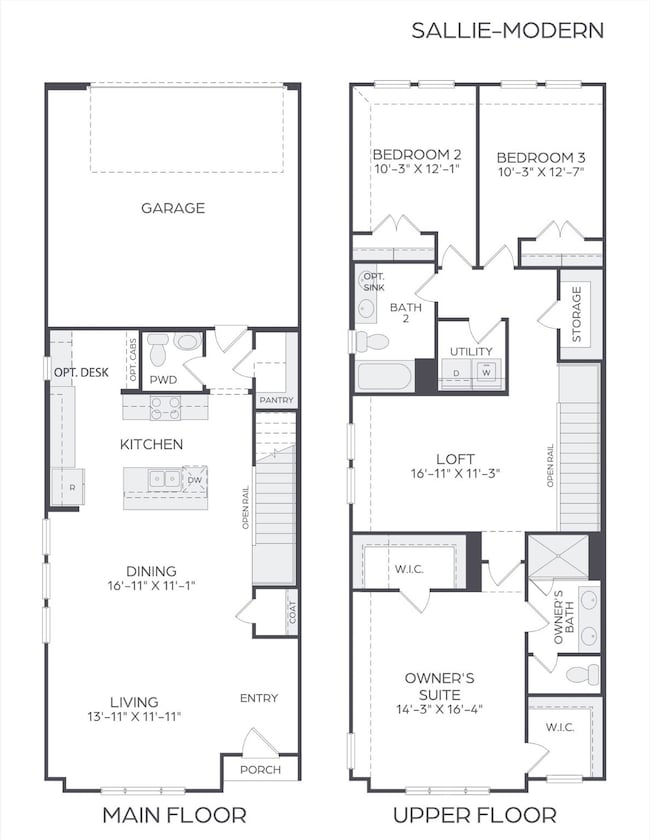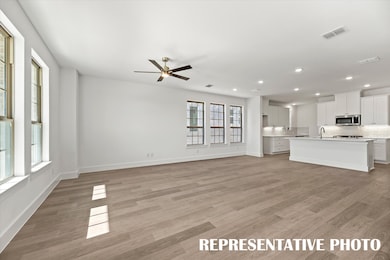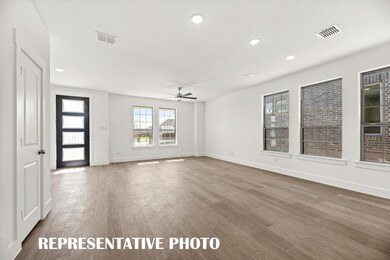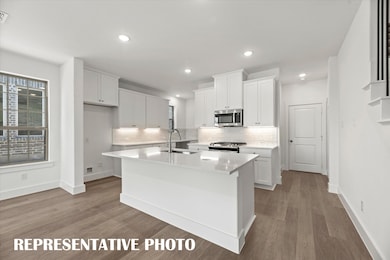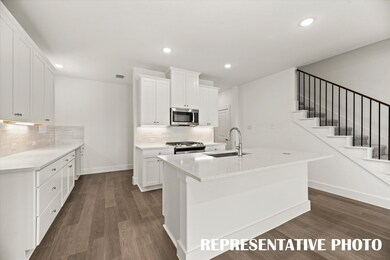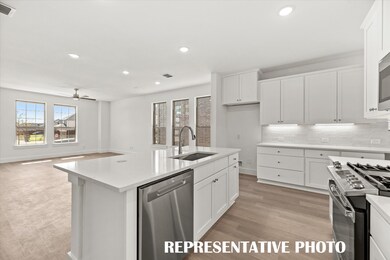
Estimated payment $2,625/month
Highlights
- Fitness Center
- New Construction
- Open Floorplan
- Johnson Elementary School Rated 10
- Fishing
- Community Lake
About This Home
CADENCE HOMES SALLIE floor plan. Upscale 2 story townhouse floor plan highlights: 2 Car Garage, Versatile Loft, Extra Storage Space, Upper Floor Laundry for Ease, and more! Enter into the embrace of the Sallie Modern floor plan; a well crafted 3-bedroom, 2.5-bathroom townhouse boasting 2093 square feet of exquisitely designed living space. This two-story floor plan also offers the added convenience of a 2-car garage. The journey begins on the first floor, where a quaint entry porch beckons, leading you into an expansive living-kitchen-dining area suffused with natural light - ideal for hosting guests or relishing serene family evenings. The galley kitchen stands as a testament to culinary excellence, featuring a walk-in pantry and an island complete with a built-in sink and dishwasher. The owners' entry from the garage adds a touch of convenience, while a quaint powder room is located just off the garage entrance.
Listing Agent
Colleen Frost Real Estate Serv Brokerage Phone: 469-280-0008 License #0511227 Listed on: 05/09/2025
Townhouse Details
Home Type
- Townhome
Year Built
- Built in 2024 | New Construction
Lot Details
- 2,875 Sq Ft Lot
- Landscaped
- No Backyard Grass
- Sprinkler System
HOA Fees
- $429 Monthly HOA Fees
Parking
- 2 Car Attached Garage
- Heated Garage
- Parking Accessed On Kitchen Level
- Alley Access
- Lighted Parking
- Rear-Facing Garage
- Garage Door Opener
Home Design
- Contemporary Architecture
- Brick Exterior Construction
- Slab Foundation
- Composition Roof
Interior Spaces
- 2,093 Sq Ft Home
- 2-Story Property
- Open Floorplan
- Ceiling Fan
- ENERGY STAR Qualified Windows
- Loft
- Home Security System
- Washer and Electric Dryer Hookup
Kitchen
- Eat-In Kitchen
- Gas Range
- Microwave
- Dishwasher
- Kitchen Island
- Granite Countertops
- Disposal
Flooring
- Carpet
- Laminate
- Ceramic Tile
Bedrooms and Bathrooms
- 3 Bedrooms
- Walk-In Closet
- Double Vanity
- Low Flow Plumbing Fixtures
Eco-Friendly Details
- Energy-Efficient Appliances
- Energy-Efficient Construction
- Energy-Efficient HVAC
- Energy-Efficient Lighting
- Energy-Efficient Insulation
- Energy-Efficient Doors
- Energy-Efficient Thermostat
Outdoor Features
- Covered patio or porch
- Exterior Lighting
- Rain Gutters
Schools
- Johnson Elementary School
- Forney High School
Utilities
- Central Heating and Cooling System
- Heating System Uses Natural Gas
- Vented Exhaust Fan
- Underground Utilities
- Tankless Water Heater
- High Speed Internet
- Cable TV Available
Listing and Financial Details
- Legal Lot and Block 28 / 25
- Assessor Parcel Number R238486
Community Details
Overview
- Association fees include all facilities, management, ground maintenance
- Ccmc Association
- Talia Subdivision
- Community Lake
Recreation
- Community Playground
- Fitness Center
- Community Pool
- Fishing
- Park
Security
- Carbon Monoxide Detectors
- Fire and Smoke Detector
- Fire Sprinkler System
- Firewall
Map
Home Values in the Area
Average Home Value in this Area
Property History
| Date | Event | Price | Change | Sq Ft Price |
|---|---|---|---|---|
| 05/09/2025 05/09/25 | For Sale | $336,146 | -- | $161 / Sq Ft |
Similar Homes in Heath, TX
Source: North Texas Real Estate Information Systems (NTREIS)
MLS Number: 20930544
- 9821 Dahlia Blvd
- 9317 Persimmon Ln
- 9713 Dahlia Blvd
- 9512 Dahlia Blvd
- 9448 Dahlia Blvd
- 9808 Dahlia Blvd
- 9452 Dahlia Blvd
- 9604 Talia Blvd
- 9517 Stonefruit Way
- 9809 Dahlia Blvd
- 9404 Laurel Wreath Dr
- 9404 Laurel Wreath Dr
- 9404 Laurel Wreath Dr
- 9404 Laurel Wreath Dr
- 9404 Laurel Wreath Dr
- 9404 Laurel Wreath Dr
- 9404 Laurel Wreath Dr
- 9404 Laurel Wreath Dr
- 9404 Laurel Wreath Dr
- 9404 Laurel Wreath Dr
- 1966 Marble Ln
- 4019 Houston Dr
- 4009 Freedom St
- 2022 Angel Way
- 9763 High Country Ln
- 4108 Sandalwood Ct
- 2002 Wagon Trail
- 2011 Brenham Dr
- 3810 S Courtney Ct
- 2024 Kings Forest Dr
- 4011 Logan Dr
- 2033 Club Oak Dr
- 3111 Josefina Ln
- 2052 Club Oak Dr
- 2044 Lake Trail Dr
- 4029 Liberty Trail
- 0 Co Rd 256 Unit 20931899
- 3435 Emerson Rd
- 3020 Frazier St
- 2790 Tanner St
