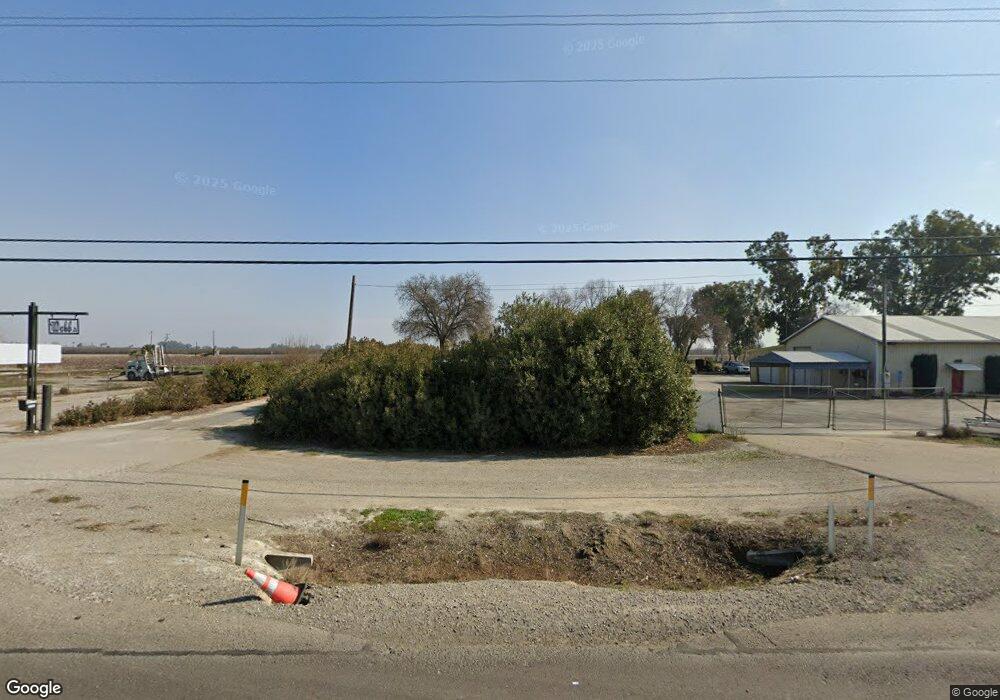9601 Highway 41 Lemoore, CA 93245
Estimated Value: $604,000 - $764,000
4
Beds
3
Baths
2,752
Sq Ft
$244/Sq Ft
Est. Value
About This Home
This home is located at 9601 Highway 41, Lemoore, CA 93245 and is currently estimated at $671,369, approximately $243 per square foot. 9601 Highway 41 is a home located in Kings County with nearby schools including Meadow Lane Elementary School, Liberty Middle School, and Lemoore High School.
Ownership History
Date
Name
Owned For
Owner Type
Purchase Details
Closed on
Mar 24, 2025
Sold by
Mcmullen Tami L
Bought by
Mcmullen Jeremy
Current Estimated Value
Home Financials for this Owner
Home Financials are based on the most recent Mortgage that was taken out on this home.
Original Mortgage
$260,000
Interest Rate
6.65%
Mortgage Type
New Conventional
Purchase Details
Closed on
Dec 13, 2010
Sold by
Webb Larry Douglas
Bought by
Mcmullen Jeremy and Mcmullen Tami L
Home Financials for this Owner
Home Financials are based on the most recent Mortgage that was taken out on this home.
Original Mortgage
$150,000
Interest Rate
4.21%
Mortgage Type
Seller Take Back
Purchase Details
Closed on
Jul 2, 2009
Sold by
Webb Larry Douglas
Bought by
Webb Larry D and Webb Patricia I
Purchase Details
Closed on
Jul 1, 2009
Sold by
Webb Larry D and Webb Patricia I
Bought by
Webb Larry D and Webb Patricia I
Purchase Details
Closed on
Jan 6, 1999
Sold by
Webb Patricia Irene
Bought by
Webb Larry Douglas
Create a Home Valuation Report for This Property
The Home Valuation Report is an in-depth analysis detailing your home's value as well as a comparison with similar homes in the area
Purchase History
| Date | Buyer | Sale Price | Title Company |
|---|---|---|---|
| Mcmullen Jeremy | -- | Navy Federal Title Services | |
| Mcmullen Jeremy | $300,000 | None Available | |
| Webb Larry D | -- | First American Title | |
| Webb John Clarence | -- | First American Title | |
| Webb Larry D | -- | First American Title | |
| Webb Larry Douglas | -- | First American Title | |
| Webb Larry Douglas | -- | Chicago Title Co | |
| Webb Larry Douglas | -- | Chicago Title Co |
Source: Public Records
Mortgage History
| Date | Status | Borrower | Loan Amount |
|---|---|---|---|
| Previous Owner | Mcmullen Jeremy | $260,000 | |
| Previous Owner | Mcmullen Jeremy | $150,000 |
Source: Public Records
Tax History
| Year | Tax Paid | Tax Assessment Tax Assessment Total Assessment is a certain percentage of the fair market value that is determined by local assessors to be the total taxable value of land and additions on the property. | Land | Improvement |
|---|---|---|---|---|
| 2025 | $426 | $211,082 | $14,847 | $196,235 |
| 2023 | $426 | $202,887 | $14,271 | $188,616 |
| 2022 | $2,210 | $198,910 | $13,992 | $184,918 |
| 2021 | $2,150 | $195,011 | $13,718 | $181,293 |
| 2020 | $2,137 | $193,011 | $13,577 | $179,434 |
| 2019 | $2,123 | $189,227 | $13,311 | $175,916 |
| 2018 | $1,996 | $185,517 | $13,050 | $172,467 |
| 2017 | $1,958 | $181,879 | $12,794 | $169,085 |
| 2016 | $1,840 | $178,313 | $12,543 | $165,770 |
| 2015 | $1,831 | $175,635 | $12,355 | $163,280 |
| 2014 | $1,776 | $172,195 | $12,113 | $160,082 |
Source: Public Records
Map
Nearby Homes
- 9200 Highway 41
- 18896 Grangeville Blvd
- 0 W Glendale Ave
- 18429 W Lacey Blvd
- 315 W Glendale Ave
- 1358 Peachwood St
- 237 W Glendale Ave
- 9415 21st Ave
- 422 W Spring Ln
- 636 Castellina St
- 108 W Deodar Ln
- 369 W Spring Ln
- 125 W Deodar Ln
- 137 W Spruce Ave
- 339 W Spring Ln
- 272 W Burlwood Ln
- 217 W Hazelwood Dr
- 444 Avalon Dr
- 179 W Hazelwood Place
- 1475 Quandt Dr
- 9615 Highway 41
- 9511 Highway 41
- 9487 Highway 41
- 9630 Highway 41 Unit 68
- 9630 Highway 41 Unit 8
- 9630 Highway 41 Unit 61/P-7
- 9630 Highway 41 Unit 71
- 9630 Highway 41 Unit 86
- 9630 Highway 41 Unit K-7
- 9630 Highway 41 Unit M-3
- 9630 Highway 41 Unit O-1
- 9630 Highway 41
- 9363 Highway 41
- 9814 Highway 41
- 19276 Lacey Blvd
- 9309 Highway 41
- 9630 California 41 Unit O1/72
- 9630 California 41 Unit 56
- 9630 California 41 Unit 86/K9
- 9630 California 41 Unit H4 /11
