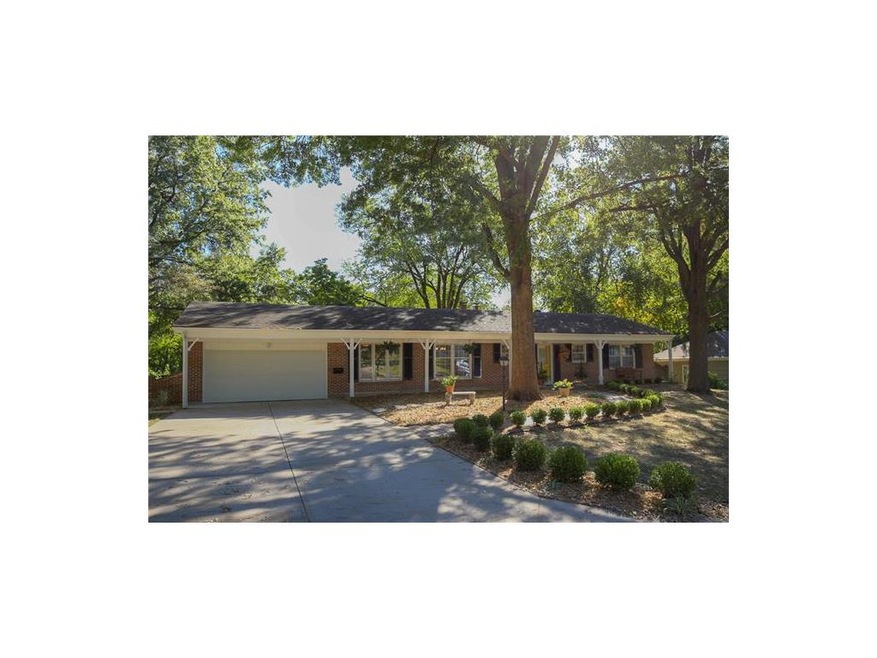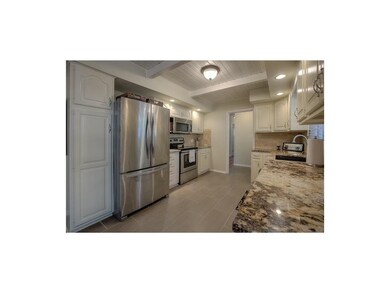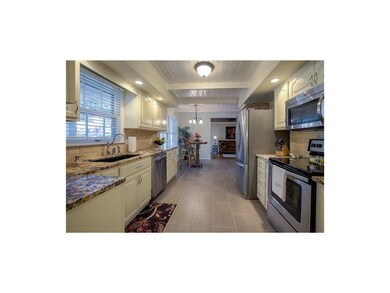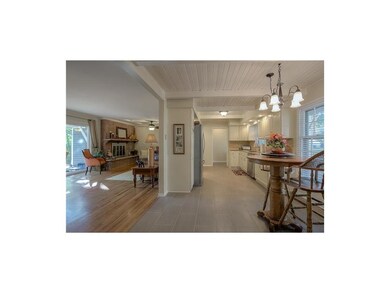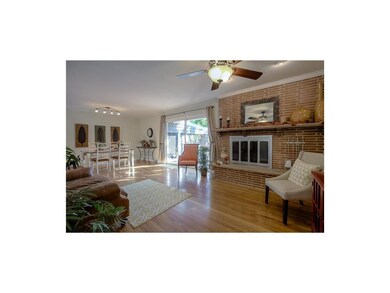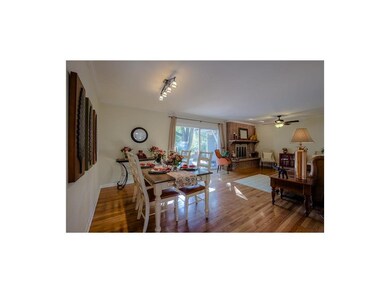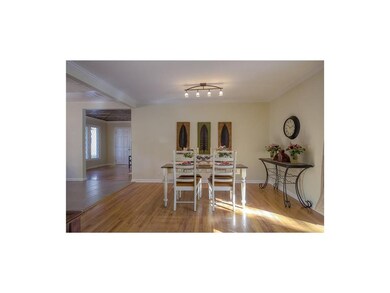
9601 Mohawk Dr Leawood, KS 66206
Highlights
- Deck
- Ranch Style House
- Enclosed patio or porch
- Brookwood Elementary School Rated A
- Wood Flooring
- Workshop
About This Home
As of February 2018Perfectly remodeled ranch with so many surprises: SIX car heated garage, stone covered patio plus 800SF Trex deck in the private backyard. Gorgeous white kitchen with cottage beamed ceiling, luxury granite, new tiled floor and ss appliances opens to family room with cool tin tiled ceiling, crown mouldings. All new interior paint, pretty hardwds, lots of closets. 2 laundries: main level and in bsmt. XL bedrooms, brand new tiled bathrooms. Finished bsmt w/ 4th nonconf bedrm, 3rd full bath, hobby rm. New AC & furnace.
Last Agent to Sell the Property
Doug Lyman
ReeceNichols -The Village License #SP00224211 Listed on: 09/30/2015
Last Buyer's Agent
Doug Lyman
ReeceNichols -The Village License #SP00224211 Listed on: 09/30/2015
Home Details
Home Type
- Single Family
Est. Annual Taxes
- $2,265
Year Built
- Built in 1957
Lot Details
- Aluminum or Metal Fence
- Level Lot
Parking
- 6 Car Attached Garage
- Inside Entrance
- Front Facing Garage
Home Design
- Ranch Style House
- Traditional Architecture
- Composition Roof
Interior Spaces
- Ceiling Fan
- Window Treatments
- Entryway
- Family Room Downstairs
- Living Room with Fireplace
- Workshop
- Wood Flooring
- Attic Fan
Kitchen
- Eat-In Kitchen
- Electric Oven or Range
- Dishwasher
- Stainless Steel Appliances
- Disposal
Bedrooms and Bathrooms
- 3 Bedrooms
- 3 Full Bathrooms
Laundry
- Laundry on main level
- Washer
Finished Basement
- Bedroom in Basement
- Laundry in Basement
Home Security
- Home Security System
- Storm Windows
Outdoor Features
- Deck
- Enclosed patio or porch
Schools
- Brookwood Elementary School
- Sm South High School
Additional Features
- City Lot
- Forced Air Heating and Cooling System
Community Details
- Ranchview Subdivision
Listing and Financial Details
- Exclusions: SEE SELLERS DISC
- Assessor Parcel Number NP70800006 0002
Ownership History
Purchase Details
Purchase Details
Home Financials for this Owner
Home Financials are based on the most recent Mortgage that was taken out on this home.Purchase Details
Home Financials for this Owner
Home Financials are based on the most recent Mortgage that was taken out on this home.Purchase Details
Home Financials for this Owner
Home Financials are based on the most recent Mortgage that was taken out on this home.Purchase Details
Home Financials for this Owner
Home Financials are based on the most recent Mortgage that was taken out on this home.Purchase Details
Home Financials for this Owner
Home Financials are based on the most recent Mortgage that was taken out on this home.Purchase Details
Home Financials for this Owner
Home Financials are based on the most recent Mortgage that was taken out on this home.Purchase Details
Similar Homes in the area
Home Values in the Area
Average Home Value in this Area
Purchase History
| Date | Type | Sale Price | Title Company |
|---|---|---|---|
| Interfamily Deed Transfer | -- | None Available | |
| Quit Claim Deed | -- | Security 1St Title | |
| Warranty Deed | -- | Secured Title Of Kansas City | |
| Interfamily Deed Transfer | -- | First United Title Agency | |
| Trustee Deed | -- | Chicago Title Insurance Co | |
| Interfamily Deed Transfer | -- | Realty Title Company | |
| Interfamily Deed Transfer | -- | Realty Title Company | |
| Deed | -- | Gold Title Agency |
Mortgage History
| Date | Status | Loan Amount | Loan Type |
|---|---|---|---|
| Open | $100,000 | Credit Line Revolving | |
| Open | $316,287 | New Conventional | |
| Closed | $312,476 | New Conventional | |
| Closed | $310,196 | New Conventional | |
| Open | $3,120,000 | New Conventional | |
| Previous Owner | $344,700 | New Conventional | |
| Previous Owner | $350,550 | New Conventional | |
| Previous Owner | $211,000 | New Conventional | |
| Previous Owner | $214,400 | Unknown | |
| Previous Owner | $39,000 | Unknown | |
| Previous Owner | $181,000 | New Conventional | |
| Previous Owner | $178,650 | New Conventional | |
| Previous Owner | $100,000 | No Value Available |
Property History
| Date | Event | Price | Change | Sq Ft Price |
|---|---|---|---|---|
| 02/27/2018 02/27/18 | Sold | -- | -- | -- |
| 01/14/2018 01/14/18 | Pending | -- | -- | -- |
| 01/11/2018 01/11/18 | For Sale | $390,000 | +5.7% | $153 / Sq Ft |
| 11/10/2015 11/10/15 | Sold | -- | -- | -- |
| 10/01/2015 10/01/15 | Pending | -- | -- | -- |
| 09/30/2015 09/30/15 | For Sale | $369,000 | -- | $211 / Sq Ft |
Tax History Compared to Growth
Tax History
| Year | Tax Paid | Tax Assessment Tax Assessment Total Assessment is a certain percentage of the fair market value that is determined by local assessors to be the total taxable value of land and additions on the property. | Land | Improvement |
|---|---|---|---|---|
| 2024 | $6,466 | $66,229 | $14,489 | $51,740 |
| 2023 | $5,902 | $59,995 | $13,166 | $46,829 |
| 2022 | $5,144 | $52,693 | $13,166 | $39,527 |
| 2021 | $4,964 | $48,564 | $10,972 | $37,592 |
| 2020 | $4,671 | $45,735 | $9,148 | $36,587 |
| 2019 | $4,639 | $45,460 | $6,531 | $38,929 |
| 2018 | $4,514 | $44,666 | $4,664 | $40,002 |
| 2017 | $4,634 | $44,459 | $4,664 | $39,795 |
| 2016 | $4,387 | $41,411 | $4,664 | $36,747 |
| 2015 | $2,358 | $22,781 | $4,664 | $18,117 |
| 2013 | -- | $21,321 | $4,664 | $16,657 |
Agents Affiliated with this Home
-
Bryan Huff

Seller's Agent in 2018
Bryan Huff
Keller Williams Realty Partner
(913) 907-0760
55 in this area
1,072 Total Sales
-
Michelle Campbell

Seller Co-Listing Agent in 2018
Michelle Campbell
Keller Williams Realty Partner
(913) 568-3367
3 in this area
237 Total Sales
-
Susan Fate

Buyer's Agent in 2018
Susan Fate
ReeceNichols -The Village
(913) 226-6554
26 in this area
184 Total Sales
-
D
Seller's Agent in 2015
Doug Lyman
ReeceNichols -The Village
(913) 262-7755
-
Shelley Staton

Seller Co-Listing Agent in 2015
Shelley Staton
ReeceNichols -The Village
(913) 652-4415
30 in this area
166 Total Sales
Map
Source: Heartland MLS
MLS Number: 1960518
APN: NP70800006-0002
- 3415 W 95th St
- 10036 Mission Rd
- 10040 Mission Rd
- 9708 Aberdeen St
- 3921 W 97th St
- 9410 Ensley Ln
- 4030 W 97th St
- 9440 Manor Rd
- 9511 Manor Rd
- 9628 Meadow Ln
- 3520 W 93rd St
- 9329 Catalina St
- 9511 Meadow Ln
- 9525 El Monte St
- 9729 Manor Rd
- 9515 Lee Blvd
- 9608 El Monte St
- 9730 El Monte St
- 4420 W 97th St
- 3511 W 92nd St
