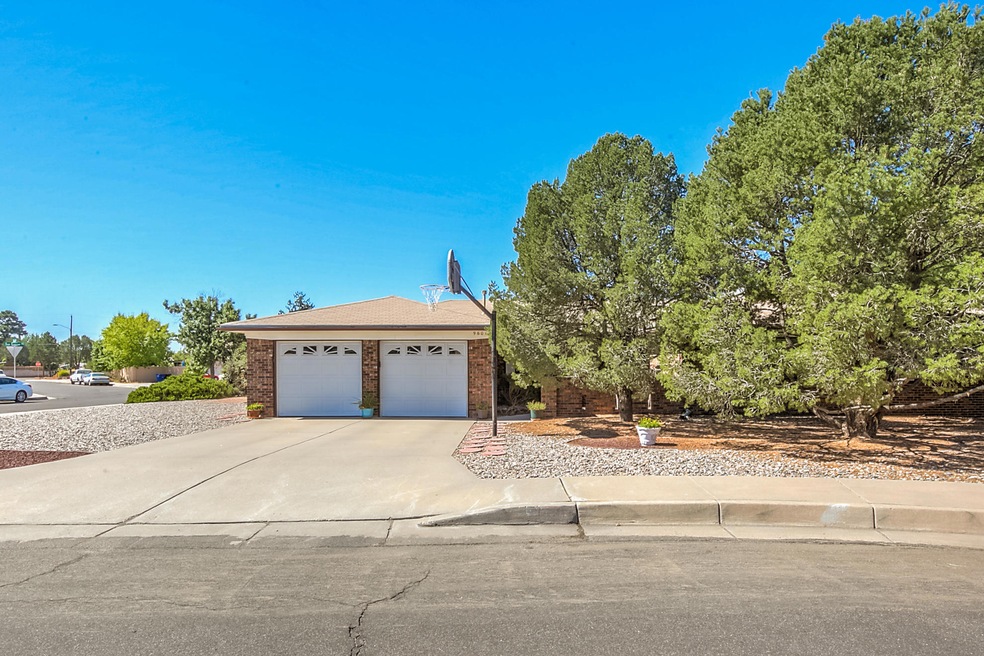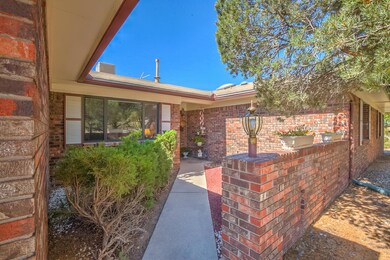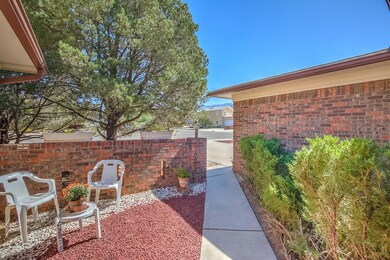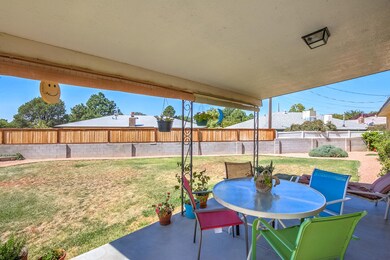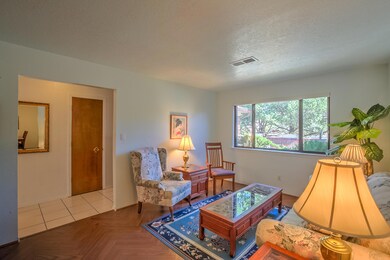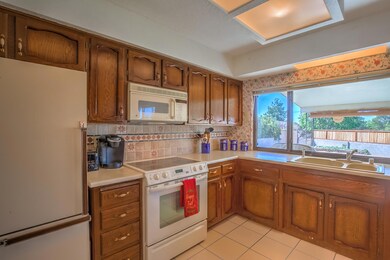
9601 San Gabriel Rd NE Albuquerque, NM 87111
Loma del Rey NeighborhoodEstimated Value: $409,000 - $474,000
Highlights
- Separate Formal Living Room
- Private Yard
- Cul-De-Sac
- Madison Middle School Rated A-
- Covered patio or porch
- 2 Car Attached Garage
About This Home
As of December 2017Step thru a Nice Courtyard to Enter this Fantastic 4 Bedroom, 2.75 Bath Home that Sits on a Large, Pretty, Cul De Sac Lot with Backyard Access. You will find Formal and Informal Living Spaces with Nice Dining Room, The Family Room Includes a Wood Burning Fireplace & Opens to the Kitchen and Breakfast Nook Where you Can Step Out to Enjoy BBQ's in a Lush Backyard w/ Covered Patio for Entertaining Family and Friends. Check Out the Size of the Bedrooms! Huge Master Suite w/Walk-In Closet, Soaking Tub and Separate Shower. There is a Second Master with a 3/4 Bath that Would be Great for Guests, Inlaws, Teenagers etc. Don't Miss the Big Side Yard that would be Great for a Garden. Its Nice!
Last Agent to Sell the Property
Suzan Walker
RE/MAX SELECT Listed on: 09/22/2017
Home Details
Home Type
- Single Family
Est. Annual Taxes
- $2,730
Year Built
- Built in 1974
Lot Details
- 0.28 Acre Lot
- Cul-De-Sac
- East Facing Home
- Fenced
- Xeriscape Landscape
- Sprinklers on Timer
- Private Yard
- Lawn
Parking
- 2 Car Attached Garage
- Garage Door Opener
Home Design
- Brick Exterior Construction
- Frame Construction
- Pitched Roof
- Shingle Roof
- Stucco
Interior Spaces
- 2,554 Sq Ft Home
- Property has 1 Level
- Ceiling Fan
- Wood Burning Fireplace
- Double Pane Windows
- Insulated Windows
- Entrance Foyer
- Separate Formal Living Room
- Multiple Living Areas
- Fire and Smoke Detector
- Washer and Gas Dryer Hookup
Kitchen
- Free-Standing Electric Range
- Microwave
- Dishwasher
- Disposal
Flooring
- CRI Green Label Plus Certified Carpet
- Laminate
- Tile
Bedrooms and Bathrooms
- 4 Bedrooms
- Walk-In Closet
- Private Water Closet
- Soaking Tub
- Garden Bath
- Separate Shower
Outdoor Features
- Covered patio or porch
- Covered Courtyard
Schools
- Sombra Del Monte Elementary School
- Madison Middle School
- Sandia High School
Utilities
- Two cooling system units
- Evaporated cooling system
- Forced Air Heating and Cooling System
- Multiple Heating Units
- Heating System Uses Natural Gas
Listing and Financial Details
- Assessor Parcel Number 102006047130910702
Ownership History
Purchase Details
Home Financials for this Owner
Home Financials are based on the most recent Mortgage that was taken out on this home.Purchase Details
Purchase Details
Home Financials for this Owner
Home Financials are based on the most recent Mortgage that was taken out on this home.Similar Homes in Albuquerque, NM
Home Values in the Area
Average Home Value in this Area
Purchase History
| Date | Buyer | Sale Price | Title Company |
|---|---|---|---|
| Mickey Dallas C | -- | Accommodation | |
| Mickey Dallas C | -- | Stewart | |
| Mickey Dallas C | -- | None Available | |
| Mickey Dallaas C | -- | None Available | |
| Mickey Dallas C | -- | Fidelity Natl Title Ins Co |
Mortgage History
| Date | Status | Borrower | Loan Amount |
|---|---|---|---|
| Open | Mickey Dallas C | $268,000 | |
| Closed | Mickey Dallas C | $228,950 |
Property History
| Date | Event | Price | Change | Sq Ft Price |
|---|---|---|---|---|
| 12/27/2017 12/27/17 | Sold | -- | -- | -- |
| 11/08/2017 11/08/17 | Pending | -- | -- | -- |
| 09/22/2017 09/22/17 | For Sale | $275,000 | -- | $108 / Sq Ft |
Tax History Compared to Growth
Tax History
| Year | Tax Paid | Tax Assessment Tax Assessment Total Assessment is a certain percentage of the fair market value that is determined by local assessors to be the total taxable value of land and additions on the property. | Land | Improvement |
|---|---|---|---|---|
| 2024 | $3,775 | $89,468 | $18,906 | $70,562 |
| 2023 | $3,712 | $86,863 | $18,356 | $68,507 |
| 2022 | $3,587 | $84,333 | $17,821 | $66,512 |
| 2021 | $3,467 | $81,877 | $17,302 | $64,575 |
| 2020 | $3,410 | $79,492 | $16,798 | $62,694 |
| 2019 | $3,455 | $80,558 | $16,798 | $63,760 |
| 2018 | $3,488 | $80,558 | $16,798 | $63,760 |
| 2017 | $2,819 | $81,891 | $16,798 | $65,093 |
| 2016 | $2,730 | $70,172 | $16,180 | $53,992 |
| 2015 | $68,128 | $68,128 | $15,709 | $52,419 |
| 2014 | $2,554 | $66,145 | $15,252 | $50,893 |
| 2013 | -- | $64,218 | $14,808 | $49,410 |
Agents Affiliated with this Home
-
S
Seller's Agent in 2017
Suzan Walker
RE/MAX
-
Frederick Reed

Buyer's Agent in 2017
Frederick Reed
ABQ Properties LLC
(505) 730-8934
1 in this area
76 Total Sales
Map
Source: Southwest MLS (Greater Albuquerque Association of REALTORS®)
MLS Number: 902387
APN: 1-020-060-471309-1-07-02
- 3828 Piermont Dr NE
- 3501 Westerfeld Dr NE
- 3508 Glorieta St NE
- 3504 Westerfeld Dr NE
- 9225 Mescalero Rd NE
- 9604 Shoshone Rd NE
- 3711 Chapala Dr NE
- 9113 Orlando Place NE
- 9208 Hilton Place NE
- 9323 Hilton Ave NE
- 814 Inca St NE
- 10116 San Gabriel Rd NE
- 9716 Aztec Rd NE
- 4509 Dona Marguerita Ave NE
- 3012 Conchas St NE
- 3201 Christine St NE
- 10212 Chapala Place NE
- 9108 Lagrima de Oro Rd NE
- 8707 Delamar Ave NE
- 9620 Gutierrez Rd NE
- 9601 San Gabriel Rd NE
- 3718 Espejo St NE
- 3714 Espejo St NE
- 9605 San Gabriel Rd NE
- 3722 Espejo St NE
- 9609 San Gabriel Rd NE
- 9606 San Gabriel Rd NE
- 3712 Glorieta St NE
- 9613 San Gabriel Rd NE
- 9616 San Gabriel Rd NE
- 3726 Espejo St NE
- 9612 San Gabriel Rd NE
- 9516 San Gabriel Rd NE
- 3708 Glorieta St NE
- 3719 Espejo St NE
- 9617 San Gabriel Rd NE
- 9618 San Gabriel Rd NE
- 3809 Westerfeld Dr NE
- 3810 Espejo St NE
- 3723 Espejo St NE
