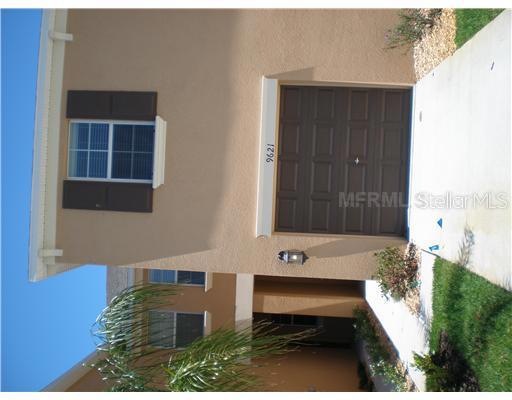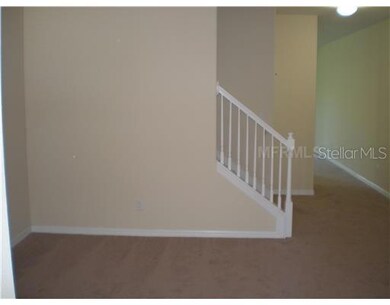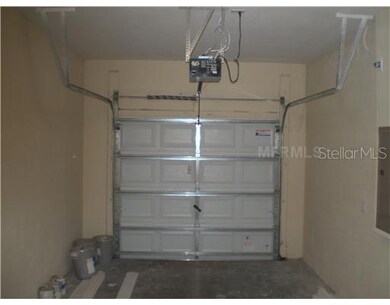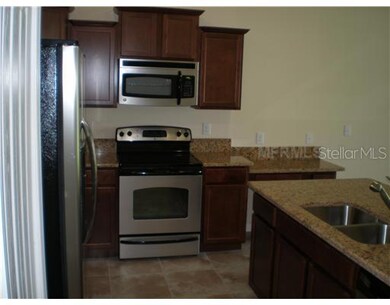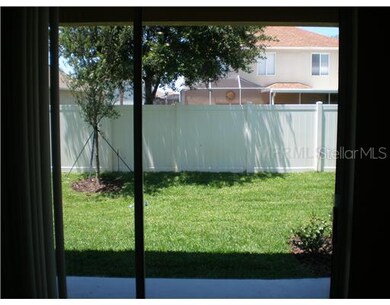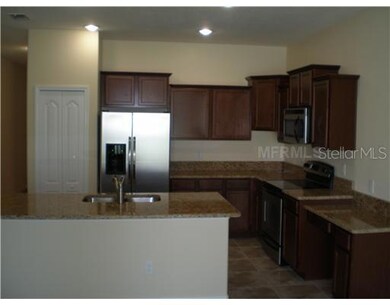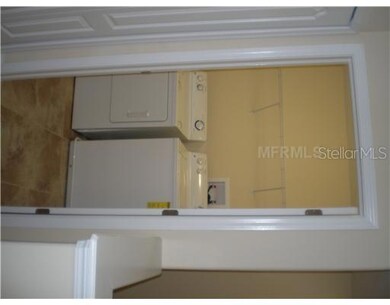9601 Trumpet Vine Loop Trinity, FL 34655
Highlights
- Newly Remodeled
- Property is near public transit
- 1 Car Attached Garage
- Trinity Elementary School Rated A-
- Attic
- Solid Wood Cabinet
About This Home
As of July 2019Brand New Construction, huge 3 bedroom with Garage, nearly 2000 sf. Granite counters, all appliances,blinds, W and D, $8k for c.c No outside maint, bldg ins and roof inc in $135 mo.HOA*** NOT A SHORT SALE *** Beautiful new garage townhome built by the nation's number 1 homebuilder! Fantastic Trinity location near shopping, new Trinity Medical Center, restaurants, Trinity YMCA, etc. All "A" schools!!! This home features the finest state of the art energy efficency!!! All block construction!!! Home is beautifully appointed with granite counters in the kitchen, ceramic tile in all wet area floors, clean steel appliances, washer & dryer, window blinds, etc. This home includes a covered lanai with storage closet. Enjoy the great room that is just off this spacious kitchen. Both of the guest bedrooms are sizeable, but you fall in love with the beautiful master bedroom. Fantastic closet space!!! Faux wood window blinds INCLUDED!!! This package is so complete all you need to bring is your toothbrush!!! We offer a relaxed lifestyle as all your outside maintenance is included!! We offer many finance packages including a zero down program for those that qualify!!! Our warranty provides you with peace of mind that no used home can offer you!!! Call me anytime for more information or to schedule an appointment for a tour!!!!!!!
Last Agent to Sell the Property
Jeffrey Morin
License #AST
Last Buyer's Agent
Beth Molnar
License #652407
Townhouse Details
Home Type
- Townhome
Est. Annual Taxes
- $116
Year Built
- Built in 2012 | Newly Remodeled
Lot Details
- 1,994 Sq Ft Lot
- Irrigation
HOA Fees
- $135 Monthly HOA Fees
Parking
- 1 Car Attached Garage
- Garage Door Opener
Home Design
- Slab Foundation
- Shingle Roof
- Block Exterior
Interior Spaces
- 1,972 Sq Ft Home
- 2-Story Property
- Blinds
- Sliding Doors
- Storage Room
- Inside Utility
- Attic
Kitchen
- Range
- Recirculated Exhaust Fan
- Microwave
- Dishwasher
- Solid Wood Cabinet
- Disposal
Flooring
- Carpet
- Ceramic Tile
Bedrooms and Bathrooms
- 3 Bedrooms
- Walk-In Closet
Laundry
- Dryer
- Washer
Utilities
- Central Air
- Heating Available
- High Speed Internet
- Cable TV Available
Additional Features
- Outdoor Storage
- Property is near public transit
Listing and Financial Details
- Legal Lot and Block 0460 / 00100
- Assessor Parcel Number 36-26-16-0080-00100-0460
Community Details
Overview
- Association fees include escrow reserves fund, insurance, maintenance structure, ground maintenance, pest control, trash
- Thousand Oaks East Ph V Subdivision
Pet Policy
- Pets Allowed
- 2 Pets Allowed
Ownership History
Purchase Details
Home Financials for this Owner
Home Financials are based on the most recent Mortgage that was taken out on this home.Purchase Details
Home Financials for this Owner
Home Financials are based on the most recent Mortgage that was taken out on this home.Map
Home Values in the Area
Average Home Value in this Area
Purchase History
| Date | Type | Sale Price | Title Company |
|---|---|---|---|
| Warranty Deed | $209,000 | Brokers Title Of Tampa Llc | |
| Special Warranty Deed | $162,990 | North American Title Company |
Mortgage History
| Date | Status | Loan Amount | Loan Type |
|---|---|---|---|
| Open | $205,214 | FHA | |
| Previous Owner | $162,990 | VA | |
| Previous Owner | $183,000 | New Conventional |
Property History
| Date | Event | Price | Change | Sq Ft Price |
|---|---|---|---|---|
| 07/25/2019 07/25/19 | Sold | $209,000 | +2.0% | $104 / Sq Ft |
| 06/29/2019 06/29/19 | Pending | -- | -- | -- |
| 05/15/2019 05/15/19 | For Sale | $205,000 | -1.9% | $102 / Sq Ft |
| 05/08/2019 05/08/19 | Off Market | $209,000 | -- | -- |
| 04/23/2019 04/23/19 | Price Changed | $205,000 | -1.4% | $102 / Sq Ft |
| 04/09/2019 04/09/19 | For Sale | $208,000 | 0.0% | $103 / Sq Ft |
| 04/04/2019 04/04/19 | Pending | -- | -- | -- |
| 03/22/2019 03/22/19 | For Sale | $208,000 | +27.6% | $103 / Sq Ft |
| 06/16/2014 06/16/14 | Off Market | $162,990 | -- | -- |
| 07/20/2012 07/20/12 | Sold | $162,990 | 0.0% | $83 / Sq Ft |
| 06/01/2012 06/01/12 | Pending | -- | -- | -- |
| 05/10/2012 05/10/12 | For Sale | $162,990 | -- | $83 / Sq Ft |
Tax History
| Year | Tax Paid | Tax Assessment Tax Assessment Total Assessment is a certain percentage of the fair market value that is determined by local assessors to be the total taxable value of land and additions on the property. | Land | Improvement |
|---|---|---|---|---|
| 2024 | $2,950 | $200,700 | -- | -- |
| 2023 | $2,837 | $194,860 | $20,605 | $174,255 |
| 2022 | $2,546 | $189,190 | $0 | $0 |
| 2021 | $2,493 | $183,680 | $18,480 | $165,200 |
| 2020 | $2,451 | $181,144 | $18,480 | $162,664 |
| 2019 | $3,026 | $175,065 | $18,480 | $156,585 |
| 2018 | $3,088 | $178,638 | $18,480 | $160,158 |
| 2017 | $2,991 | $169,345 | $18,480 | $150,865 |
| 2016 | $3,080 | $176,653 | $23,960 | $152,693 |
| 2015 | $2,849 | $157,509 | $23,960 | $133,549 |
| 2014 | $2,692 | $151,447 | $23,960 | $127,487 |
Source: Stellar MLS
MLS Number: T2518064
APN: 36-26-16-0080-00100-0460
- 9520 Trumpet Vine Loop
- 9807 Balsaridge Ct
- 9871 Trumpet Vine Loop
- 9873 Trumpet Vine Loop
- 1641 Bayfield Ct
- 1717 Daylily Dr
- 1348 Impatiens Ct
- 1339 Lahara Way
- 1449 Kaffir Lily Ct
- 1506 Lenton Rose Ct
- 1442 Lenton Rose Ct
- 9738 Milano Dr
- 1144 Bellamare Trail
- 1134 Bellamare Trail
- 1535 Crossvine Ct
- 1130 Hominy Hill Dr
- 9233 Souchak Dr
- 9933 Milano Dr
- 9943 Milano Dr
- 1712 Crossvine Ct
