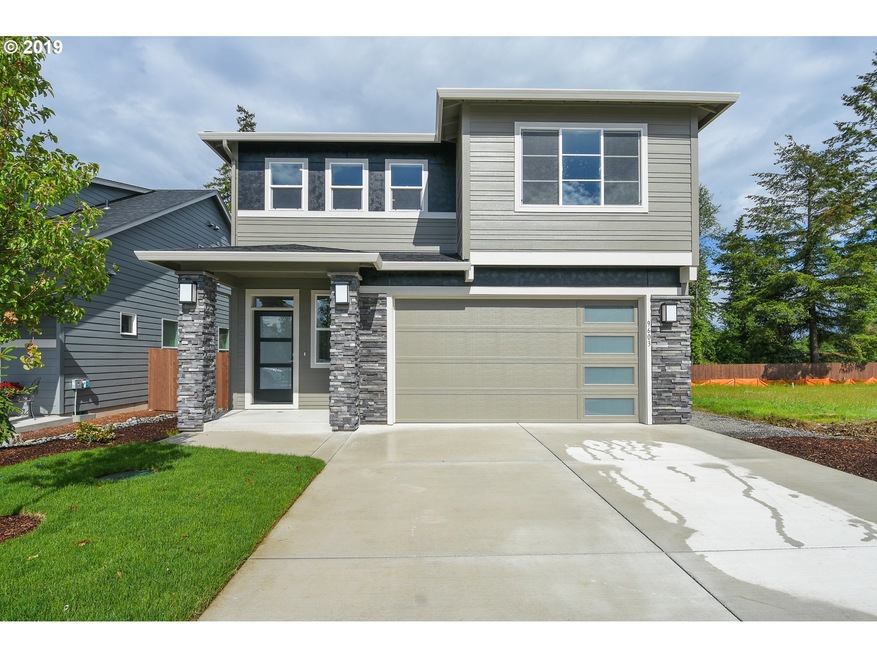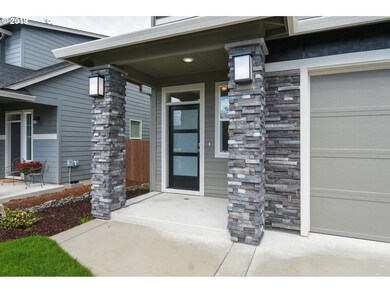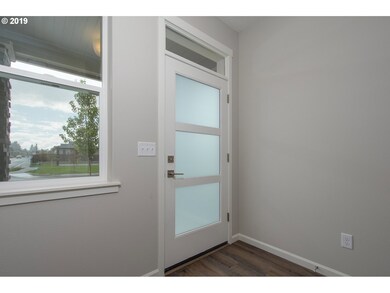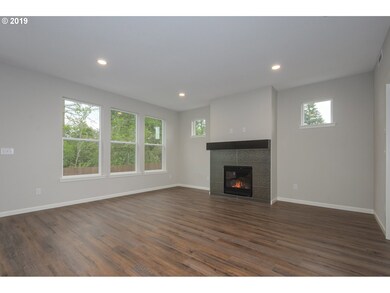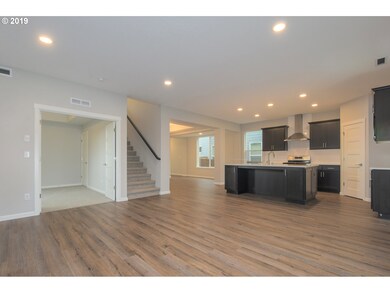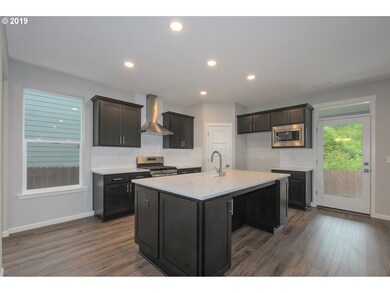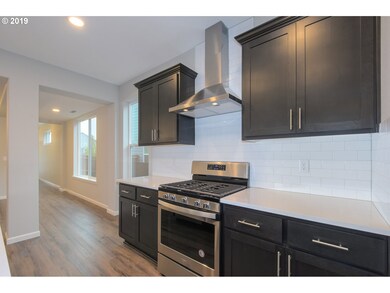
$799,900
- 3 Beds
- 3 Baths
- 2,104 Sq Ft
- 15900 NE 102nd St
- Vancouver, WA
Gorgeous single-story home in the lovely Fieldstone neighborhood. Welcome home! Complete with a fabulous 375 sq ft ADU, currently used as an art studio, it features high vaulted ceilings, light and spacious, kitchen, Living/bedroom area & bathroom. Complete with a loft,Storage, water capture system & patio making it the perfect place to enjoy nature all around. The main house is 1729 Sq ft &
Louise James Cascade Hasson Sotheby's International Realty
