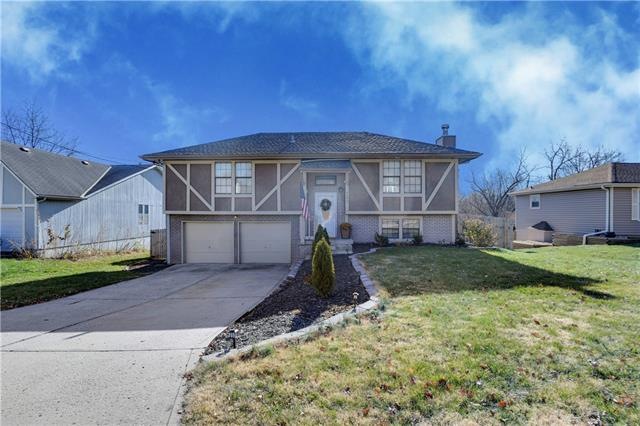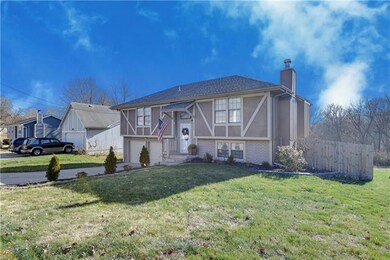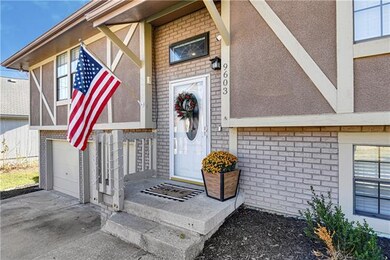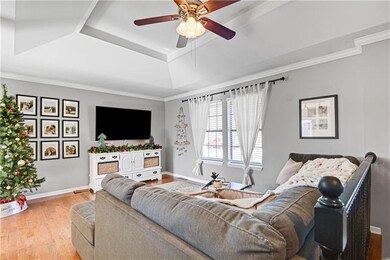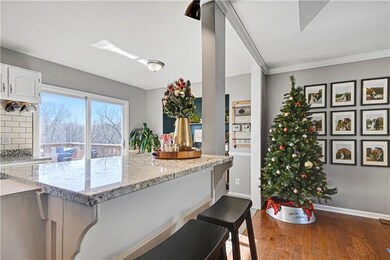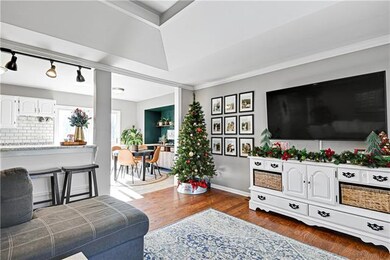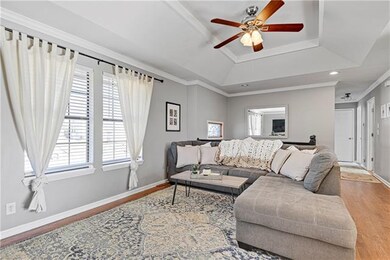
9603 W 49th St Shawnee, KS 66203
Highlights
- Deck
- Vaulted Ceiling
- Wood Flooring
- Recreation Room
- Traditional Architecture
- Granite Countertops
About This Home
As of January 2022MOVE-IN READY SPLIT ENTRY IN THE HEART OF MERRIAM!! TONS OF UPDATES AND NEW FEATURES! Brand new fence, beautiful granite countertops, and hardwood floors. Updated kitchen w/plenty of cabinet & workspace. Step out from kitchen to large deck. Master suite features an updated private bath with added storage. Large family room on the lower level is great for entertaining! 12X19 workshop w/overhead door! Super-sized yard! Quick easy access to highways, shopping, dining, and more! COME SEE THIS HOME TODAY AS IT WILL NOT LAST LONG!
Last Agent to Sell the Property
Keller Williams Realty Partners Inc. License #SP00228927 Listed on: 12/09/2021

Home Details
Home Type
- Single Family
Est. Annual Taxes
- $2,786
Year Built
- Built in 1985
Parking
- 2 Car Garage
- Front Facing Garage
- Garage Door Opener
Home Design
- Traditional Architecture
- Split Level Home
- Frame Construction
- Composition Roof
Interior Spaces
- Wet Bar: Cathedral/Vaulted Ceiling, Ceiling Fan(s), Wood, Ceramic Tiles, Granite Counters, Carpet, Shades/Blinds, Walk-In Closet(s)
- Built-In Features: Cathedral/Vaulted Ceiling, Ceiling Fan(s), Wood, Ceramic Tiles, Granite Counters, Carpet, Shades/Blinds, Walk-In Closet(s)
- Vaulted Ceiling
- Ceiling Fan: Cathedral/Vaulted Ceiling, Ceiling Fan(s), Wood, Ceramic Tiles, Granite Counters, Carpet, Shades/Blinds, Walk-In Closet(s)
- Skylights
- Fireplace
- Shades
- Plantation Shutters
- Drapes & Rods
- Combination Kitchen and Dining Room
- Recreation Room
- Finished Basement
- Walk-Out Basement
- Laundry on lower level
Kitchen
- Electric Oven or Range
- Dishwasher
- Granite Countertops
- Laminate Countertops
- Wood Stained Kitchen Cabinets
- Disposal
Flooring
- Wood
- Wall to Wall Carpet
- Linoleum
- Laminate
- Stone
- Ceramic Tile
- Luxury Vinyl Plank Tile
- Luxury Vinyl Tile
Bedrooms and Bathrooms
- 3 Bedrooms
- Cedar Closet: Cathedral/Vaulted Ceiling, Ceiling Fan(s), Wood, Ceramic Tiles, Granite Counters, Carpet, Shades/Blinds, Walk-In Closet(s)
- Walk-In Closet: Cathedral/Vaulted Ceiling, Ceiling Fan(s), Wood, Ceramic Tiles, Granite Counters, Carpet, Shades/Blinds, Walk-In Closet(s)
- Double Vanity
- Cathedral/Vaulted Ceiling
Outdoor Features
- Deck
- Enclosed patio or porch
Schools
- Merriam Park Elementary School
- Sm North High School
Additional Features
- 0.29 Acre Lot
- City Lot
- Forced Air Heating and Cooling System
Community Details
- No Home Owners Association
- South Park Subdivision
Listing and Financial Details
- Assessor Parcel Number JP73000032-0002A
Ownership History
Purchase Details
Home Financials for this Owner
Home Financials are based on the most recent Mortgage that was taken out on this home.Purchase Details
Home Financials for this Owner
Home Financials are based on the most recent Mortgage that was taken out on this home.Purchase Details
Home Financials for this Owner
Home Financials are based on the most recent Mortgage that was taken out on this home.Purchase Details
Purchase Details
Home Financials for this Owner
Home Financials are based on the most recent Mortgage that was taken out on this home.Similar Homes in Shawnee, KS
Home Values in the Area
Average Home Value in this Area
Purchase History
| Date | Type | Sale Price | Title Company |
|---|---|---|---|
| Warranty Deed | -- | Meridian Title Company | |
| Joint Tenancy Deed | -- | All American Title | |
| Special Warranty Deed | $138,500 | Chicago Title | |
| Sheriffs Deed | $155,000 | None Available | |
| Warranty Deed | -- | Chicago Title Insurance Co |
Mortgage History
| Date | Status | Loan Amount | Loan Type |
|---|---|---|---|
| Open | $126,000 | New Conventional | |
| Previous Owner | $204,000 | New Conventional | |
| Previous Owner | $189,470 | New Conventional | |
| Previous Owner | $185,250 | New Conventional | |
| Previous Owner | $140,000 | Stand Alone Refi Refinance Of Original Loan | |
| Previous Owner | $150,000 | New Conventional |
Property History
| Date | Event | Price | Change | Sq Ft Price |
|---|---|---|---|---|
| 01/14/2022 01/14/22 | Sold | -- | -- | -- |
| 12/12/2021 12/12/21 | Pending | -- | -- | -- |
| 12/09/2021 12/09/21 | For Sale | $260,000 | +33.3% | $190 / Sq Ft |
| 03/28/2019 03/28/19 | Sold | -- | -- | -- |
| 02/20/2019 02/20/19 | Pending | -- | -- | -- |
| 02/14/2019 02/14/19 | For Sale | $195,000 | +34.6% | $143 / Sq Ft |
| 01/16/2017 01/16/17 | Sold | -- | -- | -- |
| 12/19/2016 12/19/16 | Pending | -- | -- | -- |
| 12/08/2016 12/08/16 | For Sale | $144,900 | -- | $136 / Sq Ft |
Tax History Compared to Growth
Tax History
| Year | Tax Paid | Tax Assessment Tax Assessment Total Assessment is a certain percentage of the fair market value that is determined by local assessors to be the total taxable value of land and additions on the property. | Land | Improvement |
|---|---|---|---|---|
| 2024 | $3,771 | $35,282 | $5,172 | $30,110 |
| 2023 | $3,323 | $31,740 | $5,172 | $26,568 |
| 2022 | $3,165 | $29,141 | $4,697 | $24,444 |
| 2021 | $3,165 | $24,518 | $4,264 | $20,254 |
| 2020 | $2,564 | $22,425 | $3,712 | $18,713 |
| 2019 | $2,073 | $18,182 | $3,227 | $14,955 |
| 2018 | $1,944 | $16,997 | $2,929 | $14,068 |
| 2017 | $1,852 | $15,985 | $2,929 | $13,056 |
| 2016 | $1,993 | $16,962 | $2,929 | $14,033 |
| 2015 | $1,877 | $16,123 | $2,929 | $13,194 |
| 2013 | -- | $15,180 | $2,929 | $12,251 |
Agents Affiliated with this Home
-
Bryan Huff

Seller's Agent in 2022
Bryan Huff
Keller Williams Realty Partners Inc.
(913) 907-0760
12 in this area
1,079 Total Sales
-
Veronica Morris
V
Seller Co-Listing Agent in 2022
Veronica Morris
Keller Williams Realty Partners Inc.
(816) 582-1724
3 in this area
195 Total Sales
-
Jan Soper
J
Buyer's Agent in 2022
Jan Soper
Realty One Group Encompass
(913) 221-5523
1 in this area
38 Total Sales
-
M
Seller's Agent in 2019
Miriel S Brown
RE/MAX Realty Suburban Inc
-
F
Seller Co-Listing Agent in 2019
Frank Brown
RE/MAX Realty Suburban Inc
-
Adam Massey

Seller's Agent in 2017
Adam Massey
Greater Kansas City Realty
(913) 488-6661
6 in this area
299 Total Sales
Map
Source: Heartland MLS
MLS Number: 2357976
APN: JP73000032-0002A
- 9351 W 48th Terrace
- 9816 W 51st St
- 4732 England St
- 4809 Mastin St
- 10202 W 50th Terrace
- 9929 W 52nd St
- 0 W 49th St
- 10300 W 48th St
- 10312 W 48th Terrace
- 10419 W 50th Terrace
- 5205 Locust Ave
- 4917 Locust Ave
- 5441 Oliver St
- 2918 S 51st St
- 3121 S 47th St
- 2925 S 52nd St
- 4801 Locust Ave
- 2917 S 51st Terrace
- 2918 S 52nd St
- 2918 S 52nd Terrace
