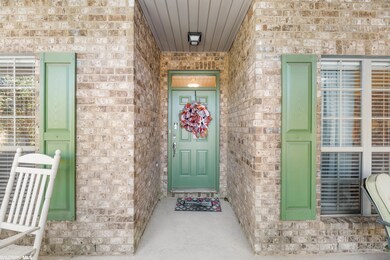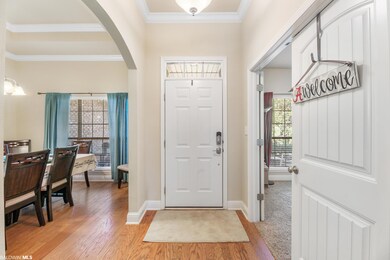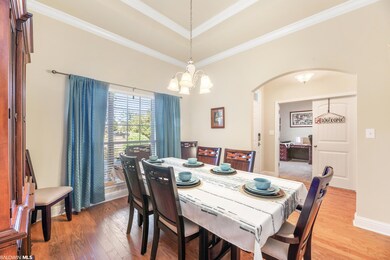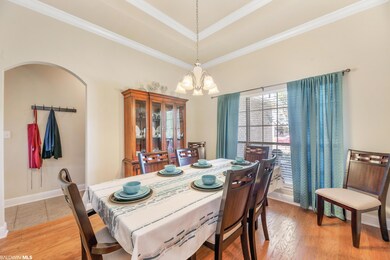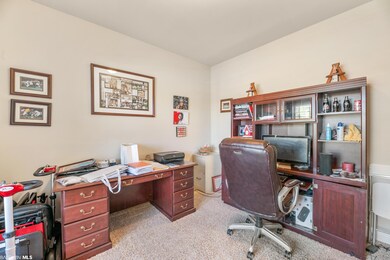
9604 Cobham Park Dr Daphne, AL 36526
Highlights
- 80 Feet of Waterfront
- Craftsman Architecture
- Wood Flooring
- Daphne East Elementary School Rated A-
- Pond
- Outdoor Kitchen
About This Home
As of January 2023Welcome to 9604 Cobham Park Drive, this is a waterfront move-in ready home waiting on you. Located in desired Daphne Al and the Daphne schools, Go Trojans. This move-in ready home offers; an open and split floor plan with, 10’ plus ceilings, hardwood floors, carpet in bedrooms, tile in the wet areas, a flex space off of the front entry that can be used for many things, covered front and back porches to enjoy regardless of the weather. The kitchen features: a gas range, granite countertops, under counter lighting, tons of cabinets, large breakfast bar, a large pantry, a breakfast nook, new stainless appliances to include the refrigerator with a built-in T.V., and a separate dining room. There is a large owners suite with a sitting area and owners’ bath with dual vanities, garden tub/ tiled separate shower, private water closet, and a walk in closet. There are 2 more oversized additional bedrooms, a hall bath, and a guest powder room. The covered back porch comes with an outdoor kitchen to include the green egg, so enjoy your evenings overlooking the water and listening to the geese play while cooking that prefect meal. The home has a new fortified roof and new appliances. The property is completely fenced with a double gate. Located less than 15 minutes from Downtown Fairhope and Daphne for shopping/dining. The vacant lot to the left of the home is common area. All information provided is deemed reliable but not guaranteed. Buyer and Buyer's agent to verify all information Buyer deems important.
Last Agent to Sell the Property
Coldwell Banker Reehl Prop Fairhope Listed on: 09/30/2022

Home Details
Home Type
- Single Family
Est. Annual Taxes
- $1,043
Year Built
- Built in 2013
Lot Details
- 0.28 Acre Lot
- Lot Dimensions are 80x150
- 80 Feet of Waterfront
- Fenced
- Level Lot
- Few Trees
HOA Fees
- $33 Monthly HOA Fees
Parking
- 2 Car Attached Garage
Home Design
- Craftsman Architecture
- Brick Exterior Construction
- Slab Foundation
- Wood Frame Construction
- Dimensional Roof
- Ridge Vents on the Roof
Interior Spaces
- 2,365 Sq Ft Home
- 1-Story Property
- High Ceiling
- ENERGY STAR Qualified Ceiling Fan
- Ceiling Fan
- Double Pane Windows
- Entrance Foyer
- Great Room
- Home Office
- Storage
- Utility Room
- Water Views
Kitchen
- Breakfast Area or Nook
- Breakfast Bar
- Gas Range
- Microwave
- Dishwasher
Flooring
- Wood
- Carpet
- Tile
Bedrooms and Bathrooms
- 3 Bedrooms
- Split Bedroom Floorplan
- En-Suite Primary Bedroom
- En-Suite Bathroom
- Walk-In Closet
- Dual Vanity Sinks in Primary Bathroom
- Garden Bath
- Separate Shower
Home Security
- Fire and Smoke Detector
- Termite Clearance
Outdoor Features
- Pond
- Outdoor Kitchen
Schools
- Daphne Elementary School
- Daphne Middle School
- Daphne High School
Utilities
- Central Heating and Cooling System
- Heating System Uses Natural Gas
Community Details
- Association fees include clubhouse
- Oldfield Subdivision
- The community has rules related to covenants, conditions, and restrictions
Listing and Financial Details
- Assessor Parcel Number 43-08-34-0-000-001.079
Ownership History
Purchase Details
Home Financials for this Owner
Home Financials are based on the most recent Mortgage that was taken out on this home.Purchase Details
Purchase Details
Home Financials for this Owner
Home Financials are based on the most recent Mortgage that was taken out on this home.Purchase Details
Home Financials for this Owner
Home Financials are based on the most recent Mortgage that was taken out on this home.Similar Homes in the area
Home Values in the Area
Average Home Value in this Area
Purchase History
| Date | Type | Sale Price | Title Company |
|---|---|---|---|
| Warranty Deed | $372,500 | -- | |
| Quit Claim Deed | -- | Scott W Hunter Llc | |
| Warranty Deed | $225,000 | None Available | |
| Warranty Deed | $214,572 | None Available |
Mortgage History
| Date | Status | Loan Amount | Loan Type |
|---|---|---|---|
| Previous Owner | $202,500 | New Conventional | |
| Previous Owner | $210,684 | FHA |
Property History
| Date | Event | Price | Change | Sq Ft Price |
|---|---|---|---|---|
| 01/06/2023 01/06/23 | Sold | $372,500 | -4.5% | $158 / Sq Ft |
| 11/10/2022 11/10/22 | Pending | -- | -- | -- |
| 09/30/2022 09/30/22 | For Sale | $389,900 | +73.3% | $165 / Sq Ft |
| 05/27/2016 05/27/16 | Sold | $225,000 | +4.9% | $97 / Sq Ft |
| 04/03/2016 04/03/16 | Pending | -- | -- | -- |
| 03/29/2013 03/29/13 | Sold | $214,572 | 0.0% | $92 / Sq Ft |
| 02/27/2013 02/27/13 | Pending | -- | -- | -- |
| 05/24/2012 05/24/12 | For Sale | $214,572 | -- | $92 / Sq Ft |
Tax History Compared to Growth
Tax History
| Year | Tax Paid | Tax Assessment Tax Assessment Total Assessment is a certain percentage of the fair market value that is determined by local assessors to be the total taxable value of land and additions on the property. | Land | Improvement |
|---|---|---|---|---|
| 2024 | $1,546 | $34,580 | $6,120 | $28,460 |
| 2023 | $1,367 | $35,080 | $8,260 | $26,820 |
| 2022 | $1,043 | $29,100 | $0 | $0 |
| 2021 | $958 | $26,560 | $0 | $0 |
| 2020 | $939 | $26,240 | $0 | $0 |
| 2019 | $874 | $24,460 | $0 | $0 |
| 2018 | $840 | $23,540 | $0 | $0 |
| 2017 | $807 | $22,620 | $0 | $0 |
| 2016 | $898 | $21,940 | $0 | $0 |
| 2015 | $911 | $22,240 | $0 | $0 |
| 2014 | $925 | $21,520 | $0 | $0 |
| 2013 | -- | $2,800 | $0 | $0 |
Agents Affiliated with this Home
-
Michael Dorsett

Seller's Agent in 2023
Michael Dorsett
Coldwell Banker Reehl Prop Fairhope
(251) 463-6682
98 Total Sales
-
T
Seller's Agent in 2016
Thomas Harris
Coldwell Banker Reehl Prop Fairhope
-
N
Seller's Agent in 2013
Non Member
Non Member Office
Map
Source: Baldwin REALTORS®
MLS Number: 337092
APN: 43-08-34-0-000-001.079
- 9972 Dunleith Loop
- 9515 Cobham Park Dr
- 9675 Camberwell Dr
- 9532 Camberwell Dr
- 10153 Dunleith Loop
- 9913 Dunleith Loop
- 10169 Dunleith Loop
- 24106 Shadowridge Dr
- 23195 Shadowridge Dr
- 23159 Shadowridge Dr
- 23809 Devonfield Ln
- 24021 Weatherbee Park Dr
- 23850 Shadowridge Dr
- 23868 Shadowridge Dr
- 23896 Lafite Cir
- 23852 Lafite Cir
- 9261 Caymus Dr
- 23796 Lafite Cir
- 23772 Lafite Cir
- 23752 Lafite Cir

