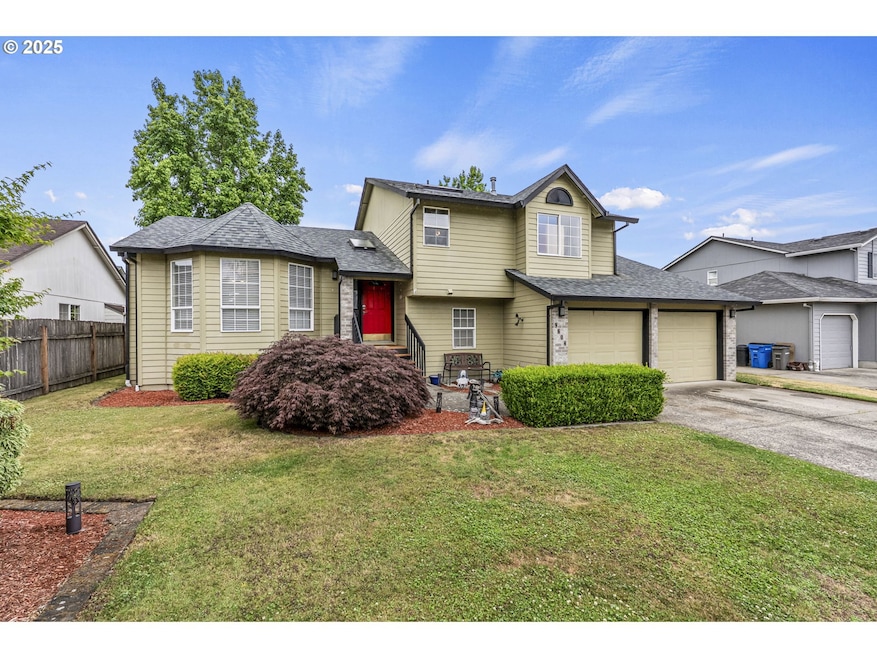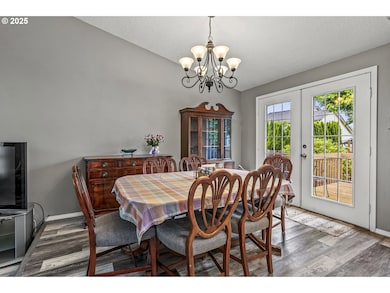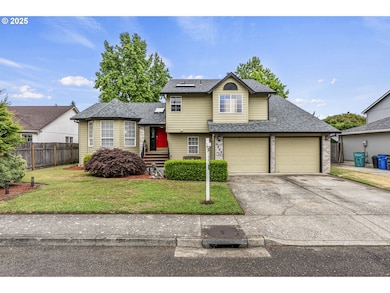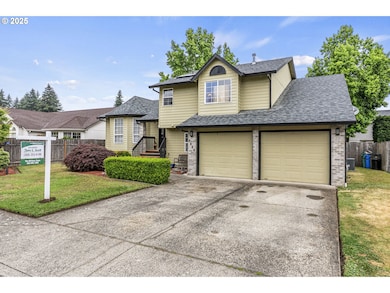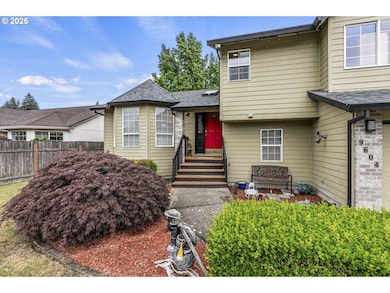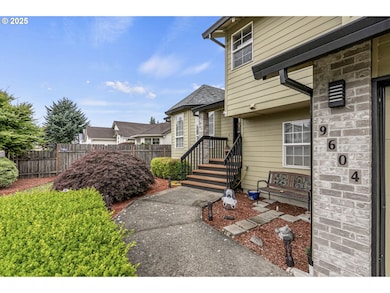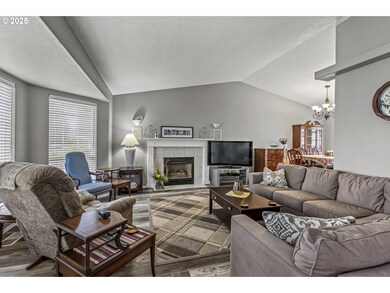9604 NE 83rd Cir Vancouver, WA 98662
Orchards Area NeighborhoodEstimated payment $3,468/month
Highlights
- Built-In Refrigerator
- Deck
- No HOA
- Craftsman Architecture
- Vaulted Ceiling
- Cul-De-Sac
About This Home
Spacious 4-Bedroom Home in the Heart of Vancouver!Come see this beautiful 4-bedroom, 3-bath home, perfectly situated just minutes from I-205 and Padden Parkway. With a three-level layout, this home offers a spacious floor plan and even the potential for a separate living area on the lower level—ideal for guests or multi-generational living.Enjoy the bright and open design, enhanced by skylights and stylish LVP flooring throughout. Step outside to a large fenced backyard, perfect for entertaining, gardening, or relaxing. Fire up the grill and host a barbecue on the expansive wooden deck!Don’t miss out on this incredible home—schedule your showing today! Real estate can be an emotional journey, come start yours today!
Listing Agent
John L. Scott Real Estate Brokerage Phone: 360-986-1903 License #130350 Listed on: 06/28/2025

Co-Listing Agent
John L. Scott Real Estate Brokerage Phone: 360-986-1903 License #24007641
Home Details
Home Type
- Single Family
Est. Annual Taxes
- $4,297
Year Built
- Built in 1995 | Remodeled
Lot Details
- 6,534 Sq Ft Lot
- Cul-De-Sac
- Level Lot
- Property is zoned R1
Parking
- 2 Car Attached Garage
- Oversized Parking
- Garage Door Opener
- Driveway
- On-Street Parking
Home Design
- Craftsman Architecture
- Split Level Home
- Slab Foundation
- Shingle Roof
- Composition Roof
- Lap Siding
- Cement Siding
- Concrete Perimeter Foundation
Interior Spaces
- 2,020 Sq Ft Home
- 3-Story Property
- Vaulted Ceiling
- Ceiling Fan
- Gas Fireplace
- Double Pane Windows
- Vinyl Clad Windows
- Family Room
- Living Room
- Dining Room
- Wall to Wall Carpet
- Crawl Space
- Washer and Dryer
Kitchen
- Built-In Range
- Microwave
- Built-In Refrigerator
- Dishwasher
Bedrooms and Bathrooms
- 3 Bedrooms
Outdoor Features
- Deck
- Patio
Schools
- Silver Star Elementary School
- Covington Middle School
- Heritage High School
Utilities
- 90% Forced Air Heating and Cooling System
- Heating System Uses Gas
- Heat Pump System
- High Speed Internet
Community Details
- No Home Owners Association
- Orchards Subdivision
Listing and Financial Details
- Assessor Parcel Number 105614646
Map
Home Values in the Area
Average Home Value in this Area
Tax History
| Year | Tax Paid | Tax Assessment Tax Assessment Total Assessment is a certain percentage of the fair market value that is determined by local assessors to be the total taxable value of land and additions on the property. | Land | Improvement |
|---|---|---|---|---|
| 2025 | $4,516 | $454,876 | $171,600 | $283,276 |
| 2024 | $4,297 | $445,207 | $171,600 | $273,607 |
| 2023 | $4,244 | $444,594 | $171,600 | $272,994 |
| 2022 | $3,901 | $432,365 | $171,600 | $260,765 |
| 2021 | $3,731 | $370,051 | $145,600 | $224,451 |
| 2020 | $3,518 | $333,078 | $130,000 | $203,078 |
| 2019 | $3,118 | $315,240 | $125,400 | $189,840 |
| 2018 | $3,522 | $301,380 | $0 | $0 |
| 2017 | $3,088 | $275,017 | $0 | $0 |
| 2016 | $2,935 | $251,170 | $0 | $0 |
| 2015 | $2,914 | $222,246 | $0 | $0 |
| 2014 | -- | $210,209 | $0 | $0 |
| 2013 | -- | $186,510 | $0 | $0 |
Property History
| Date | Event | Price | List to Sale | Price per Sq Ft | Prior Sale |
|---|---|---|---|---|---|
| 06/28/2025 06/28/25 | For Sale | $589,000 | +11.1% | $292 / Sq Ft | |
| 02/18/2022 02/18/22 | Sold | $530,000 | +10.4% | $262 / Sq Ft | View Prior Sale |
| 01/24/2022 01/24/22 | Pending | -- | -- | -- | |
| 01/19/2022 01/19/22 | For Sale | $479,950 | -- | $238 / Sq Ft |
Purchase History
| Date | Type | Sale Price | Title Company |
|---|---|---|---|
| Warranty Deed | $530,000 | Fidelity National Title | |
| Warranty Deed | $295,000 | Chicago Title Dt Vancouver | |
| Warranty Deed | $220,000 | Stewart Title | |
| Warranty Deed | $162,000 | Chicago Title Insurance Co |
Mortgage History
| Date | Status | Loan Amount | Loan Type |
|---|---|---|---|
| Open | $466,440 | VA | |
| Previous Owner | $236,000 | New Conventional | |
| Previous Owner | $176,000 | Purchase Money Mortgage | |
| Previous Owner | $153,900 | No Value Available |
Source: Regional Multiple Listing Service (RMLS)
MLS Number: 781459579
APN: 105614-646
- 8100 NE 94th Ave
- 9217 NE 81st Loop
- 7909 NE 91st Ave
- 9011 NE 89th Cir
- 9006 NE 89th Cir
- 10611 NE 85th Cir
- 8800 NE 82nd St
- 10503 NE 88th St
- 8003 NE 87th Ave
- 9308 NE 73rd St
- 10915 NE 86th Way
- 7215 NE 105th Ave
- 10417 NE 97th St
- 11215 NE 85th Cir
- 8111 NE 88th St
- 9701 NE 108th Ct
- 10703 NE 70th St
- 6906 NE 90th Ave
- 9105 NE 68th St
- 11309 NE Conifer Dr
- 11603 NE 71st St
- 6001 NE 102nd Ave
- 10701 NE 59th St
- 5701 NE 102nd Ave NE
- 8778 NE 54th St
- 9001 NE 54th St
- 8701 NE 54th St
- 12611 NE 99th St
- 5917 NE 71st Ct
- 4902 NE 94th Ave
- 10500 NE 51st Cir
- 11328 NE 51st Cir
- 5208 NE 78th Ave
- 11412 NE 49th St
- 11716 NE 49th St
- 4619 NE 112th Ave
- 7300 NE Vancouver Mall Dr
- 5000 NE 72nd Ave
- 12616 NE 116th Way
- 8005 NE Parkway Dr
