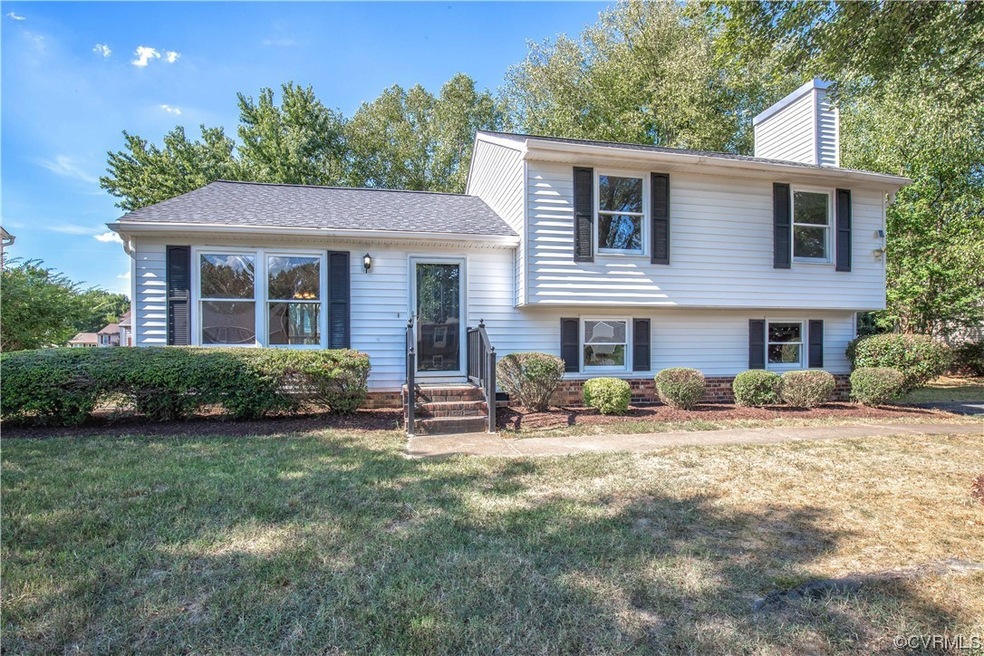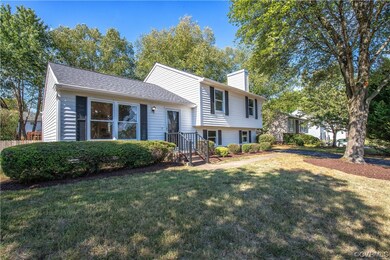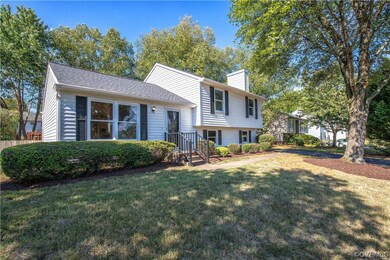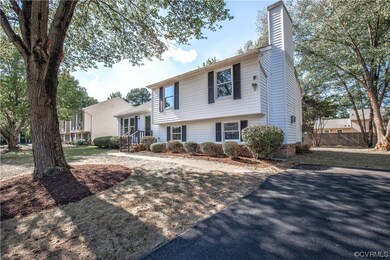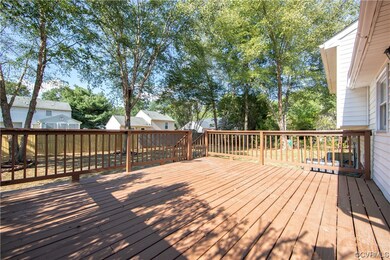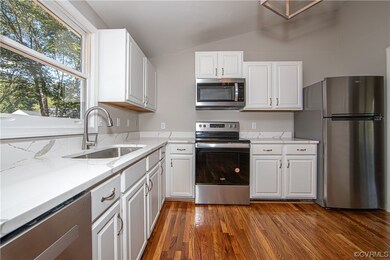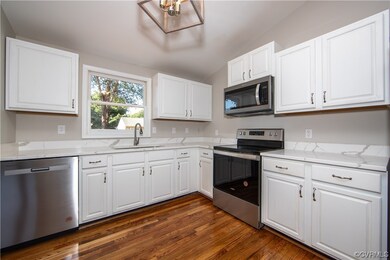
9604 Running Creek Rd Glen Allen, VA 23060
Estimated Value: $346,000 - $395,000
Highlights
- Deck
- Granite Countertops
- Storm Windows
- Wood Flooring
- Rear Porch
- Forced Air Heating and Cooling System
About This Home
As of December 2023Here's your new home. Come see this beautiful Tri-level home today before it is gone. Freshly painted, this modernized home consists of 3 bedrooms and 2.5 baths. The main level is open and contains the living room, dining room and remodeled kitchen, all with refinished hardwood floors. The Kitchen cabinets are all freshly painted white and contains new granite counters, new sink and faucet. All new stainless appliances that include new dishwasher, new microwave and fridge, newer stove and new lighting. Upstairs contains a primary bedroom with full bath ensuite, along with 2 more large bedrooms and another full bath in the hallway. The lower level contains a L shaped family room, (could make it 2 rooms), a separate utility room and a half bath. All 3 bathrooms have new vanities , countertops, faucets, mirrors, vinyl plank flooring, lighting, The huge rear deck is there to enjoy, cook out and have friends over. The rear yard has been landscaped, aerated, reseeded. and it's growing nicely. There is a new dimensional roof and a new paved driveway. The home is ready and just waiting for you to enjoy. Come see it today.
Last Agent to Sell the Property
Coldwell Banker Elite License #0225059106 Listed on: 09/15/2023

Home Details
Home Type
- Single Family
Est. Annual Taxes
- $2,052
Year Built
- Built in 1989
Lot Details
- 8,878 Sq Ft Lot
- Back Yard Fenced
- Zoning described as R4
Home Design
- Brick Exterior Construction
- Frame Construction
- Vinyl Siding
Interior Spaces
- 1,728 Sq Ft Home
- 3-Story Property
- Factory Built Fireplace
- Gas Fireplace
- Washer and Dryer Hookup
Kitchen
- Oven
- Electric Cooktop
- Stove
- Microwave
- Ice Maker
- Dishwasher
- Granite Countertops
Flooring
- Wood
- Carpet
- Vinyl
Bedrooms and Bathrooms
- 3 Bedrooms
Finished Basement
- Walk-Out Basement
- Partial Basement
Home Security
- Storm Windows
- Fire and Smoke Detector
Parking
- Driveway
- Paved Parking
Outdoor Features
- Deck
- Rear Porch
Schools
- Chamberlayne Elementary School
- Brookland Middle School
- Hermitage High School
Utilities
- Forced Air Heating and Cooling System
- Heat Pump System
- Water Heater
Community Details
- North Run Meadows Subdivision
Listing and Financial Details
- Exclusions: Fireplace, chimney and flue
- Tax Lot 2
- Assessor Parcel Number 781-761-1237
Ownership History
Purchase Details
Home Financials for this Owner
Home Financials are based on the most recent Mortgage that was taken out on this home.Purchase Details
Purchase Details
Home Financials for this Owner
Home Financials are based on the most recent Mortgage that was taken out on this home.Similar Homes in the area
Home Values in the Area
Average Home Value in this Area
Purchase History
| Date | Buyer | Sale Price | Title Company |
|---|---|---|---|
| Englund Amy Kathryn | $359,950 | Fidelity National Title | |
| Puryear Alan | -- | None Listed On Document | |
| Puryear Alan | $200,000 | American Land Title | |
| Toler Clarence M | -- | -- |
Mortgage History
| Date | Status | Borrower | Loan Amount |
|---|---|---|---|
| Open | Englund Amy Kathryn | $328,004 | |
| Previous Owner | Toler Clarence M | $204,061 | |
| Previous Owner | Toler Clarence M | $117,142 |
Property History
| Date | Event | Price | Change | Sq Ft Price |
|---|---|---|---|---|
| 12/04/2023 12/04/23 | Sold | $359,950 | 0.0% | $208 / Sq Ft |
| 10/31/2023 10/31/23 | Pending | -- | -- | -- |
| 10/23/2023 10/23/23 | Price Changed | $359,950 | -2.7% | $208 / Sq Ft |
| 09/15/2023 09/15/23 | For Sale | $369,950 | -- | $214 / Sq Ft |
Tax History Compared to Growth
Tax History
| Year | Tax Paid | Tax Assessment Tax Assessment Total Assessment is a certain percentage of the fair market value that is determined by local assessors to be the total taxable value of land and additions on the property. | Land | Improvement |
|---|---|---|---|---|
| 2025 | $3,098 | $308,800 | $59,000 | $249,800 |
| 2024 | $3,098 | $241,400 | $59,000 | $182,400 |
| 2023 | $2,052 | $241,400 | $59,000 | $182,400 |
| 2022 | $1,856 | $218,400 | $55,000 | $163,400 |
| 2021 | $1,835 | $199,900 | $50,000 | $149,900 |
| 2020 | $1,739 | $199,900 | $50,000 | $149,900 |
| 2019 | $1,713 | $196,900 | $50,000 | $146,900 |
| 2018 | $1,665 | $191,400 | $46,000 | $145,400 |
| 2017 | $1,652 | $189,900 | $46,000 | $143,900 |
| 2016 | $1,496 | $171,900 | $46,000 | $125,900 |
| 2015 | $1,414 | $170,400 | $46,000 | $124,400 |
| 2014 | $1,414 | $162,500 | $42,000 | $120,500 |
Agents Affiliated with this Home
-
Alan Puryear
A
Seller's Agent in 2023
Alan Puryear
Coldwell Banker Elite
(804) 873-1700
4 in this area
29 Total Sales
-
Lori Bonjo

Buyer's Agent in 2023
Lori Bonjo
Rashkind Saunders & Co.
(804) 651-0600
1 in this area
32 Total Sales
Map
Source: Central Virginia Regional MLS
MLS Number: 2322574
APN: 781-761-1237
- 1512 Kennedy Station Ln
- 1410 Maryland Ave
- 1811 Mountain Rd
- 9015 Tweed Rd
- 8001 Langley Dr
- 1317 Pennsylvania Ave
- 1821 Verna Ct
- 1312 Maryland Ave
- 8011 Callison Dr
- 1916 Greenstone Ct
- 2137 Mountain Run Dr
- 1606 Forest Glen Rd
- 9232 Magellan Pkwy Unit B
- 9234 Magellan Pkwy Unit A
- 9282 Magellan Pkwy Unit A
- 1104 Maryland Ave
- 9007 Telegraph Rd Unit B
- 10237 Berrymeade Ct
- 1102 Virginia Ave
- 8521 Wilson Creek Ln
- 9604 Running Creek Rd
- 9600 Running Creek Rd
- 9608 Running Creek Rd
- 9231 Tweed Place
- 9227 Tweed Place
- 9235 Tweed Place
- 9605 Running Creek Rd
- 9223 Tweed Place
- 9612 Running Creek Rd
- 9601 Running Creek Rd
- 9609 Running Creek Rd
- 1533 Persimmon Tree Ln
- 1529 Persimmon Tree Ln
- 9616 Running Creek Rd
- 9239 Tweed Place
- 1537 Persimmon Tree Ln
- 1525 Persimmon Tree Ln
- 1516 Persimmon Tree Ln
- 9613 Running Creek Rd
- 1511 Woodacres Ct
