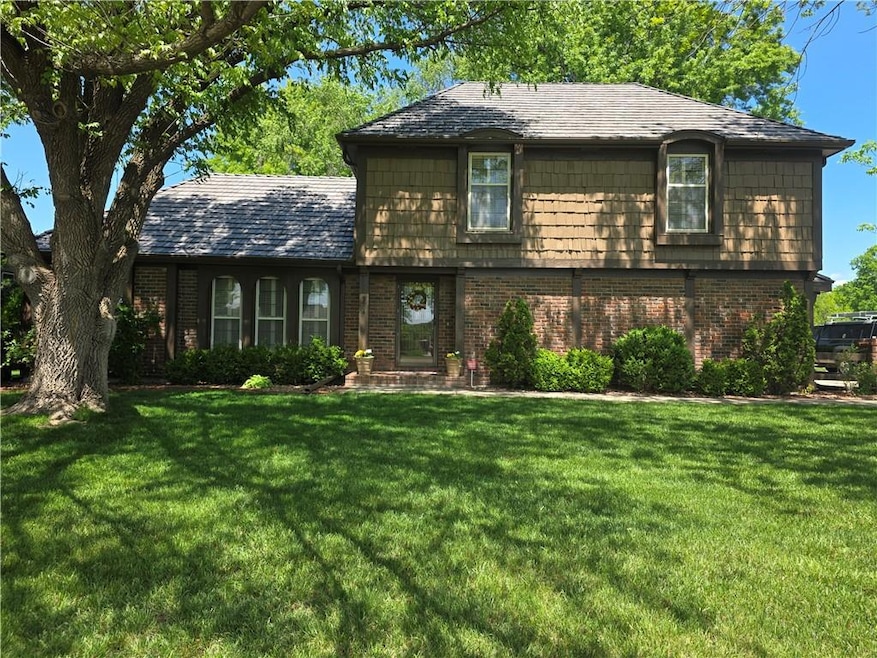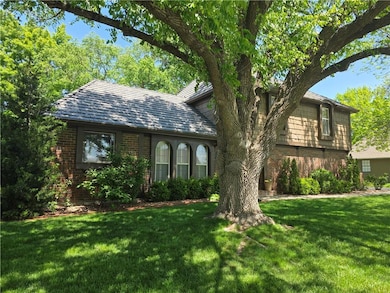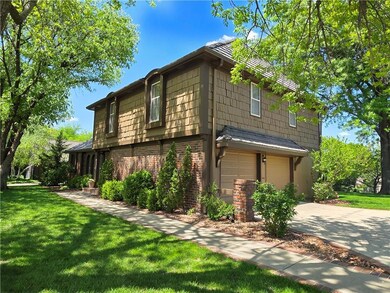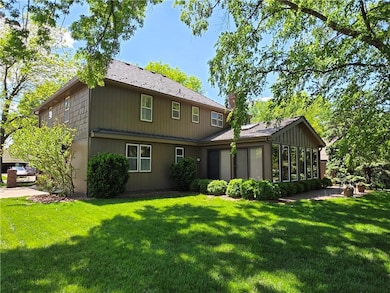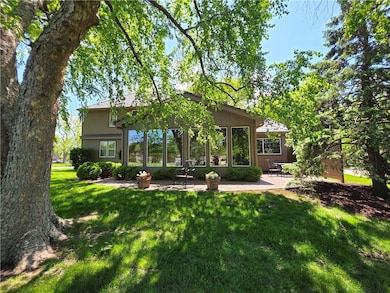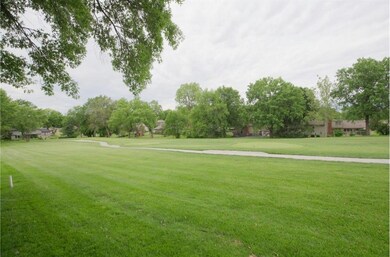
9604 W 106th St Overland Park, KS 66212
Oak Park NeighborhoodEstimated payment $3,209/month
Highlights
- Golf Course Community
- Traditional Architecture
- Sun or Florida Room
- Shawnee Mission South High School Rated A
- Separate Formal Living Room
- Home Office
About This Home
*MOVE RIGHT IN & DO NOTHING*HIGHLY SOUGHT AFTER NEIGHBORHOOD*THIS WELL CARED FOR ONE OWNER HOME IS LOCATED ON THE 16TH HOLE OF BROOKRIDGE GOLF COURSE*OVERSIZED 2 STY PERFECT FOR ENTERTAINING*HAS A FANTASTIC SUNROOM OVERLOOKING THE WELL MANICURED LAWN WITH BEAUTIFUL SHADE TREES IN FRONT & BACKYARDS*THERE ARE OAK HARDWOOD FLOORS IN EVERY UPSTAIRS BDRM, UPSTAIRS HALLWAY, THE FRONT LIVING & DINING ROOM*LOTS OF GREAT SPACE*LARGE BDRMS & A FULL, PARTIALLY FINISHED BSMT*THIS BEAUTIFUL HOME WON'T LAST LONG*SOME UPDATES INCLUDE: WATER HEATER REPLACED 2021~FURNACE REPLACED 2022~AC REPLACED 2025, DRIVEWAY REPLACED IN APPROX 2014*GAS STOVE*LOTS OF PLANTATION SHUTTERS*GUTTER COVERS INSTALLED*DAVINCI LIFETIME ROOF TOO (ONLY 11 YRS OLD)*AGENTS - PLEASE READ PRIVATE REMARKS ABOUT OFFERS*
Last Listed By
Realty Executives Brokerage Phone: 913-963-5224 License #BR00047455 Listed on: 05/03/2025

Home Details
Home Type
- Single Family
Est. Annual Taxes
- $4,800
Year Built
- Built in 1967
Lot Details
- 0.31 Acre Lot
- South Facing Home
- Paved or Partially Paved Lot
- Level Lot
HOA Fees
- $29 Monthly HOA Fees
Parking
- 2 Car Attached Garage
- Side Facing Garage
Home Design
- Traditional Architecture
- Frame Construction
- Masonry
Interior Spaces
- 2-Story Property
- Ceiling Fan
- Some Wood Windows
- Family Room with Fireplace
- Separate Formal Living Room
- Formal Dining Room
- Home Office
- Sun or Florida Room
- Finished Basement
- Basement Fills Entire Space Under The House
- Fire and Smoke Detector
- Laundry on main level
Kitchen
- Gas Range
- Dishwasher
- Kitchen Island
- Disposal
Flooring
- Carpet
- Ceramic Tile
- Vinyl
Bedrooms and Bathrooms
- 4 Bedrooms
- Walk-In Closet
Schools
- Brookridge Elementary School
- Sm South High School
Utilities
- Central Air
- Heating System Uses Natural Gas
Additional Features
- Porch
- City Lot
Listing and Financial Details
- Exclusions: SEE SD
- Assessor Parcel Number NP93800005-0040
- $0 special tax assessment
Community Details
Overview
- Wycliff Subdivision
Recreation
- Golf Course Community
Map
Home Values in the Area
Average Home Value in this Area
Tax History
| Year | Tax Paid | Tax Assessment Tax Assessment Total Assessment is a certain percentage of the fair market value that is determined by local assessors to be the total taxable value of land and additions on the property. | Land | Improvement |
|---|---|---|---|---|
| 2024 | $4,756 | $49,059 | $15,778 | $33,281 |
| 2023 | $4,552 | $46,403 | $15,778 | $30,625 |
| 2022 | $4,158 | $42,699 | $14,345 | $28,354 |
| 2021 | $4,002 | $39,169 | $12,475 | $26,694 |
| 2020 | $3,695 | $36,202 | $9,593 | $26,609 |
| 2019 | $3,153 | $30,935 | $7,376 | $23,559 |
| 2018 | $3,048 | $29,785 | $7,376 | $22,409 |
| 2017 | $2,878 | $27,669 | $7,376 | $20,293 |
| 2016 | $2,858 | $27,036 | $7,376 | $19,660 |
| 2015 | $2,700 | $26,059 | $7,376 | $18,683 |
| 2013 | -- | $24,357 | $7,376 | $16,981 |
Property History
| Date | Event | Price | Change | Sq Ft Price |
|---|---|---|---|---|
| 05/28/2025 05/28/25 | For Sale | $524,000 | -- | $179 / Sq Ft |
Purchase History
| Date | Type | Sale Price | Title Company |
|---|---|---|---|
| Interfamily Deed Transfer | -- | Multiple | |
| Interfamily Deed Transfer | -- | Columbian National Title Ins |
Mortgage History
| Date | Status | Loan Amount | Loan Type |
|---|---|---|---|
| Closed | $68,200 | Unknown | |
| Closed | $100,000 | No Value Available |
Similar Homes in the area
Source: Heartland MLS
MLS Number: 2547073
APN: NP93800005-0040
- 9500 W 104th St
- 9805 W 103rd Terrace
- 8813 W 106th Cir
- 8911 W 104th St
- 8769 W 106th Terrace
- 9000 W 104th St
- 10205 W 101st St
- 10775 Larsen St
- 8618 W 109th Terrace
- 8605 W 109th St
- 10051 Melrose Dr
- 10712 W 109th St
- 10808 W 109th St
- 10024 Kessler St
- 10500 Reeder St
- 10005 Kessler St
- 10027 Kessler St
- 9211 W 98th Terrace
- 10104 Hemlock Dr
- 8321 W 102nd St
