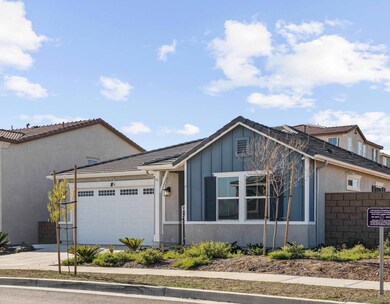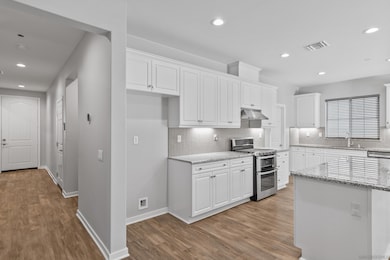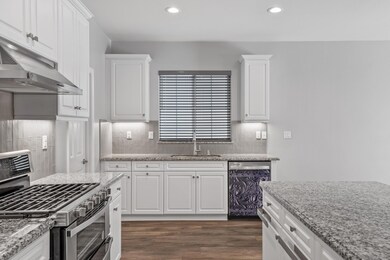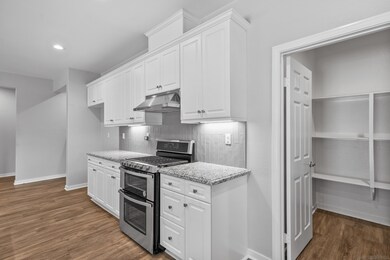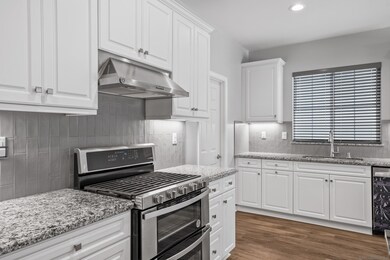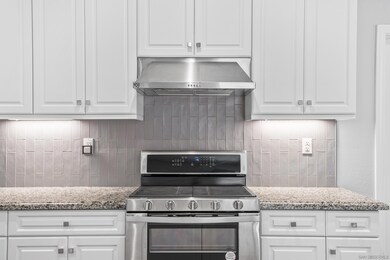9605 Mondrian Ln Riverside, CA 92508
Estimated payment $4,508/month
Highlights
- Walk-In Closet
- Laundry Room
- Forced Air Heating and Cooling System
- Mark Twain Elementary School Rated A-
- Jack-and-Jill Bathroom
- 2-minute walk to Honeyberry Park
About This Home
*Seller assist closing costs! *Home priced below market price! *Too many upgrades to list Newly designed kitchen featuring upgraded white cabinets, modern granite countertops, and top-of-the-line stainless steel appliances with a dual oven range. *Admire the aesthetic appeal of a beautiful model home-style backsplash, complemented by the practicality of a large walk-in pantry for added convenience. *Revel in the finer details, including custom modern paint, upgraded carpet, doors, stainless steel ceiling fans, and upgraded window blinds throughout the home. *Benefit from energy-efficient living with Energy Star appliances, Energy Star windows, and an energy-efficient water heater. *Immerse yourself in the charm of Riverside living, with easy access to local amenities, parks, and recreational facilities and schools. *Assumable VA loan with low interest rate. *Enjoy the practical extended patio, ideal for outdoor activities and gatherings. *Seize the opportunity to call this meticulously upgraded and thoughtfully designed home yours! *All information deemed reliable but not guaranteed buyer to verify.
Listing Agent
Lilly Navarro
HomeSmart Realty West License #02041340 Listed on: 01/01/2024

Home Details
Home Type
- Single Family
Year Built
- Built in 2022
Lot Details
- Property is Fully Fenced
- Level Lot
HOA Fees
- $200 Monthly HOA Fees
Parking
- 2 Car Garage
- Driveway
Home Design
- Clay Roof
- Stucco Exterior
Interior Spaces
- 1,627 Sq Ft Home
- 1-Story Property
- Gas Range
Bedrooms and Bathrooms
- 3 Bedrooms
- Walk-In Closet
- Jack-and-Jill Bathroom
- 2 Full Bathrooms
Laundry
- Laundry Room
- Gas And Electric Dryer Hookup
Utilities
- Forced Air Heating and Cooling System
- Heating System Uses Natural Gas
Community Details
- Association fees include common area maintenance
- Prime Association
Listing and Financial Details
- Assessor Parcel Number 266-710-001
Map
Home Values in the Area
Average Home Value in this Area
Tax History
| Year | Tax Paid | Tax Assessment Tax Assessment Total Assessment is a certain percentage of the fair market value that is determined by local assessors to be the total taxable value of land and additions on the property. | Land | Improvement |
|---|---|---|---|---|
| 2025 | $11,077 | $668,100 | $200,430 | $467,670 |
| 2023 | $11,077 | $698,807 | $75,000 | $623,807 |
| 2022 | $4,191 | $55,574 | $55,574 | $0 |
| 2021 | $4,191 | -- | -- | -- |
Property History
| Date | Event | Price | List to Sale | Price per Sq Ft | Prior Sale |
|---|---|---|---|---|---|
| 04/14/2024 04/14/24 | Pending | -- | -- | -- | |
| 04/04/2024 04/04/24 | Price Changed | $659,000 | -1.3% | $405 / Sq Ft | |
| 04/01/2024 04/01/24 | Price Changed | $668,000 | -0.1% | $411 / Sq Ft | |
| 03/27/2024 03/27/24 | Price Changed | $669,000 | -1.5% | $411 / Sq Ft | |
| 03/21/2024 03/21/24 | Price Changed | $679,000 | -1.6% | $417 / Sq Ft | |
| 03/15/2024 03/15/24 | Price Changed | $689,900 | +0.1% | $424 / Sq Ft | |
| 03/07/2024 03/07/24 | Price Changed | $689,000 | -1.6% | $423 / Sq Ft | |
| 03/01/2024 03/01/24 | Price Changed | $699,990 | +0.1% | $430 / Sq Ft | |
| 02/21/2024 02/21/24 | Price Changed | $699,000 | -3.6% | $430 / Sq Ft | |
| 01/01/2024 01/01/24 | For Sale | $725,000 | +4.4% | $446 / Sq Ft | |
| 07/28/2022 07/28/22 | Sold | $694,600 | +7.7% | $427 / Sq Ft | View Prior Sale |
| 02/14/2022 02/14/22 | Pending | -- | -- | -- | |
| 01/28/2022 01/28/22 | For Sale | $644,980 | -- | $396 / Sq Ft |
Purchase History
| Date | Type | Sale Price | Title Company |
|---|---|---|---|
| Grant Deed | $655,000 | First American Title |
Mortgage History
| Date | Status | Loan Amount | Loan Type |
|---|---|---|---|
| Open | $260,000 | New Conventional |
Source: San Diego MLS
MLS Number: 240000086
APN: 266-710-001
- 9605 Bonsai Ln
- 9583 Silverstein Dr
- 9575 Silverstein Dr
- 9567 Silverstein Dr
- 9559 Silverstein Dr
- 9566 Silverstein Dr
- 9558 Silverstein Dr
- 19097 Laurelhurst Ave
- 19105 Laurelhurst Ave
- 18825 Mariposa Ave
- 18625 Krameria Ave
- 9509 Paradise Place
- 9667 Salamanca St
- 18439 Lurin Ave
- 18382 Park Mountain Dr
- 19380 Nalancia Way
- 18404 Mariposa Ave
- 18344 Park Mountain Dr
- 18337 Park Mountain Dr
- 19430 Nalancia Way
Ask me questions while you tour the home.

