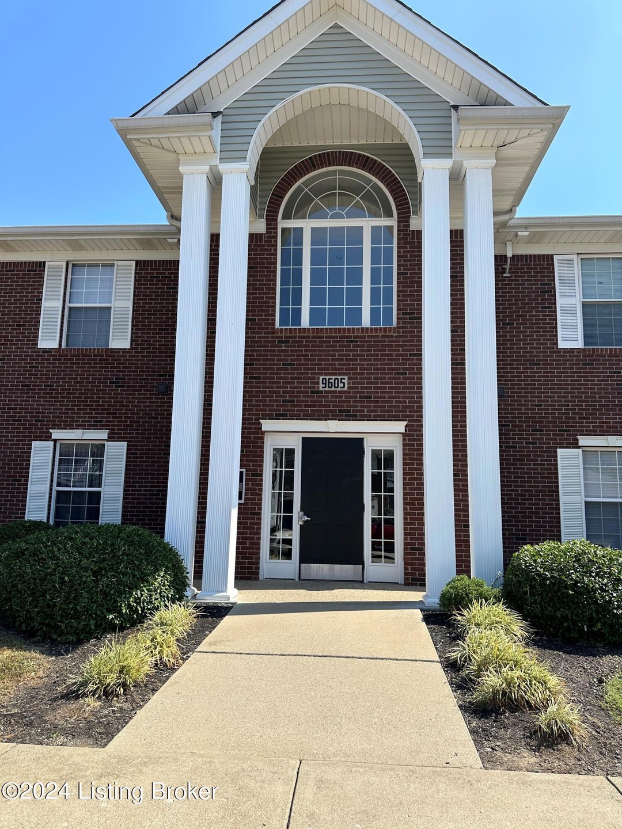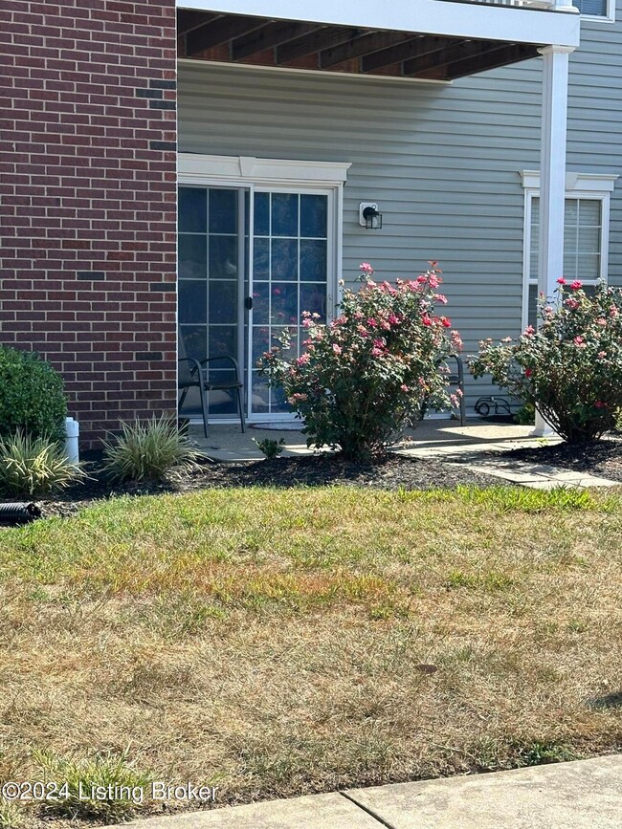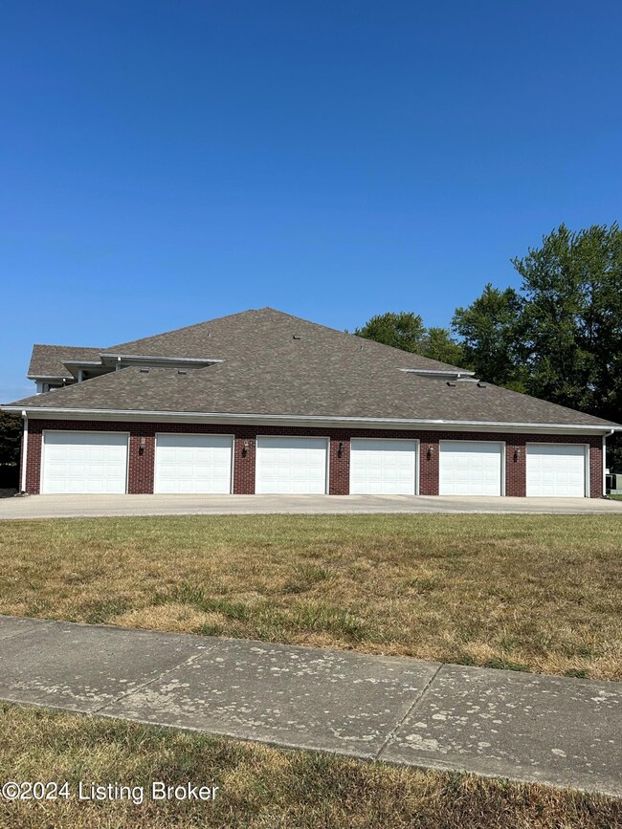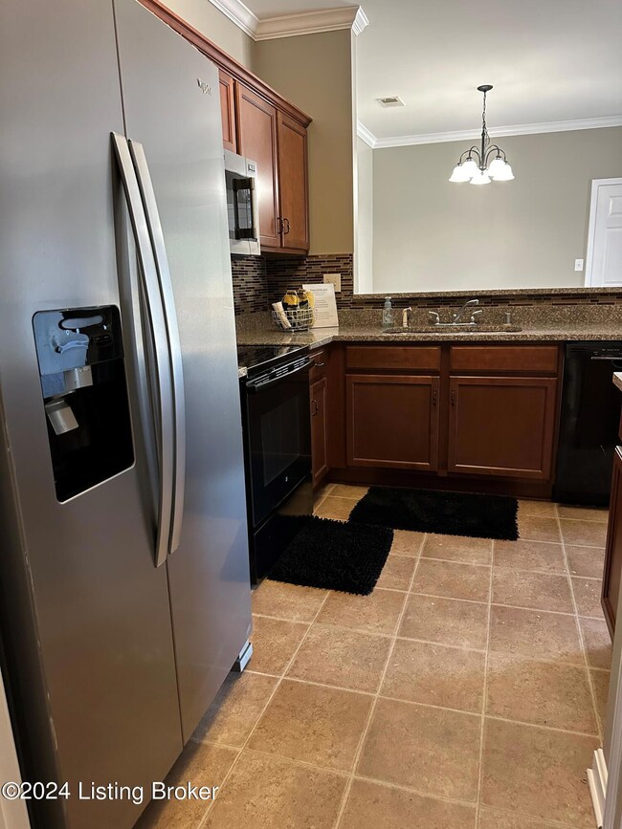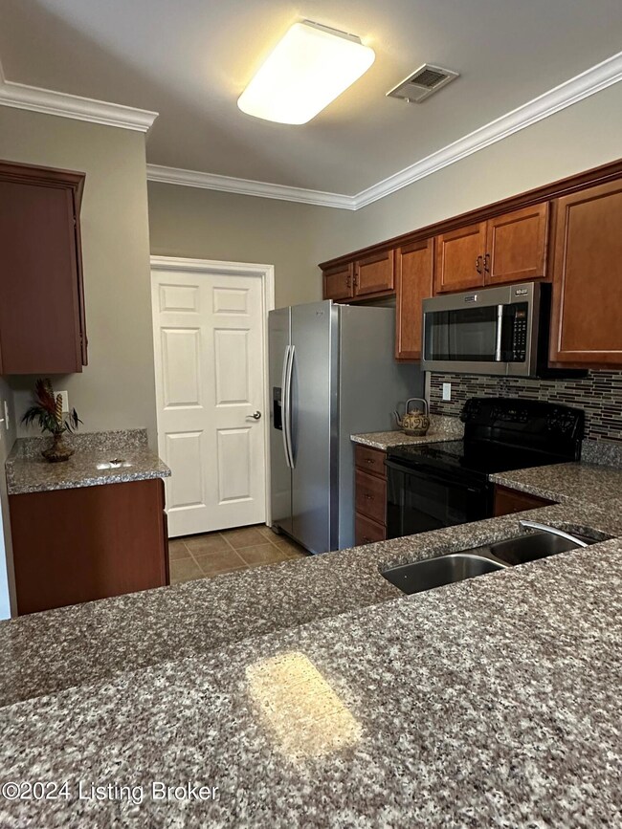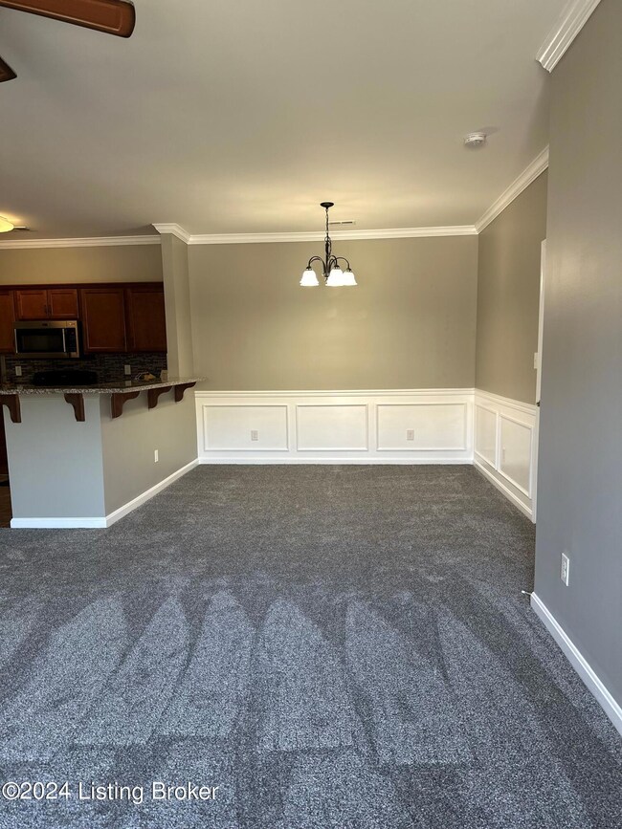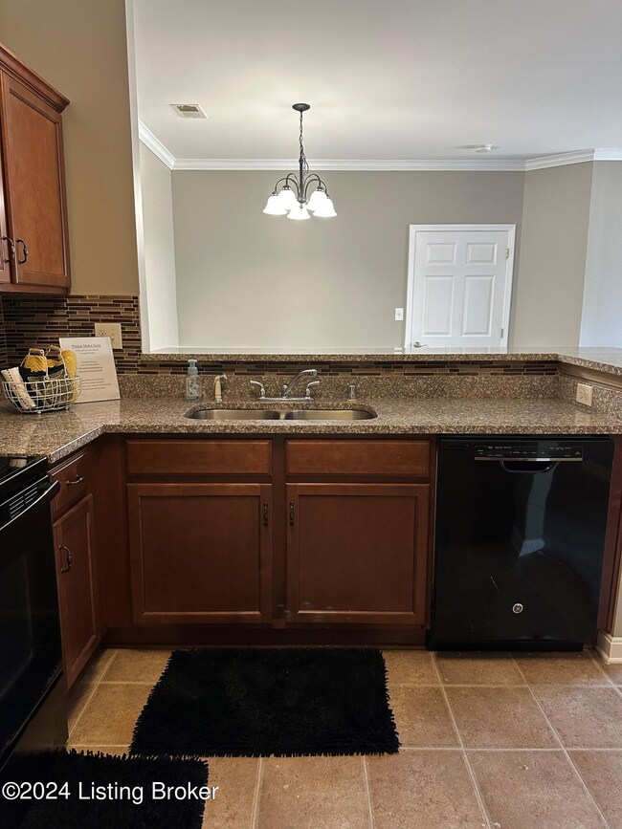
9605 Preston Spring Dr Unit 101 Louisville, KY 40229
Hillview NeighborhoodHighlights
- Traditional Architecture
- 1 Car Detached Garage
- Central Air
- 1 Fireplace
- Patio
- Heat Pump System
About This Home
As of December 2024Perfect for someone looking for open floor plan, garage, a community swimming pool, includes master insurance, grounds keeping, snow removal, water, sewer, & trash collection. This first floor condo has been freshly painted; new carpet throughout & comes equipped with appliances. Additional storage unit inside the hallway. Conveniently located to interstate, shopping, medical offices and restaurants. Surface parking is not assigned. Pet allowance and rental restrictions.
Last Agent to Sell the Property
Semonin REALTORS License #224041 Listed on: 09/10/2024

Property Details
Home Type
- Condominium
Est. Annual Taxes
- $1,515
Year Built
- Built in 2015
Parking
- 1 Car Detached Garage
Home Design
- Traditional Architecture
- Brick Exterior Construction
- Slab Foundation
- Shingle Roof
Interior Spaces
- 1,069 Sq Ft Home
- 1-Story Property
- 1 Fireplace
Bedrooms and Bathrooms
- 2 Bedrooms
- 2 Full Bathrooms
Outdoor Features
- Patio
Utilities
- Central Air
- Heat Pump System
Community Details
- Property has a Home Owners Association
- Preston Crossings Subdivision
Listing and Financial Details
- Legal Lot and Block 9605 / 3886
- Assessor Parcel Number 23388696050101
- Seller Concessions Offered
Ownership History
Purchase Details
Home Financials for this Owner
Home Financials are based on the most recent Mortgage that was taken out on this home.Purchase Details
Home Financials for this Owner
Home Financials are based on the most recent Mortgage that was taken out on this home.Similar Homes in Louisville, KY
Home Values in the Area
Average Home Value in this Area
Purchase History
| Date | Type | Sale Price | Title Company |
|---|---|---|---|
| Deed | $184,500 | Bluegrass Land Title | |
| Warranty Deed | $110,765 | Mattingly Ford Title |
Mortgage History
| Date | Status | Loan Amount | Loan Type |
|---|---|---|---|
| Open | $178,489 | New Conventional |
Property History
| Date | Event | Price | Change | Sq Ft Price |
|---|---|---|---|---|
| 12/19/2024 12/19/24 | Sold | $184,500 | 0.0% | $173 / Sq Ft |
| 09/24/2024 09/24/24 | Pending | -- | -- | -- |
| 09/10/2024 09/10/24 | For Sale | $184,500 | +66.6% | $173 / Sq Ft |
| 06/12/2014 06/12/14 | Sold | $110,765 | +8.6% | $97 / Sq Ft |
| 02/27/2014 02/27/14 | Pending | -- | -- | -- |
| 02/24/2014 02/24/14 | For Sale | $102,000 | -- | $89 / Sq Ft |
Tax History Compared to Growth
Tax History
| Year | Tax Paid | Tax Assessment Tax Assessment Total Assessment is a certain percentage of the fair market value that is determined by local assessors to be the total taxable value of land and additions on the property. | Land | Improvement |
|---|---|---|---|---|
| 2024 | $1,515 | $133,500 | $0 | $133,500 |
| 2023 | $1,018 | $133,500 | $0 | $133,500 |
| 2022 | $1,090 | $110,770 | $0 | $110,770 |
| 2021 | $889 | $110,770 | $0 | $110,770 |
| 2020 | $841 | $110,770 | $0 | $110,770 |
| 2019 | $775 | $110,770 | $0 | $110,770 |
| 2018 | $783 | $110,770 | $0 | $110,770 |
| 2017 | $768 | $110,770 | $0 | $110,770 |
| 2013 | $960 | $95,960 | $0 | $95,960 |
Agents Affiliated with this Home
-
Linda Johnstone
L
Seller's Agent in 2024
Linda Johnstone
Semonin Realty
(502) 420-5000
10 in this area
66 Total Sales
-
Kimberly Johnstone

Seller Co-Listing Agent in 2024
Kimberly Johnstone
Semonin Realty
(502) 592-3986
6 in this area
61 Total Sales
-
Tamika Flippins
T
Buyer's Agent in 2024
Tamika Flippins
G. Starks Realty Co.
(502) 608-8178
3 in this area
46 Total Sales
-
Karla Wright

Buyer Co-Listing Agent in 2024
Karla Wright
G. Starks Realty Co.
(502) 640-7180
5 in this area
56 Total Sales
-
Barbara Asher

Seller's Agent in 2014
Barbara Asher
Semonin Realty
(502) 819-0703
3 Total Sales
-
Cheryl Watkins

Seller Co-Listing Agent in 2014
Cheryl Watkins
Semonin Realty
(502) 558-6327
1 in this area
15 Total Sales
Map
Source: Metro Search (Greater Louisville Association of REALTORS®)
MLS Number: 1670094
APN: 388696050101
- 9604 Preston Spring Dr Unit 201
- 9707 Preston Spring Dr
- 5013 Tolkien Ct
- 10100 Winding River Way
- 5200 Oldshire Rd
- 5306 Wild River Ct
- 9505 River Trail Dr
- 10000 Charleswood Rd
- 9415 River Trail Dr
- 4626 Glen Rose Rd
- 6155 Cherry Hill Ct
- 4608 Glen Rose Rd
- 5406 Cooper Chapel Rd
- 5517 Grey Hawk Cir
- 9400 River Trail Dr
- 4900 E Manslick Rd
- 5612 Oakridge Place
- 4610 Walden Dr
- 6606 Timberbend Dr
- 5815 Toebbe Ln
